Basement ventilation of a private house - device and installation
Most private houses are equipped with cellars, which provide storage of agricultural products and home conservation. In the cellars, home workshops, gyms, storage rooms or playrooms are organized. Regardless of the functional purpose of a room located below the zero mark, it is important to ensure the supply of fresh air to the basement with the help of ventilation. This will create favorable humidity and temperature conditions of the room, prevent the appearance of dampness, which reduces the shelf life of household supplies and gradually destroys the foundation of the building. Let us dwell in detail on the issues of creating reliable ventilation of the basement, the calculation method and the features of the installation.
Why is a basement ventilation system necessary?
Many, unfortunately, mistakenly underestimate the need to ventilate the basement, which is not only a room used for storing food, but also the base of the building, which perceives increased loads.
The neglect of ventilation and the lack of normal air exchange create unfavorable conditions for the storage of agricultural products, reduce the strength of building structures. Under conditions of high humidity, the basement develops mold and fungus.
Equipping the basement with a ventilation system will provide a comfortable microclimate and favorable living conditions in a private house. The design of ventilation communications is carried out at the design stage. Many paid attention to the supply lines and vents, equipped in the foundation of the building.
Outside air enters through these channels in the basement. However, if there are problems with ventilation, it is possible to ensure the movement of air flows by properly installing ventilation devices in the existing room.
Basement ventilation will save homeowners from increased moisture concentration, prevent mold growth, ensure the safety of supplies, and also extend the life of the building, which will remain attractive and warm for many years.
The ventilation system is a complex of air communications that provide air circulation, comfortable temperature conditions and normal humidity.
Calculation and device
The device of ventilation communications is carried out on the basis of the project and preliminary calculations. To ensure air circulation, it is necessary to responsibly approach the calculations.
When choosing the diameter of the air lines intended for the supply and removal of air masses, be guided by the following rule: 25 sq. cm of the air line are able to provide air exchange in the cellar on an area of 1 sq. meter.
For example, for ventilation of a basement with an area of 12 sq. meters, it is necessary to use an air line with a diameter of 300 square meters. see Knowing the formula for determining the area of a circle S = πR², it is easy to calculate the radius of the ventilation duct. For the case under consideration, the value is 9.8 cm. Rounding the value, we get the diameter of the line, equal to 20 cm. In the case of using pipes with a rectangular cross section, be guided by the area value obtained by calculation. The proposed calculation method allows you to roughly determine the size of the air ducts without taking into account the intensity of circulation.
For effective ventilation of the basement, the air in the room at least 2 times per hour must be replaced by fresh air masses. The selection of the performance of the forced ventilation system is carried out by multiplying the volume of the basement by the multiplicity factor for updating the air in the room.
Let's determine the volume of renewed air for a basement with an area of 50 square meters. meters and 2 meters high. Multiplying the basement area by the height, we get the volume. Its value will be 100 cubic meters. meters. If it is necessary to replace the air twice during an hour, multiply the volume of the room by the multiplicity factor. We get: 100x2 \u003d 200 cubic meters. meters per hour. The value obtained corresponds to the required capacity of the forced air supply.
Ventilation networks, depending on the type of air exchange system, may consist of metal or plastic pipes, as well as fans.
To ensure the flow of air to the basement of the building, the following types of ventilation are used:
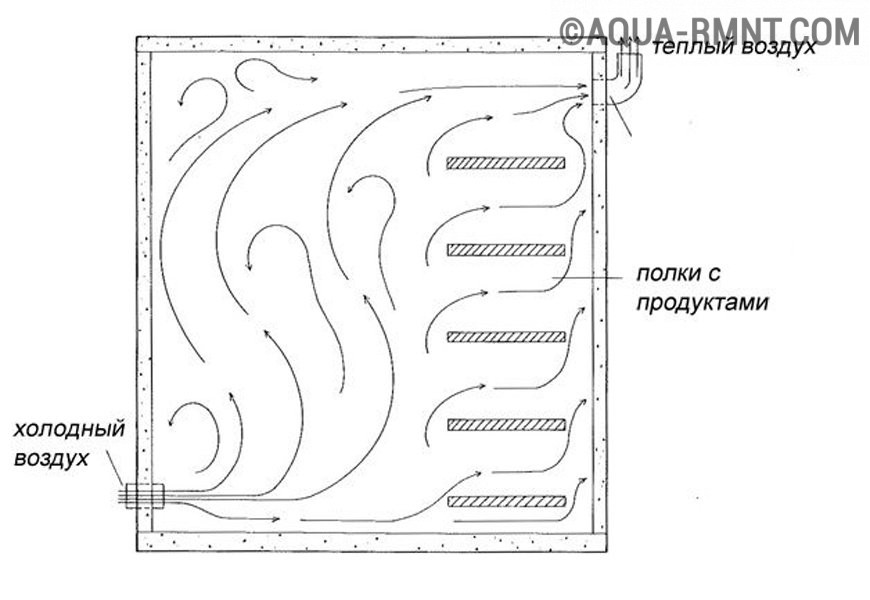
On your own, at low cost, it is easy to mount an elementary natural circulation system, as well as a forced air exchange system.
Features of natural air circulation
The natural flow of air into the basement occurs due to the difference between the internal and external temperatures, causing the movement of air through the pipes. Thanks to this simple property, fresh air from the street enters the basement through the supply line and displaces the musty and humid air from the room through the exhaust duct.
The positive aspects of the natural circulation system are the low installation costs and the simplicity of the design.
The main elements of the natural circulation system are:
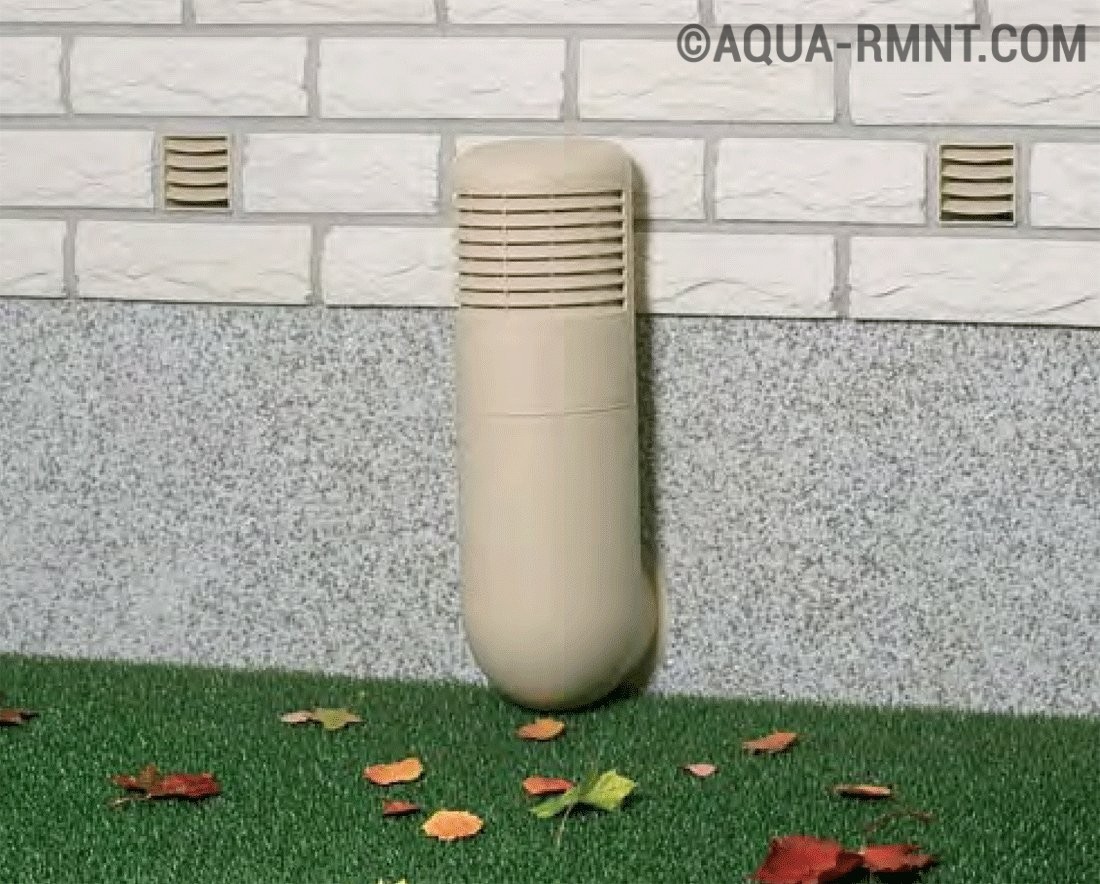
Despite the simplicity of the system, the main disadvantages are the poor efficiency of air mass circulation and the dependence of thrust on natural factors (air pressure and wind speed) that affect the efficiency of air exchange.
The classic version of creating a natural circulation circuit is provided at the design stage. Based on the results of the calculations, the throughput of the highways is determined, taking into account the volume of the basement. The organization of supply and exhaust ventilation does not require special engineering knowledge. The main thing is to ensure the opposite location of the highways, to correctly mark the corresponding diameter.
The exhaust duct should be located in the ceiling of the room with a line elevation of at least 0.6 meters relative to the top of the building. The supply line entering the basement is introduced from the opposite zone of the room at a distance of 0.2–0.4 m from the base. Optimal conditions for natural air exchange are provided by the use of lines with a diameter of 12–15 cm.
The device of the forced air exchange system
The operation of a forced ventilation system is based on the movement of air masses using fans. The forced feed device can be equipped with filter elements, heating and temperature control devices, depending on the degree of equipment of the system and customer requirements.
The main elements of the forced ventilation system:
- Air lines through which the movement of air flows is carried out.
- An injection unit that ensures the intensity of the exchange of air masses.
- A comfort temperature device for air conditioning a basement.
- Ventilation channels that carry out the process of air exchange.
- Air intakes necessary to ensure air circulation.
- Diffusers that combine air lines of various sections.
- Tees used when it is necessary to combine air flows.
The forced ventilation system has the following advantages:
- the possibility of autonomous operation, regardless of natural factors;
- the presence of automation that regulates air flow and temperature conditions;
- the possibility of installation in rooms with an increased area.
The increased costs associated with the acquisition of equipment and installation, as well as the complexity of the installation operations, make it difficult to widely use the forced air device.
Install forced ventilation equipment according to a previously developed scheme. Be sure to perform a calculation that determines the intensity of air exchange and the cyclical operation of the system.
When equipping a basement room with a forced ventilation device, consider a set of factors related to the features of operation, the degree of automation, the area of \u200b\u200bthe room and the layout of the equipment.
Having studied the literature, based on the recommendations of experts, it is easy to independently develop a layout diagram and perform calculations. This will ensure the saving of financial resources and independently, in more detail, study the design features of forced ventilation.
Do-it-yourself ventilation installation
Independent performance of work on the installation of air circulation equipment in the basement requires a detailed acquaintance with the features of the equipment and the principles of ventilation.
Depending on the size of the basement, install a specific air circulation system:
- Install natural ventilation when the basement area is less than 50 square meters.
- Installation of forced ventilation is carried out with an increased area of \u200b\u200bthe basement.
Installation of ventilation equipment in the constructed building can be done on your own. You will need a puncher, a grinder and a drill to make holes and form channels in the base of the building, walls, basement and ceiling. Let us dwell in detail on the stages of the implementation of measures for the installation of ventilation communications.
Installation steps
With a small basement area, to ensure air exchange, make small channels (air vents) located on opposite walls in the basement of buildings.
Install gratings to prevent rodents from entering the basement.
Mount dampers inside the basement on the holes designed to adjust the volume of incoming air.
The natural air exchange system does not require the use of special devices. Air masses enter the basement of a private house through the supply line and exit through the tension channel. An important condition is the location of the air ducts in opposite zones of the basement.
Air ducts do not always provide the desired air exchange efficiency. In this case, we recommend installing ventilation of the supply and exhaust type.
Proceed as follows:
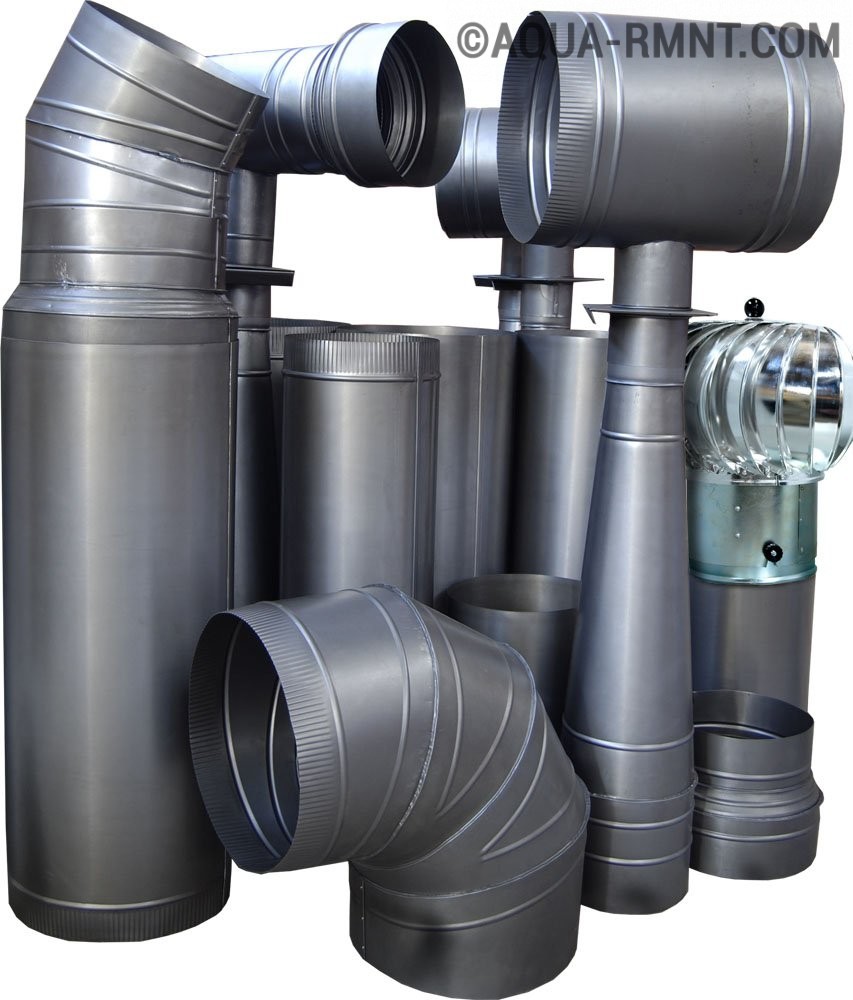
Installing a small axial fan in the outlet line, designed to operate in exhaust mode, will increase the intensity of air circulation, providing forced ventilation.
Use clamps to fasten pipes, securely fasten system elements during installation.
The effective operation of the supply and exhaust system is guaranteed with a basement area of 20-40 square meters. m. For enlarged rooms, installation of a forced air exchange unit will be required. We recommend entrusting the installation of complex ventilation systems equipped with air conditioning and temperature control devices to professionals.
Equipment installation video
The presented video will provide additional information on the installation of elements of the ventilation system.
Checking the operation of ventilation
Checking the efficiency of the ventilation system does not require special training.
To determine the quality of air exchange, light a match or lighter and bring it to the exhaust line. If the combustion stops, then the concentration of carbon dioxide in the basement is increased.
The problem is solved by increasing the cross-sectional area of the supply line. The reduced diameter of the inlet channel makes it difficult for air masses to enter. To control the intensity of air exchange, equip the pipes with a slide valve that allows you to adjust the air supply rate.
After making sure that the ventilation is working, adjust the cross-section of the channels with the help of dampers, ensuring optimal air exchange.
Video: how to make do-it-yourself basement ventilation
The video shows a simple do-it-yourself version of the natural ventilation of the cellar.
 Masonry mortars for brick kilns
Masonry mortars for brick kilns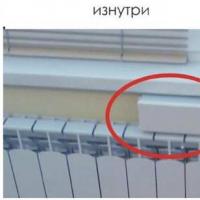 Why do the windows fog up in the apartment
Why do the windows fog up in the apartment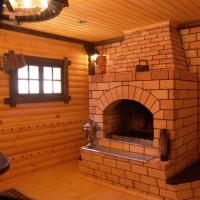 Construction and schemes of brick ovens
Construction and schemes of brick ovens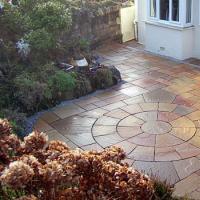 How to lay paving slabs: tips and tricks
How to lay paving slabs: tips and tricks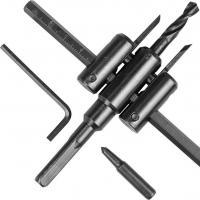 How to drill bathroom tiles
How to drill bathroom tiles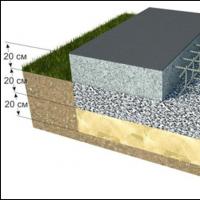 Monolithic slab on coarse soil
Monolithic slab on coarse soil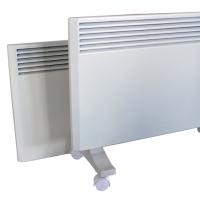 Which electric heater is economical
Which electric heater is economical