Balcony in a private house: types and features of the device
A private house with at least two floors can be equipped with a balcony, which will transform the structure and give it some aesthetic completeness. This design is most often used for contact with nature and relaxation. But you should know that it is necessary to build it in private houses in compliance with certain rules.
Balcony in a private house: advantages and disadvantages
Quite rarely there is an urgent need for the construction of a balcony. In a private house, where you can always easily go outside, it rather plays an aesthetic role and is considered an additional structure. Therefore, you should not rush to make a final decision, you should think carefully and compare the benefits of the possible existence of the structure with all the estimated labor and financial costs.
Moments that can be attributed to the advantages of the balcony:
1. Extra space.
A real way out would be to have a balcony in case the house does not have enough space for a rest room where one could retire. Here you can put a deck chair or a table with cozy chairs, decorate the balcony with flowers and relax from the daily hustle and bustle.
2. Aesthetic considerations.
A properly planned and tastefully designed structure will create an individual image of the house and become a real decoration of its facade.
3. Building design.
In some cases, the construction of a balcony structure is even profitable. It can act as a roof for a bay window, terrace or porch.
4. Fire safety.
In the event of a fire, it is not always possible to run to the stairs to go down to the exit. From the balcony you can call for help and get some fresh air.
With all these advantages of a balcony design, its presence can cause a number of inconveniences:
1. Financial costs.
A balcony is not the cheapest construction and this should be taken into account when allocating finances for building a house.
2. Complexity of design.
Before proceeding with the construction of a balcony structure, it is necessary to make complex calculations related to the expected loads. Yes, and for the work on its construction requires certain knowledge and experience. Even minor errors in calculations or during construction can lead to fatal consequences.
3. Loss of heat.
The presence of a balcony, namely a balcony door and thermal bridges, can cause heat loss. This is typical for a cantilever design. Balconies that have independent supports are an exception. But for their construction will require more free space and financial costs.
4. Selection of accommodation.
It is not uncommon for situations when a balcony structure is almost never used due to an improperly selected location. For example, on the balcony overlooking the road, it is unlikely that you will be able to relax and breathe fresh air.
Arrangement of balconies in a private house. Photo
Concrete balconies
The most common are balconies with concrete floors. Such structures have the following features:
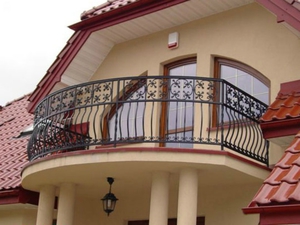
House with a balcony - photo
Balconies in private houses
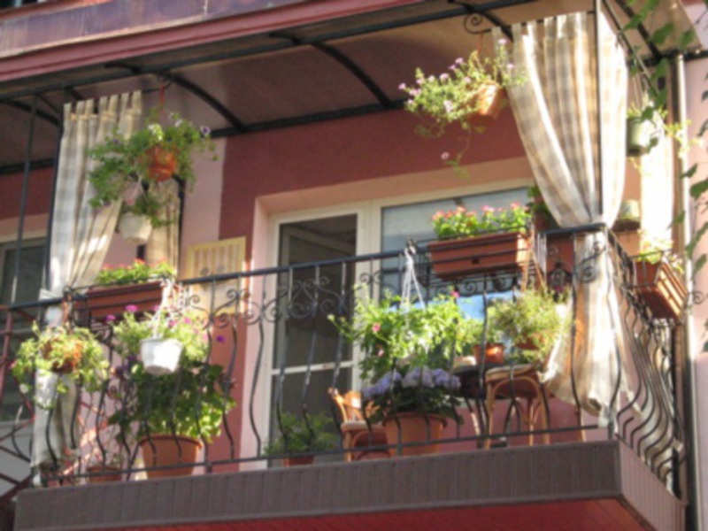
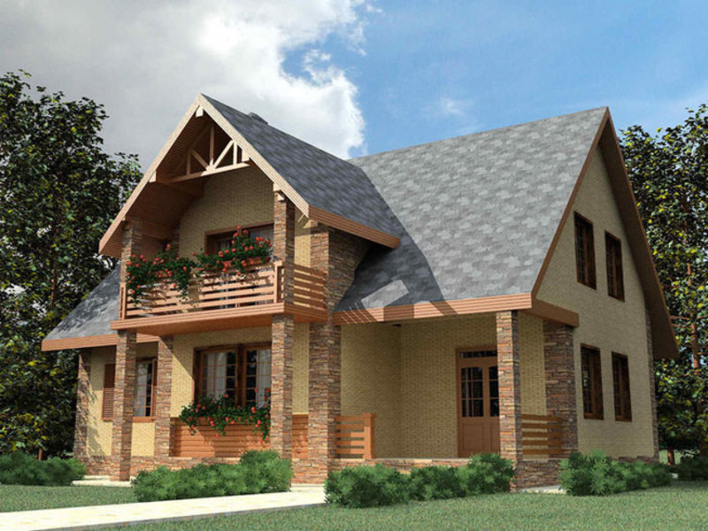
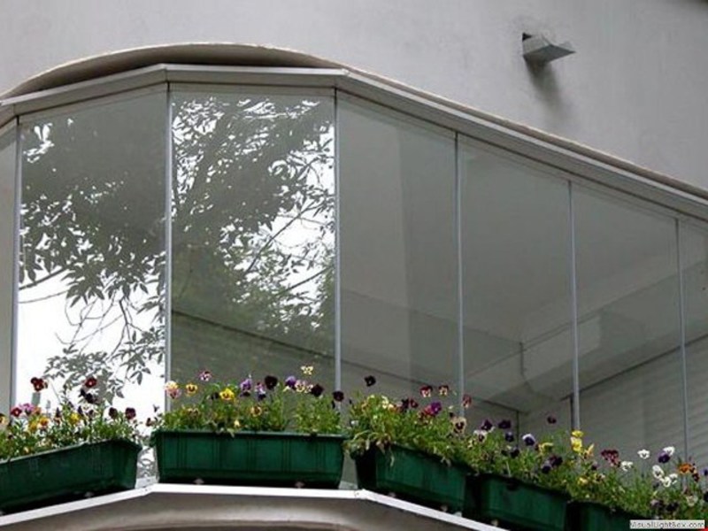
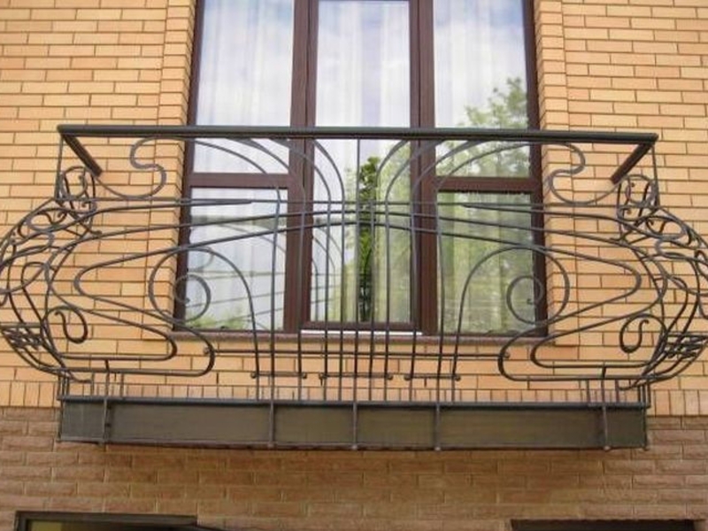
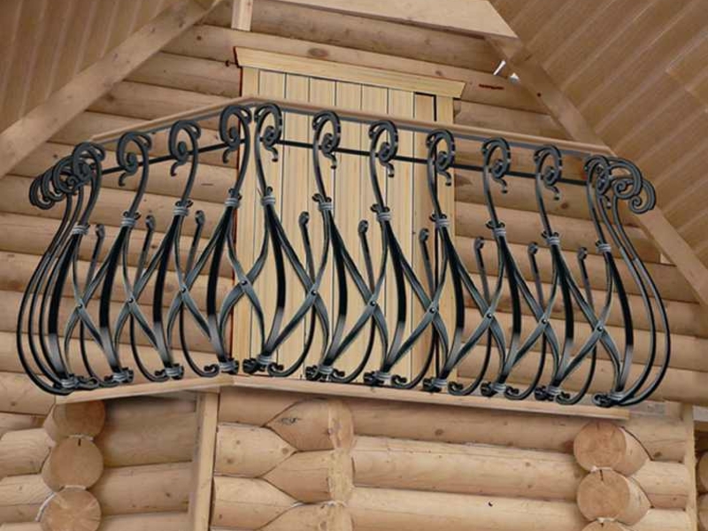
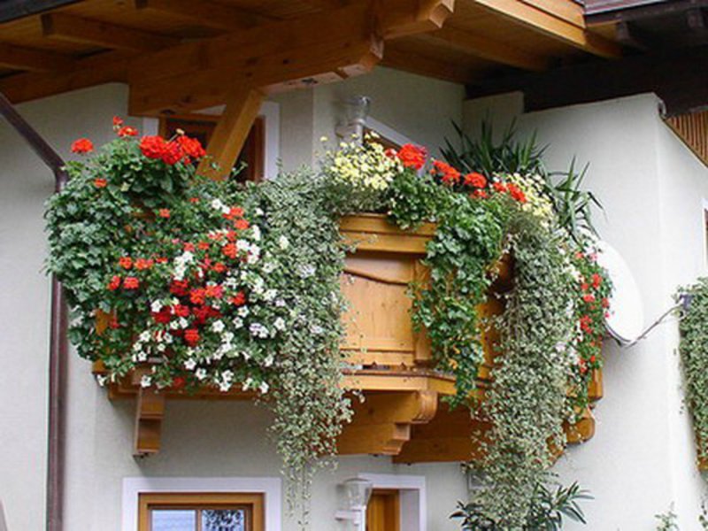
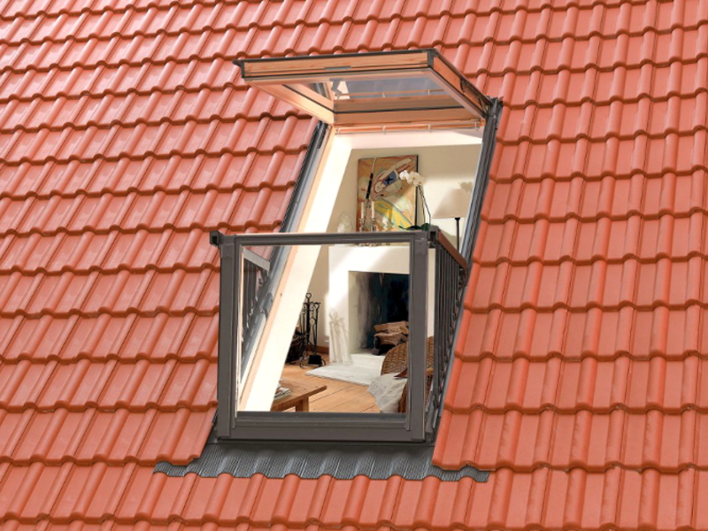
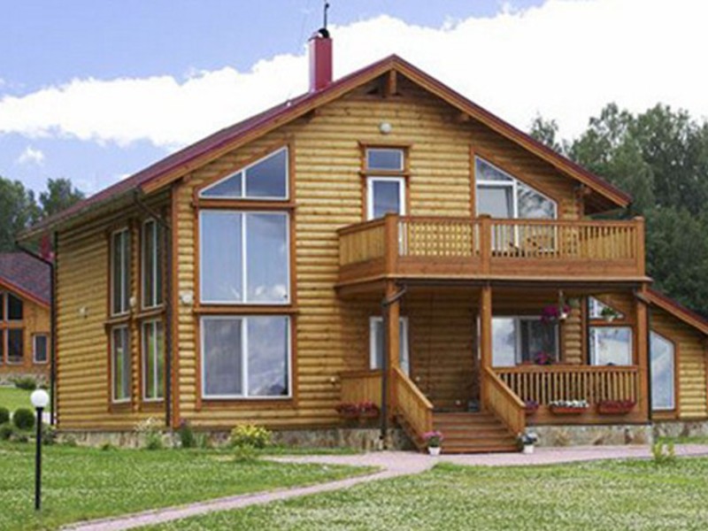
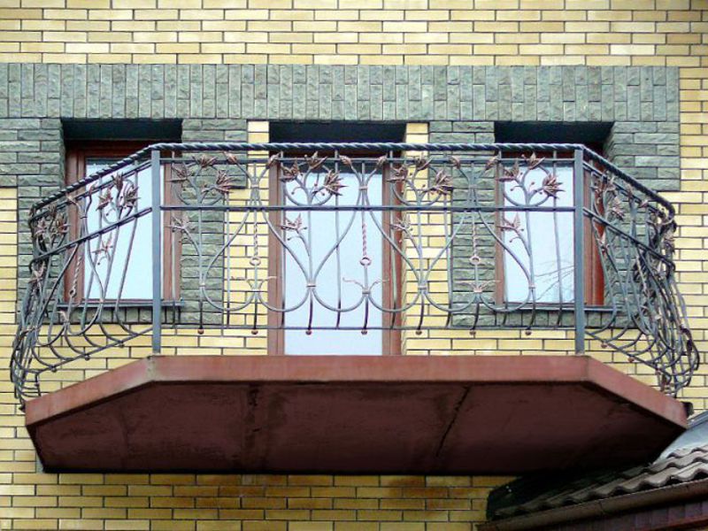
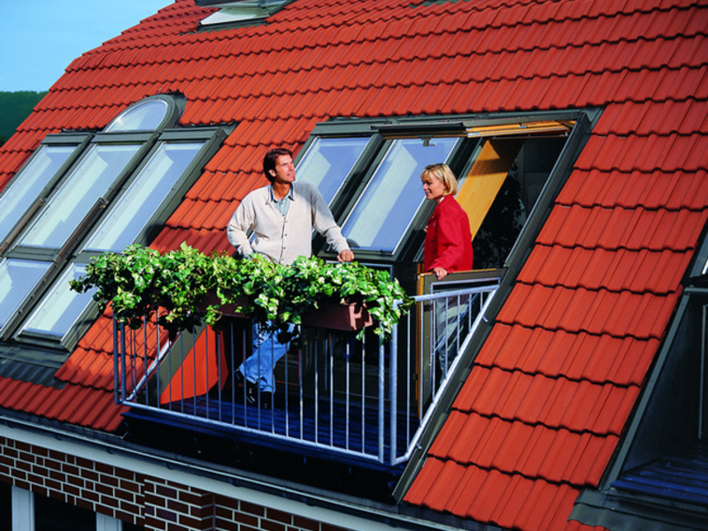
In a private house, you can also build a wooden balcony, the device technology of which is as follows:
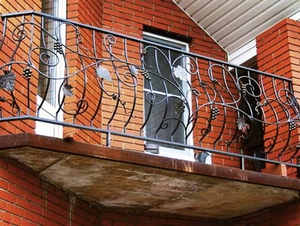
Balcony in a wooden house. Photo
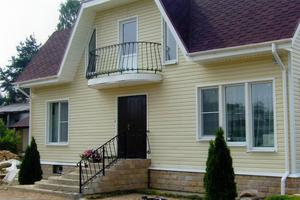 The balcony in the house made of wood looks very presentable. It can be made chopped or with carved balusters and railings. The floor of the structure can serve as a canopy for a summer kitchen or a recreation area. The most important thing is that the balcony is in harmony with the architecture of the house.
The balcony in the house made of wood looks very presentable. It can be made chopped or with carved balusters and railings. The floor of the structure can serve as a canopy for a summer kitchen or a recreation area. The most important thing is that the balcony is in harmony with the architecture of the house.
1. In a wooden house, a balcony can be located on racks that stand on the terrace. This is one of the most common solutions in construction. The disadvantage of such racks is that the shrinkage of the house because of them will not be uniform.
2. For the construction of a log house, so that the shrinkage of the house is uniform, three technologies are used:
- Racks are placed on jacks and adjusted when the house shrinks.
- Racks are made a little shorter and blocks are placed under them, which are gradually removed when the house shrinks.
- Racks of normal sizes are sawn to the desired length during the shrinkage of the wooden structure.
3. There is a technology for building balconies without racks. For this, as in a brick house, outlets are made in the walls, which will be the support for the structure. Now you don't have to twist and file anything.
4. The height of the railing at the balcony should be about a meter. This is the optimal height that will allow you to comfortably lean on the railing and not fall.
5. So that moisture does not accumulate on the surface of the balcony, it must have a slight slope (2%).
6. The gaps between the elements of the fence should be from 10 to 12 centimeters. Wider gaps are not recommended, as a small child can get between the balusters.
7. Permissible load on the railing in the horizontal plane must be at least one hundred kilograms per square meter.
A few balcony design ideas
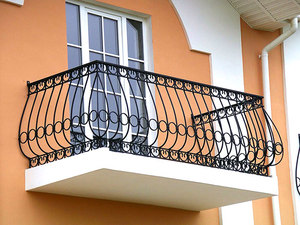
During the construction of balconies, all instructions should be strictly followed, non-compliance with which can cause a low bearing capacity of the structure and lead to its collapse.
 Masonry mortars for brick kilns
Masonry mortars for brick kilns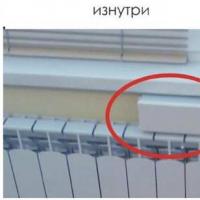 Why do the windows fog up in the apartment
Why do the windows fog up in the apartment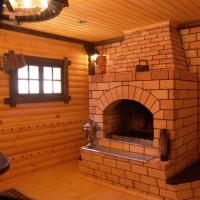 Construction and schemes of brick ovens
Construction and schemes of brick ovens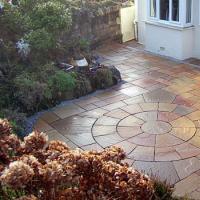 How to lay paving slabs: tips and tricks
How to lay paving slabs: tips and tricks How to drill bathroom tiles
How to drill bathroom tiles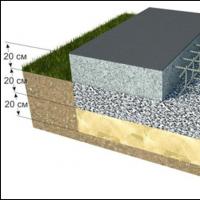 Monolithic slab on coarse soil
Monolithic slab on coarse soil Which electric heater is economical
Which electric heater is economical