Drawing of a construction trailer: how to make it yourself
There are situations when a person needs temporary housing, where you can take a break from work and spend your free time. Particularly relevant are the wagons that are used as change houses, where builders, security guards and the military live. Also, the car can become good and be used for personal purposes.
Dimensional drawing and design of a construction trailer
Any construction involves the presence of such elements as a diagram and a drawing. It is the graphic image that allows you to avoid problems when building a change house. The project is inherently simple, so it is quite possible to compose it yourself.
To do this, it is not necessary to be an expert in drawing, it is enough to know the main design features of the car and be able to depict them on paper by marking up. How to make a full-fledged project and draw up a drawing correctly, we will analyze further.
What elements does the wagon consist of?
At the planning stage, the issue of the functionality of the change house is decided. It is on this parameter that the drawing and the general scheme depend. If the area involves temporary housing, this must include three separate rooms:
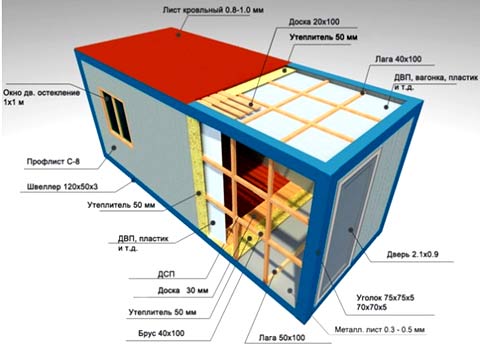
Drawing of the device for the construction of a construction trailer
- bathroom;
- bedroom
- kitchen.
If desired, all three rooms can be combined into one, and separated by ordinary interior screens. Also pay attention to the mobility of the structure. If there is a need to move it and put it on wheels, then another drawing is added to the project: marking the bottom and attaching it to the walls. Individual elements include windows and doors, as well as a ventilation system, which is difficult to do without in such a confined space.
The wagon itself can be both small and large, providing housing for a maximum of 5–8 people at a time. When attached to the wheels, the cabin can become a great motor home, thanks to which you can travel the world with your home.
How to make a drawing
Before starting work with a ruler, appropriate measurements are made. The height of the structure should be at least a person's height plus 50 cm. This will create the most comfortable living conditions, reducing spending on additional building materials. The width is calculated in accordance with its purpose, as well as the length. This includes the following metrics:
- The number of people living;
- Number of rooms;
- The area of individual plots and the total area of the building;
- The need for frequent transportation of the wagon over long distances.
When all measurements are made, proceed to the outline. Note that drawings can be created not only with your own hands using paper and pencil, but also with the help of special graphic editors. The latter significantly save time and allow additional calculations of the amount of the required building material.
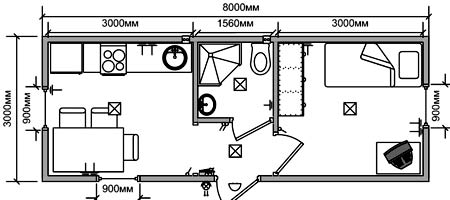
Drawing and layout with the dimensions of the construction trailer
If it is not possible to connect computer technology when a change house project is being created, you can make a drawing. The main drawing (top view) should display the following indicators:
- Walls and their thickness;
- Location of rooms;
- Means of communication and their location.
If there are many rooms, additional drawings of individual rooms are required, where all components are depicted in more detail, up to the arrangement of furniture. If it is possible to create a two-dimensional image, then you can make a do-it-yourself drawing of the outside of the trailer, which indicates the frame, its thickness and attachment point. Such a scheme is more than satisfactory for the construction of the most primitive trailer used as a change house.
Why do you need a drawing
Drawings are not only a guideline for do-it-yourself construction. 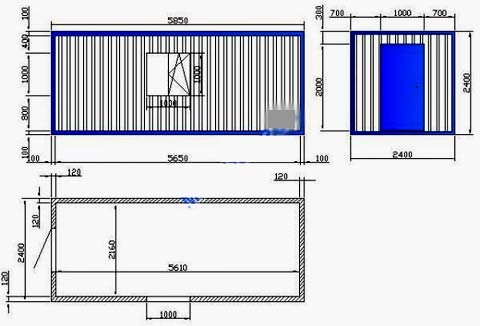
They are a complete document that is approved by the developer (when used for commercial purposes). If change houses are built for home use, their frame may have different rigidity. For a construction project, the drawing must take into account all the subtleties, as well as the building material used in the construction of the structure.
The schematic image clearly shows the object being designed, allowing you to eliminate the option of inconveniences and miscalculations even at the planning stage, saving time for further alterations.
Drawings also help save money. No matter how strange it may sound, it is much cheaper to build the frame of a change house and sheathe it with sheets of metal than to buy a ready-made trailer. TO (technical justification) is attached to any drawing, where the projected trailer is described in more detail in words.
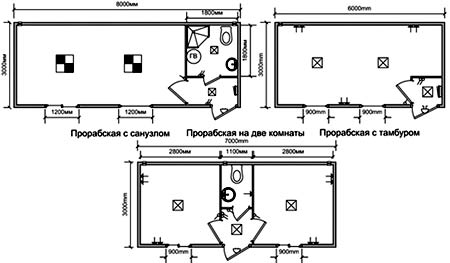
Layout options for construction trailers
Thanks to this, you can take into account all the details and make a preliminary calculation of the cost of work. The drawing allows you to quickly and correctly assemble the frame and walls with your own hands, turning the trailer into a living area. Such change houses, where the frame has additional stiffeners, can be used as full-fledged houses, having additionally insulated the walls.
If the drawing failed
If you can’t draw on your own, it doesn’t matter. There are always at least two ways to solve a problem.
Option 1. Order a drawing from professionals. You can contact any construction company that provides design services and order the desired drawing, which will be ready in a matter of hours and taking into account personal wishes. In this case, the frame, sheathing and other components are indicated, up to the model and form, in the annexes attached to the main drawing. 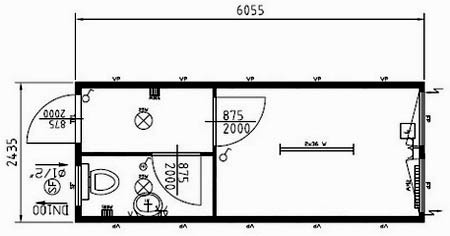
Option 2. Buy a finished wagon. If with your own hands, in general, it is problematic to do anything (not just a drawing), then it is better not to waste time, effort and money, but immediately buy a ready-made change house trailer.
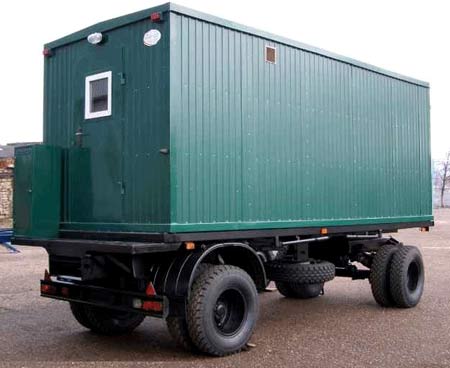
Ready construction trailer
As you can see, the drawing is an important and integral part of the construction, the role of which is difficult to overestimate. It helps to preliminarily assess the future structure, identify its pros and cons, and also make adjustments on paper so as not to run into problems with. If problems arise during its creation, you can always seek help from specialists who perform such work daily.
 Masonry mortars for brick kilns
Masonry mortars for brick kilns Why do the windows fog up in the apartment
Why do the windows fog up in the apartment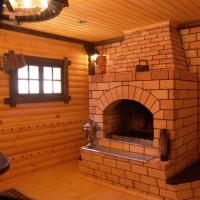 Construction and schemes of brick ovens
Construction and schemes of brick ovens How to lay paving slabs: tips and tricks
How to lay paving slabs: tips and tricks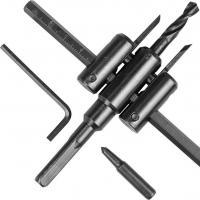 How to drill bathroom tiles
How to drill bathroom tiles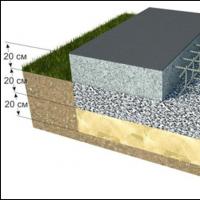 Monolithic slab on coarse soil
Monolithic slab on coarse soil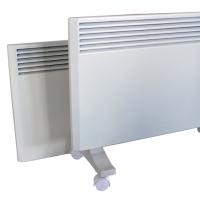 Which electric heater is economical
Which electric heater is economical