Do-it-yourself metal garage
A metal garage is an inexpensive structure for parking cars and other household needs. Building a metal garage with your own hands is not difficult at all, the main thing is to approach this issue correctly. When choosing a material, it is better to create a building from iron, since the process is very fast, and the cost will be much lower than when made from reinforced concrete blocks or bricks. In addition, iron is a very strong and durable material.
A self-made metal garage will have a base or box, which consists of sheets of iron welded to each other. This design will be based on the foundation. Inside, it will be necessary to insulate the floors and walls; at the request of the owner, you can install a stove for heating.
How to build a metal garage with your own hands? The first thing the owner should think about is the place to install the building. The garage can be located next to a residential building, in the yard or in a garage cooperative. It is worth noting that the building site must be agreed with the housing office and it is imperative to obtain a building permit.
What do you need to build a garage?
The sequence of actions for obtaining documents that need to be issued to the future owner:
- If the building is located in a cooperative, then you should be given a certificate stating that you are going to start building the structure.
- Then you need to contact the technical inventory bureau and collect all the documents to confirm that the building will be your property.
- After you have the documents from the BTI (a technical plan of the site, a project or a drawing with measurements), you need to contact the Registration Chamber to issue a certificate of ownership of the land.
It will take you more than a month to prepare all the documents. It must be remembered that any certificate or certificate is paid and before receiving it, you must pay a state duty.
The next important point is a drawing of a metal garage, it includes a structure diagram, its future dimensions. When calculating the dimensions, you should take into account the functions of your building, whether it will later be used as a parking lot for a car or used to repair a car. If your building will be built to store a car, then the garage must be large, have two doors of large gates, and there must be room for shelves and cabinets for tools.
The garage project can also be entrusted to a specialized company for the construction of such buildings. Employees of the organization will help you in the manufacture of the project according to all your requirements, but such services will cost a lot.
Building a foundation
So, let's consider the construction of a garage from metal structures in more detail. To begin with, we will select the necessary material for the construction of the structure. From the building material we will need: concrete and blocks for the foundation, iron pipes, iron corners 60 mm, metal in sheets about 3 mm thick, insulation, paint, primer for metal, floor boards. A scheme or project for installing a metal garage will be required. From the tools you will need a welding machine, a grinder, grinding wheels, bolts and hinges for gates, a screwdriver, screws, a hammer, nails, a tape measure.
How to make a metal garage, following the technology, we will consider further.
At the initial stage, it is necessary to mark the dimensions of the building in accordance with the drawing of the building.
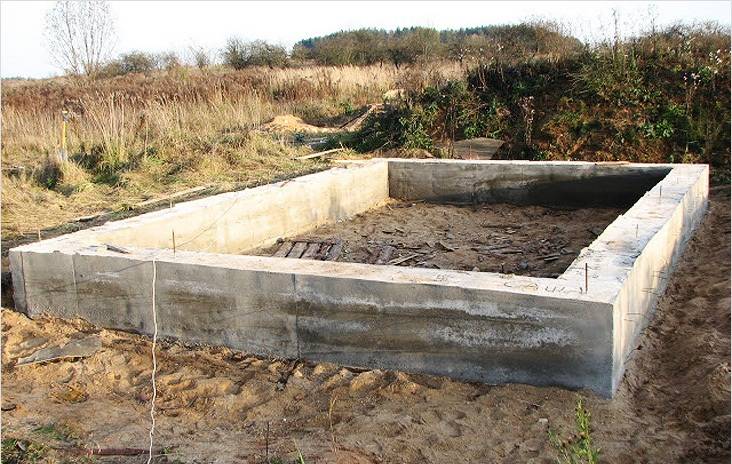
- From iron skids - for it you need to remove about 60-70 cm of earth over the entire area of \u200b\u200bthe room and cover everything with sand. This technique helps in the future to protect the floors from rotting, water and severe frosts.
- Strip foundation. It is installed directly on the ground, a large formwork is made of boards, waterproofing is laid in it in the form of a film or polyethylene. Reinforcement is laid on top, preferably in several rows, the reinforcement mesh is stretched and well fastened along the edges.
After laying the foundation, it should be poured with concrete. Concrete is made from crushed stone, sand and cement in a ratio of 2:2:1, respectively. It is poured into the formwork and carefully leveled, after which it is allowed to harden. Concrete hardening should take about 2 weeks, however, the installation of the structure can be started earlier. There is an option in which an iron garage is installed on metal skids. At the same time, two identical pieces of pipe with a diameter of about 15 cm are cut out, a pipe section is welded perpendicularly to one of them. The ends of the pipes are welded, and the skids are covered with an insulating film and anti-corrosion protection. After installing the foundation, it is possible to insulate the floors, using foam plastic slabs, expanded clay, mineral wool, a concrete screed is necessarily made above the insulation layer for the strength of the floor.
Floors can be made of concrete or wood. When repairs are being made, the wood can be painted with floor paint.
Construction installation
The next step is to assemble a metal garage or install a frame.
- How to install a metal garage prefabricated or collapsible? The prefabricated structure is convenient in that you can install it yourself without the use of special equipment. Repair of such a structure can be done on its own, without overpaying professional builders. The advantage of this design is that, if necessary, it can be moved from place to place. A structure is being erected from large iron elements, i.e. metal frame, which will be equipped with corrugated board. The structure is fastened with large bolts and corner joints.
- To weld a garage from metal structures, you must have a drawing of the future structure for the correct calculation of the material for the frame. The average size of the building is 5.5x3.5 m, it is these dimensions that can accommodate one car. The structure will look like a rectangle with a height of at least 2.5 m. To start welding, you must have a ready-made foundation, after which the frame is welded from iron corners along the bottom of the foundation and welded to the anchors, with which the reinforcement was fixed in the foundation. After that, it is necessary to weld the racks from the corners, they are also welded to the lower frame and anchors. If you want to make your room stronger, then the racks can be placed at a distance of 1 m from each other and welded to the bottom frame.
Then the upper frame for the future roof should be welded onto the racks. Sheathing of the future structure with sheets of metal can only be started after the frame has been completely welded. Metal sheets can be cut with a grinder, after which it is necessary to weld them to the corners by welding. After fixing them, you need to weld the seams at the places of fasteners.
In addition to the metal frame, gates are made, they are made from iron sheets and corners, the hinges are fixed by welding. To make the gate more reliable, it is better to insulate them from the inside with mineral wool and sheathe them with plastic or wooden boards.
The next no less important stage of the interior decoration of the premises is the insulation of the structure. How to insulate a metal garage and what materials to use? The most common building material for wall insulation is foam boards, which are fixed with wooden blocks between the posts on the walls of the frame. You can also insulate with glass wool or slag wool. Mineral wool - the material is quite cheap, so insulation will not cause a strong blow to your wallet. it is possible from the outside of the building, then it should be plastered and painted.
The outer part of the metal structure must be painted with paint or enamel for metal. Inside the room, you can make sheathing from PVC plastic panels, and the ceiling can be sheathed with the same panels. If you can’t afford such a repair, then you can simply plaster and whitewash the walls. For convenience, on the walls it is necessary to place hanging shelves or cabinets for storing various kinds of tools and accessories.
It is not easy to make a metal garage with your own hands, but it is possible. The design will be quite heavy, but strong and reliable. However, if you want to save your time to devote to your family or hobby, order a ready-made prefabricated structure on the website
 Masonry mortars for brick kilns
Masonry mortars for brick kilns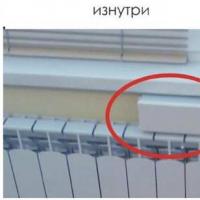 Why do the windows fog up in the apartment
Why do the windows fog up in the apartment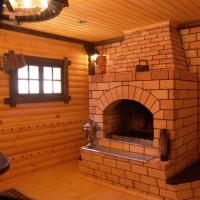 Construction and schemes of brick ovens
Construction and schemes of brick ovens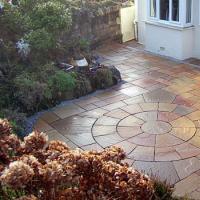 How to lay paving slabs: tips and tricks
How to lay paving slabs: tips and tricks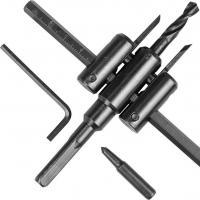 How to drill bathroom tiles
How to drill bathroom tiles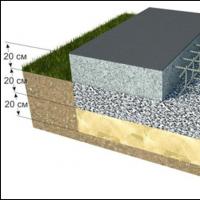 Monolithic slab on coarse soil
Monolithic slab on coarse soil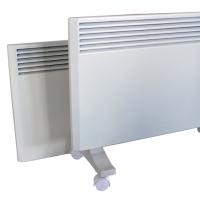 Which electric heater is economical
Which electric heater is economical