Options for building a porch of a private house
The final stage in the construction of any country house is the construction of a strong and reliable porch. This design not only protects the entrance from cold and various precipitation, but also serves as a decoration for the home. How to make a durable and beautiful porch of a private house?
First of all, the porch should be erected simultaneously with the house, so that they will have common waterproofing and a single foundation. These two factors will make it possible in the future to avoid all sorts of problems associated with the occurrence of cracks between the supporting pillars of the porch and the foundation of the dacha, as well as subsidence of the landings of the steps. Despite this, many owners of country houses, in an effort to save money, carry out landscaping in parts: first they build the frame of the house, the next year - a terrace and other extensions. The construction of the porch, as a rule, begins at the very last stage.
Porch construction
How to make a porch project for a private house
Drawing up a porch project begins, first of all, with choosing a suitable design that will blend seamlessly with the overall appearance of the house. If the housing was equipped using timber or logs, then it would be more logical to make the porch from strong wood. If the dacha was made of concrete blocks or bricks, then it would be more appropriate to make the entrance to the home from a suitable material, for example, clinker, expanded clay or metal. Naturally, it is worth remembering to observe all the proportions of shapes and details - if your house is small in size, then the porch should match.
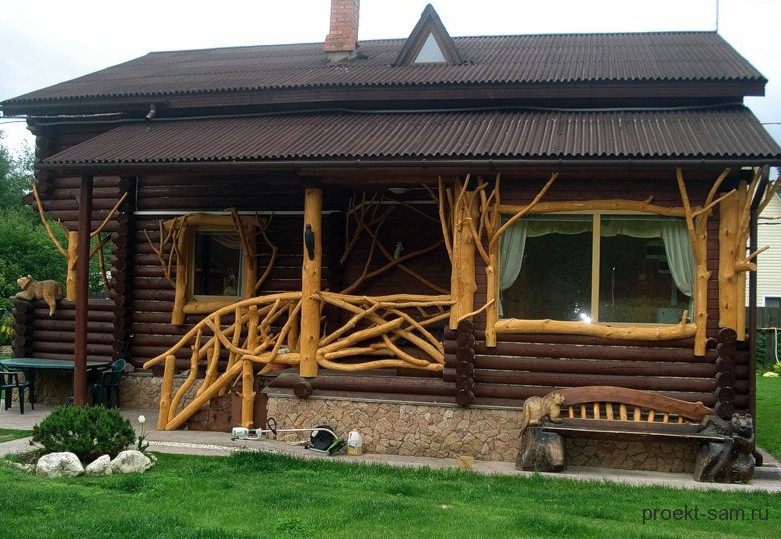
Wooden entrance porch of a private house
In addition, you should decide on a suitable design. The shapes of the porch can be different: square, rectangular, round or trapezoidal. You can accurately select the appropriate shape and size of the porch if you stick several pegs on the ground along its intended perimeter.
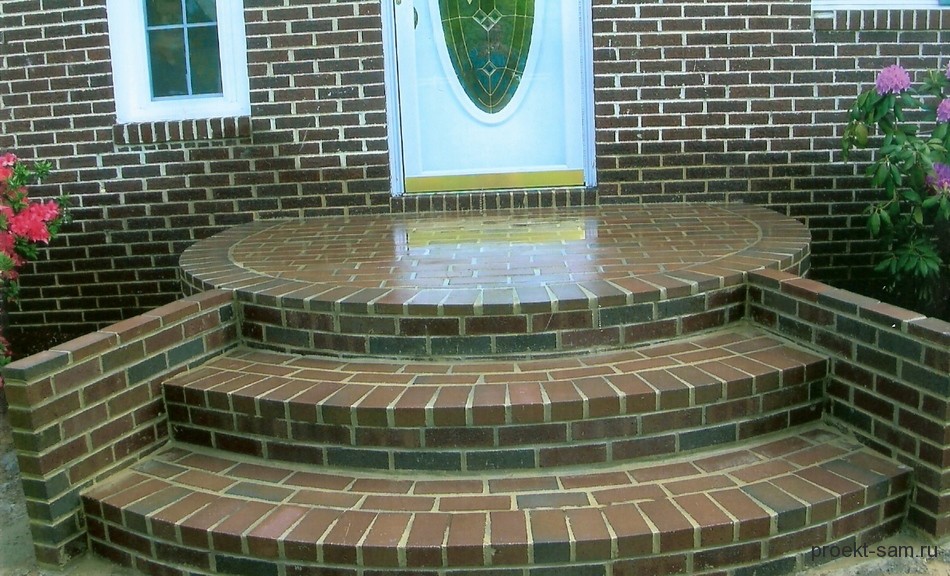
Round porch of a house with three steps
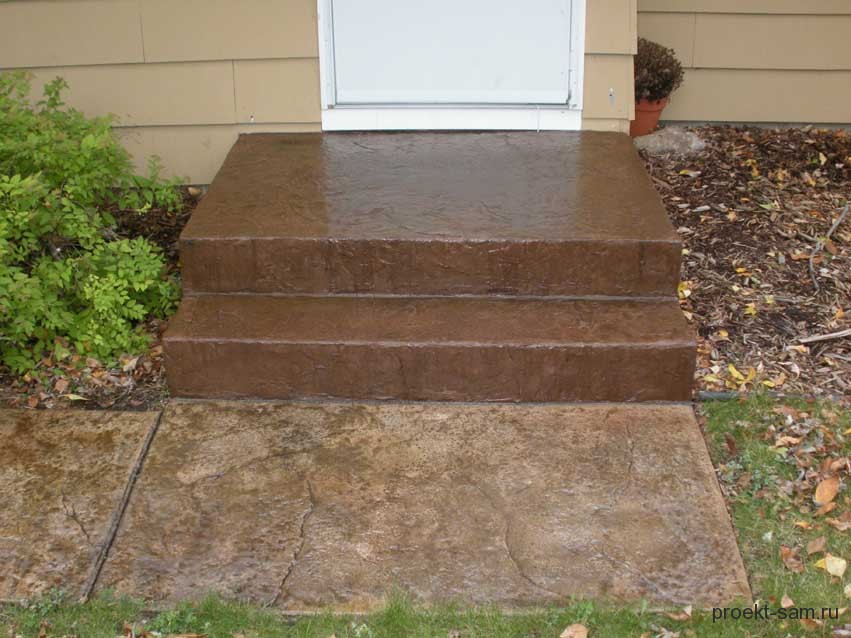
A simple rectangular two-step porch
Then you need to decide how the steps and railings will be located (if the porch has more than three steps, then railings are required). The porch structure, if desired, can be made open (on two supporting pillars with a simple canopy) or closed in the form of a terrace, protected on all sides.
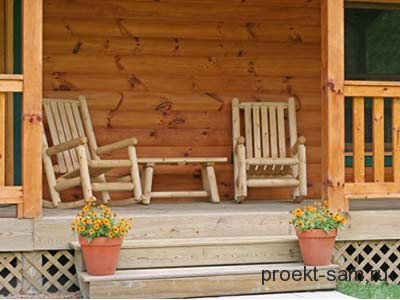
The enclosed porch of the house in the form of a terrace is also an excellent place for summer relaxation
In this video you can see how the porch was made in the shape of a beautiful arch
It is necessary to decide on the choice of all the necessary materials. A porch is an outdoor structure that is regularly exposed to various weather conditions. Accordingly, the materials for the construction of the porch must be strong and durable. Damp bricks, scraps of timber and boards, and caked cement are not recommended for use in this case.
Types of porch of a private cottage
Owners of private houses, as a rule, give preference to the most common porch design - a staircase and a light, simple canopy. At the same time, taking into account the fact that the porch often acts as a decoration of the house, it is often decorated with original carvings, forged elements, turned parts, and so on.
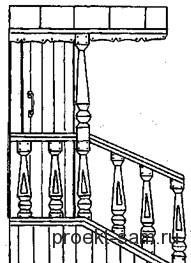
Scheme of a simple wooden porch
What types of porches are there?
The materials used to make stairs can be different, but the most popular among them are concrete and wood. The advantage of concrete stairs is their durability, but the disadvantage is that they freeze in winter and remain too cold in summer.
It is for this reason that home owners prefer a more practical material – wood. The size of the site, as a rule, ranges from 2-6 square meters. m. To protect the site from exposure to rain and snow, a small front or canopy is installed above it, which is covered with a layer of paint of a suitable shade. Flights of stairs are protected with strong railings.
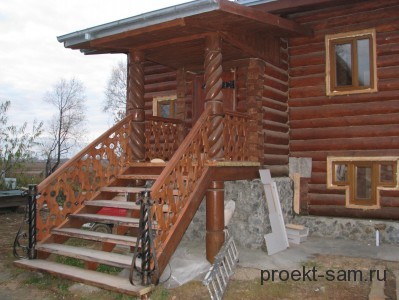
Wooden porch with massive railings
Brick porch
The construction of a brick porch begins, first of all, with preparing the site. If a complete renovation of the porch occurs, then the old structure is dismantled down to the base, after which a hole is dug for a foundation of suitable dimensions. On average, the depth of the hole should be about 1.2 meters, depending on the depth of the water and the type of soil. After this, they make a sand cushion about 20 cm high, build formwork and fill it with cement.
Experts recommend building a base for a concrete porch as follows: a layer of earth 15-20 cm thick is removed from the surface of the earth, after which crushed stone is poured into the resulting depression. Then it is compacted and covered with sand, pouring water until the sand fills the entire space between the crushed stone. After this, you can begin concreting the steps.
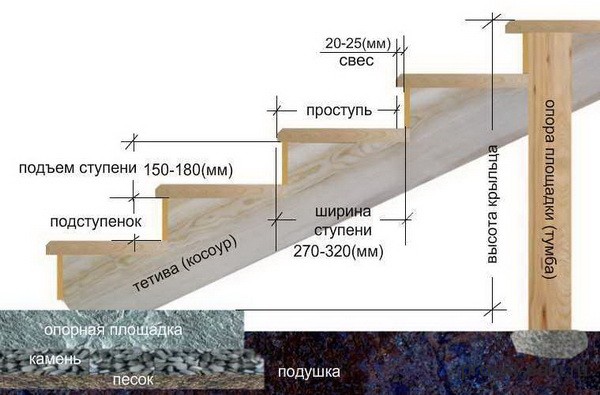
Scheme for building a concrete brick porch
When arranging steps, formwork is installed for each individual step. As soon as the solution at the first step has hardened, the internal cavity of the porch is filled with crushed stone and sand. After the pouring of the first stage is completed, the formwork rises higher and the installation of the next stage begins. The corners of the steps should be carefully reinforced using a metal corner recessed deep into the concrete mortar.
If desired, the steps can be decorated with special floor tiles used for outdoor work (choose tiles with a non-slip surface). Also, in addition to tiles, you can use porcelain stoneware when decorating steps.
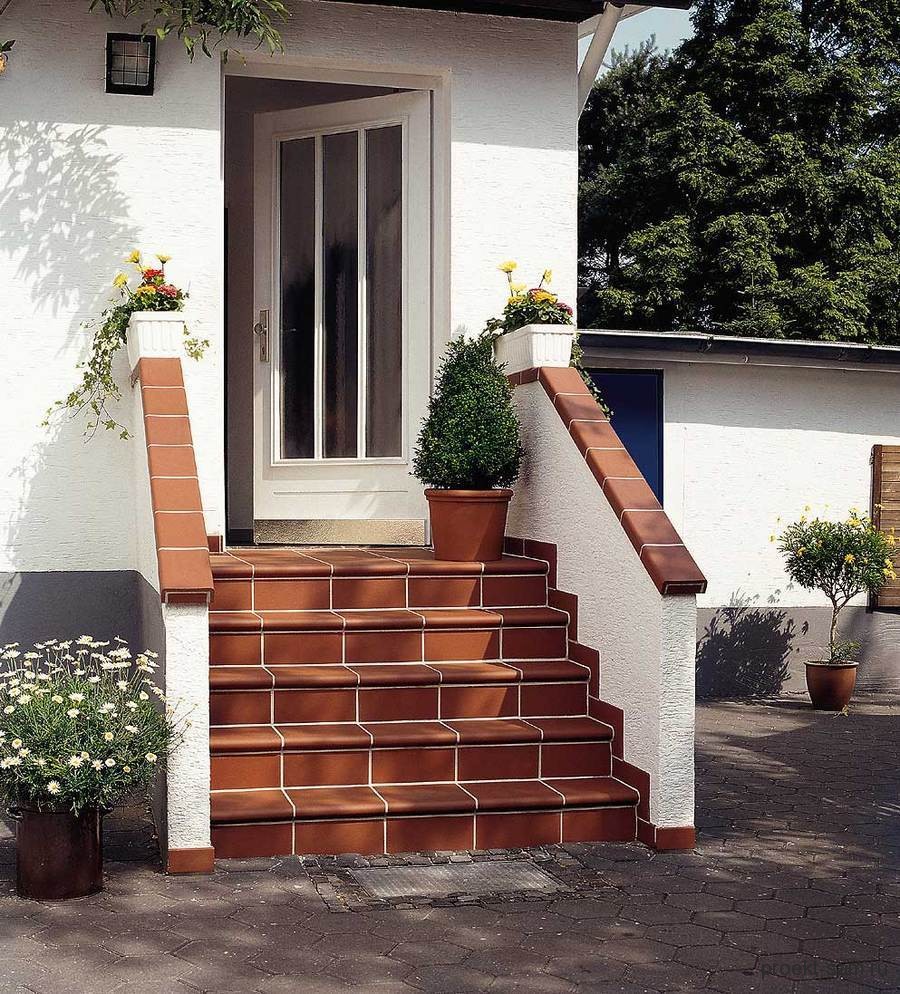
Porch with porcelain stoneware steps
The porch area should be located approximately 5 cm below the opening level of the front door. When arranging railings, as a rule, brick or metal is used, and handrails are made of wood (since this material is optimal in areas with cold climates).
In the video you can see how a brick porch was made with your own hands; a reinforced concrete cushion was laid at the base of the porch.
Wooden porch
One of the most common mistakes when building a porch of a wooden house is that the staircase structure with a platform is placed next to the front door, which is why in winter the porch can rise a couple of centimeters higher (due to the influence of frozen ground), and the door will be jam constantly.
The second mistake is to use wooden pillars instead of a high-quality and reliable foundation (at the same time, protection from getting wet is practically not provided in any way). As a result, the logs very quickly become unusable, which entails repairs to the entire structure.
In the simplest method of installing a wooden porch, a stepped box is installed on a base made of crushed stone or concrete, and the platform is supported by consoles (beams protruding from the wall). The boards that are located at the bottom of the box staircase structure should be thoroughly coated with bitumen or machine oil.
The porch of a wooden house will be durable and reliable only if good quality materials were used in its construction. The ideal option would be softwood: pine or spruce.
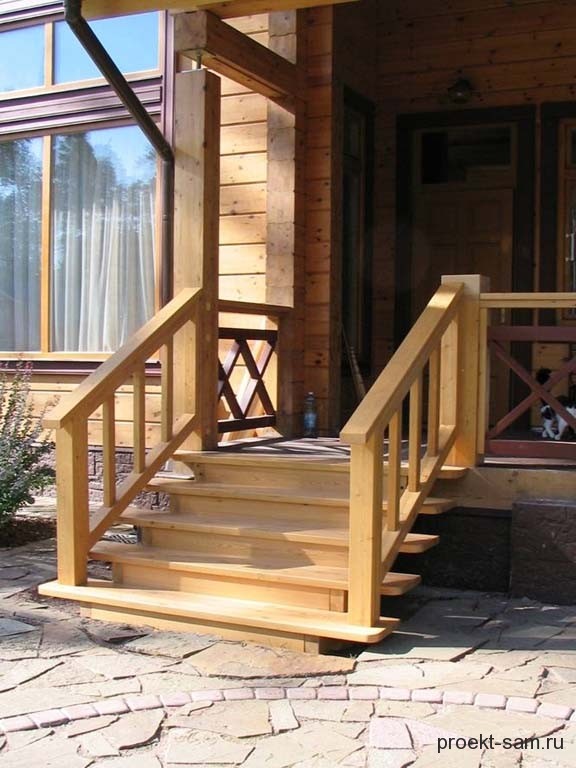
Wrought iron porch
A wrought-iron porch includes several elements: a canopy, stairs, railings, fences. To obtain the most beautiful composition, the design of each of the elements used must be carefully thought out.
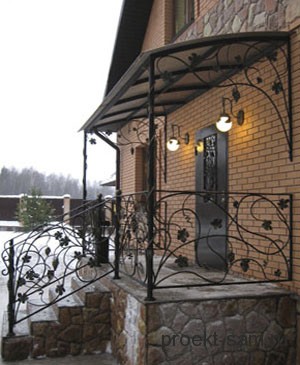
Wrought iron railings are a mandatory attribute of a wrought iron porch, even if they are small in size. If desired, the staircase itself can be made of concrete and metal, but various decorative elements and railings must be forged. In addition, to make the porch look beautiful and harmonious, you will need to install a forged canopy. It will not only provide reliable protection from snow and rain, but will also give the structure additional comfort.
How to make a porch for your home with your own hands
The canopy should be installed in such a way that it reliably covers the porch area, which simultaneously acts as a foundation and free space in front of the front door. The dimensions of the canopy should be approximately 200x160 cm. The steps of the future porch are mounted to the site, located 50-60 cm above ground level. The railings, acting as fences, are installed 90 cm high from the floor. The railings are attached to metal posts, strengthening their base in the concrete floor.
Supports for a porch with a large overhang (reaching 3.5 m) can be racks made of metal pipes with a diameter of up to 80 mm, which are located on one side of the canopy (the other side of the canopy is attached to the wall of the house).
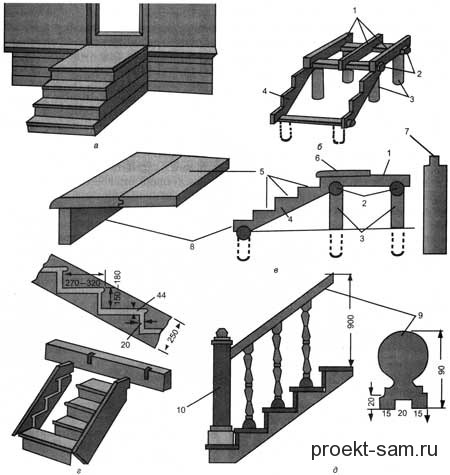
DIY wooden porch installation diagram
In large country cottages, they are often designed with a protruding roof or arch, which is the central part of the facade. When finishing it, many different materials are used: steel, granite, ceramic products, aluminum, tempered glass, etc.
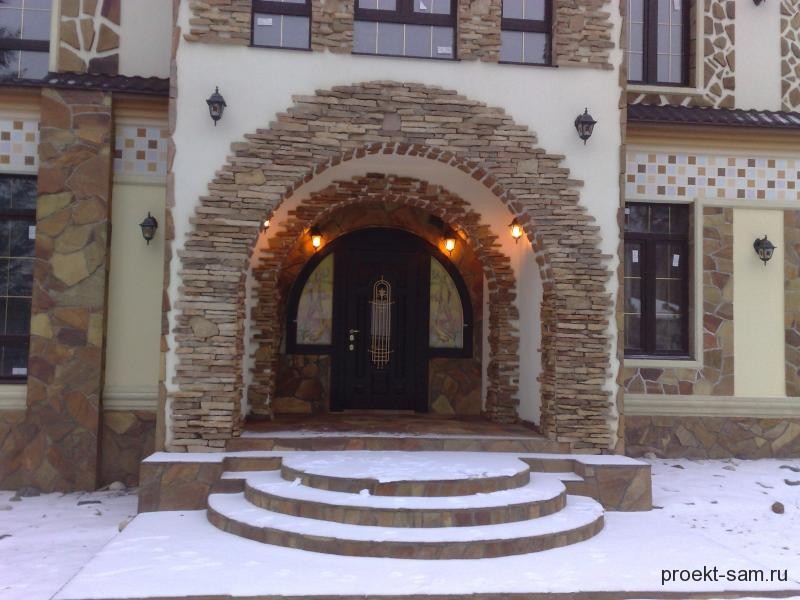
The main entrance to the house in the form of an arch
If stone materials are used in the construction of the porch, the floor is usually laid with relief tiles, which will make it less slippery.
Remember that the porch is an accent that will seamlessly complete the construction of your home.
 Masonry mortars for brick kilns
Masonry mortars for brick kilns Why do the windows in the apartment fog up?
Why do the windows in the apartment fog up?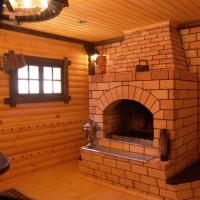 Construction and diagrams of brick stoves
Construction and diagrams of brick stoves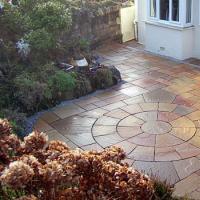 How to lay paving slabs: tips and tricks
How to lay paving slabs: tips and tricks How to drill tiles in the bathroom
How to drill tiles in the bathroom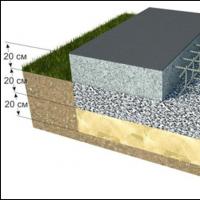 Monolithic slab on coarse soil
Monolithic slab on coarse soil Which electric heater is economical?
Which electric heater is economical?