How to calculate the number of heating batteries for a private house
Comfortable living conditions in winter are entirely dependent on the adequacy of the heat supply to residential premises. If this is a new building, for example, in a summer cottage or a personal plot, then you need to know how to calculate heating radiators for a private house.
All operations come down to calculating the number of radiator sections and are subject to a clear algorithm, so there is no need to be a qualified specialist - each person will be able to do a fairly accurate thermotechnical calculation of his home.
Why Accurate Calculation is Necessary
The heat transfer of heat supply devices depends on the material of manufacture and the area of \u200b\u200bthe individual sections. Not only the heat in the house depends on the correct calculations, but also the balance and efficiency of the system as a whole: an insufficient number of installed radiator sections will not provide proper heat in the room, and an excessive number of sections will hit your pocket.
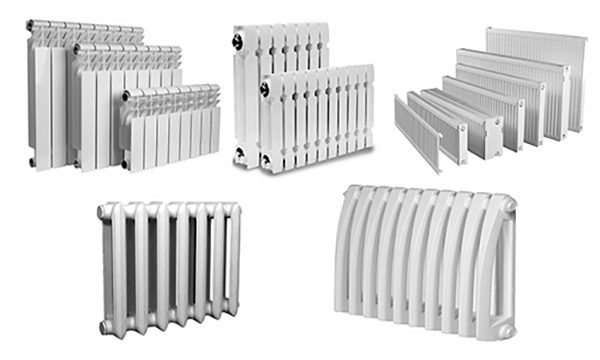
For calculations, it is necessary to determine the type of batteries and heating system. For example, the calculation of aluminum heat supply radiators for a private house differs from other elements of the system. Radiators are cast iron, steel, aluminum, anodized aluminum and bimetallic:
- The most famous are cast-iron batteries, the so-called "accordions". They are durable, resistant to corrosion, have a section power of 160 W at a height of 50 cm and a water temperature of 70 degrees. A significant drawback of these devices is their unsightly appearance, but modern manufacturers produce smooth and fairly aesthetic cast-iron batteries, retaining all the advantages of the material and making them competitive.
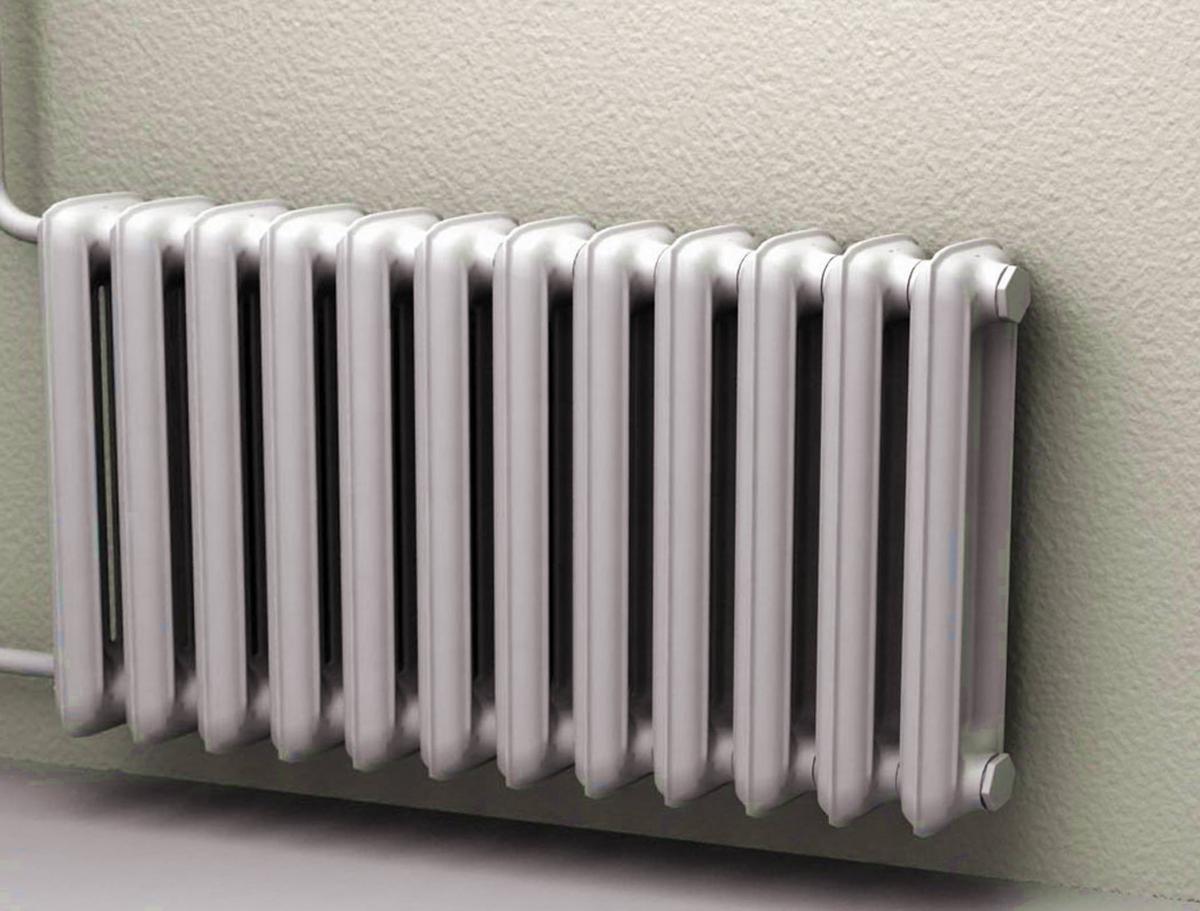
- Aluminum radiators are superior to cast iron products in terms of thermal power, they are durable, have a light dead weight, which gives an advantage during installation. The only drawback is susceptibility to oxygen corrosion. To eliminate it, the production of anodized aluminum radiators was adopted.
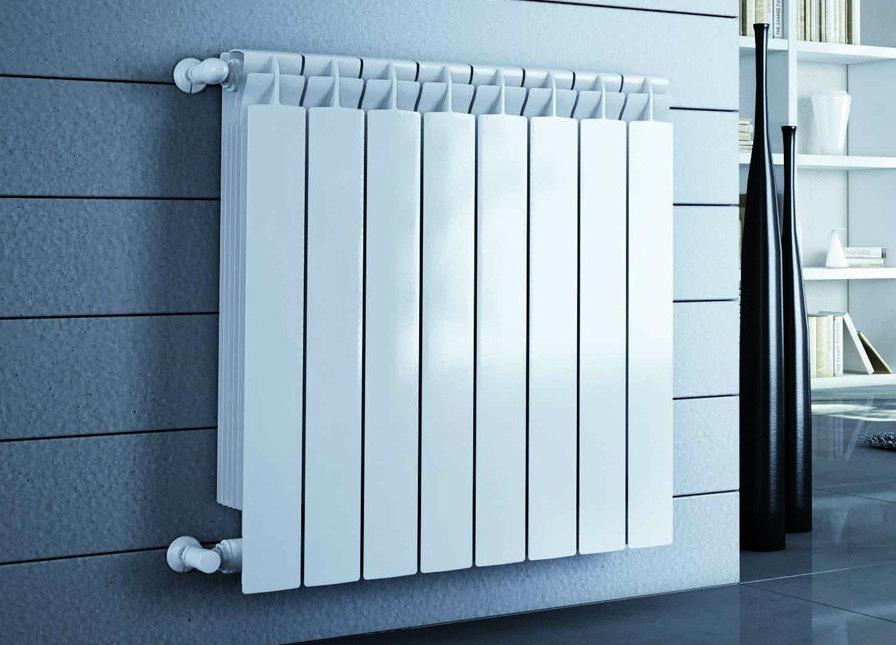
- Steel appliances do not have sufficient thermal power, are not subject to disassembly and increase in sections if necessary, are subject to corrosion, and therefore are not popular.
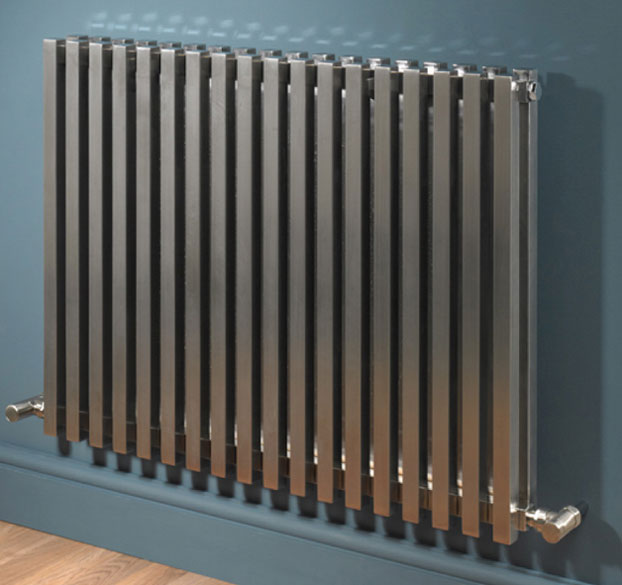
- Bimetal heating radiators are a combination of steel and aluminum parts. Heat carriers and fasteners in them are steel pipes and threaded connections covered with an aluminum casing. The disadvantage is the rather high cost.
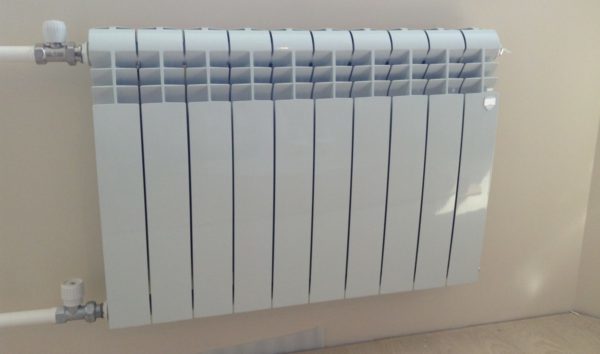
According to the type of heat supply system, one-pipe and two-pipe connection of heating elements are distinguished. In multi-storey residential buildings, a single-pipe scheme of the heat supply system is mainly used. The disadvantage here is a rather significant difference in the temperature of the incoming and outgoing water at different ends of the system, which indicates the uneven distribution of thermal energy among the battery devices.
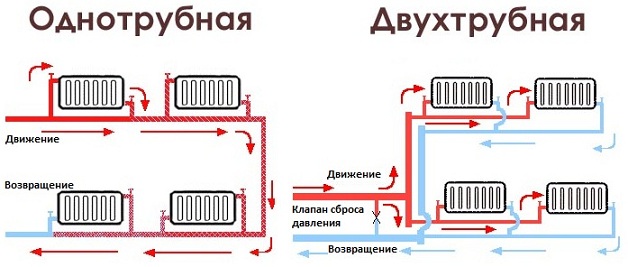
For uniform distribution of thermal energy in private houses, a two-pipe heat supply system can be used, when hot water is supplied through one pipe, and chilled water is discharged through another.
In addition, the exact calculation of the number of heating batteries in a private house depends on the connection scheme of the devices, the height of the ceiling, the area of window openings, the number of external walls, the type of room, the closure of the devices with decorative panels and other factors.
Remember! It is necessary to correctly calculate the required number of heating radiators in a private house in order to guarantee a sufficient amount of heat in the room and ensure financial savings.
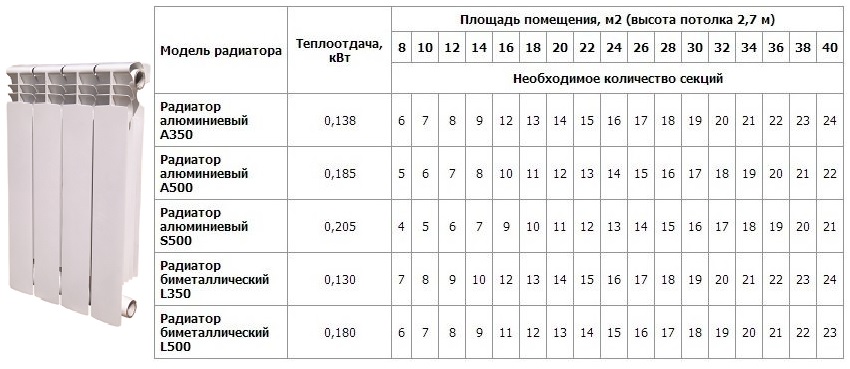
Types of heating calculations for a private house
The type of calculation of heating radiators for a private house depends on the goal, that is, how accurately you want to calculate the heating batteries for a private house. There are simplified and exact methods, as well as the area and volume of the calculated space.
According to the simplified or preliminary method, the calculations are reduced to multiplying the area of \u200b\u200bthe room by 100 W: the standard value of sufficient thermal energy per square meter, while the calculation formula takes the following form:
Q = S*100, where
Q is the required heat power;
S is the estimated area of the room;
The calculation of the required number of sections of collapsible radiators is carried out according to the formula:
N = Q/Qx, where
N is the required number of sections;
Qx is the specific power of the section according to the product passport.
Since these formulas are for a room height of 2.7 m, correction factors must be entered for other values. Calculations are reduced to determining the amount of heat per 1 m3 of room volume. The simplified formula looks like this:
Q = S*h*Qy, where
H is the height of the room from floor to ceiling;
Qy - the average heat output, depending on the type of fence, for brick walls is 34 W / m3, for panel walls - 41 W / m3.
These formulas cannot guarantee comfortable conditions. Therefore, precise calculations are required, taking into account all the accompanying features of the building.
Accurate calculation of heating devices
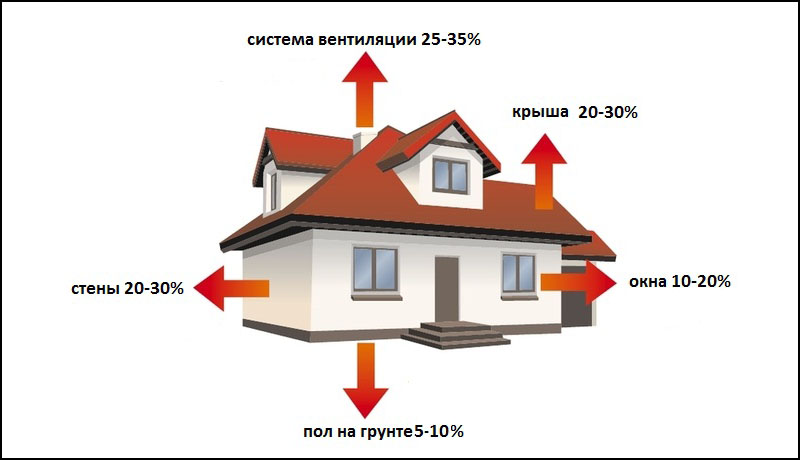
The most accurate formula for the required heat output is as follows:
Q = S*100*(K1*К2*…*Kn-1*Kn), where
K1, K2 … Kn are coefficients depending on various conditions.
What conditions affect the indoor climate? For an accurate calculation, up to 10 indicators are taken into account.
K1 - an indicator that depends on the number of external walls, the more the surface is in contact with the external environment, the greater the loss of thermal energy:
- with one outer wall, the indicator is equal to one;
- if two outer walls - 1.2;
- if three external walls - 1.3;
- if all four walls are external (i.e. a one-room building) - 1.4.
K2 - takes into account the orientation of the building: it is believed that the rooms warm up well if they are located in the south and west direction, here K2 \u003d 1.0, and vice versa is not enough - when the windows face north or east - K2 \u003d 1.1. One can argue with this: in the eastern direction, the room still warms up in the morning, so it is more expedient to apply a coefficient of 1.05.
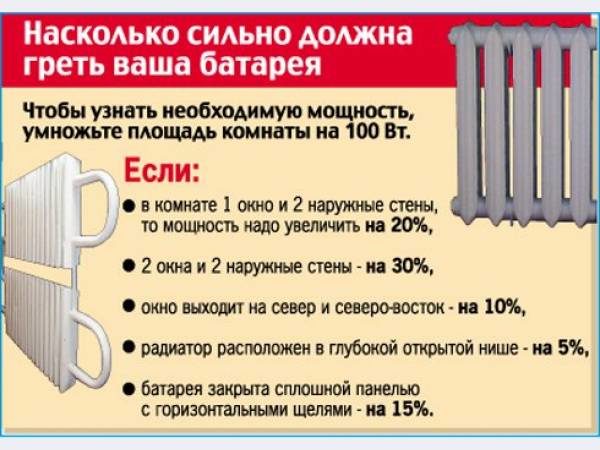
K3 - an indicator of the insulation of external walls, depends on the material and the degree of thermal insulation:
- for external walls in two bricks, as well as when using insulation for non-insulated walls, the indicator is equal to one;
- for non-insulated walls - K3 = 1.27;
- when insulating a dwelling on the basis of heat engineering calculations according to SNiP - K3 = 0.85.
K4 is a coefficient that takes into account the lowest temperatures of the cold period of the year for a particular region:
- up to 35 °C K4 = 1.5;
- from 25 °С to 35 °С K4 = 1.3;
- up to 20 °C K4 = 1.1;
- up to 15 °C K4 = 0.9;
- up to 10 °C K4 = 0.7.
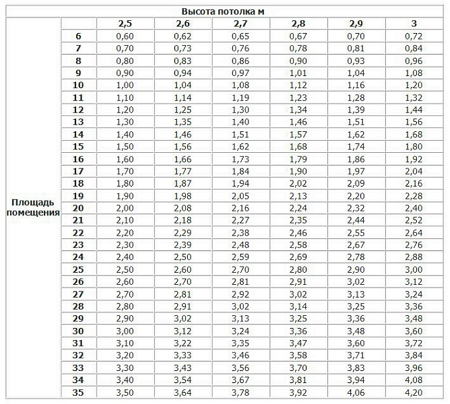
K5 - depends on the height of the room from floor to ceiling. As a standard height, h = 2.7 m was taken with an indicator equal to one. If the height of the room differs from the standard, a correction factor is entered:
- 2.8-3.0 m - K5 = 1.05;
- 3.1-3.5 m - K5 = 1.1;
- 3.6-4.0 m - K5 = 1.15;
- more than 4 m - K5 = 1.2.
K6 - an indicator that takes into account the nature of the room located above. The floors of residential buildings are always insulated, the rooms above can be heated or cold, and this will inevitably affect the microclimate of the calculated space:
- for a cold attic, and also if the room is not heated from above, the indicator will be equal to one;
- with an insulated attic or roof - K6 = 0.9;
- if a heated room is located on top - K6 \u003d 0.8.
K7 - an indicator that takes into account the type of window blocks. The design of the window significantly affects heat loss. In this case, the value of the coefficient K7 is determined as follows:
- since wooden windows with double glazing do not sufficiently protect the room, the highest indicator is K7 = 1.27;
- double-glazed windows have excellent properties of protection against heat loss, with a single-chamber double-glazed window of two glasses, K7 is equal to one;
- improved single-chamber double-glazed window with argon filling or double-glazed window consisting of three glasses K7 = 0.85.
K8 - coefficient depending on the area of glazing window openings. Heat loss depends on the number and area of installed windows. The ratio of the area of windows to the area of the room should be adjusted in such a way that the coefficient has the lowest values. Depending on the ratio of the area of the windows to the area of \u200b\u200bthe room, the required indicator is determined:
- less than 0.1 - K8 = 0.8;
- from 0.11 to 0.2 - K8 = 0.9;
- from 0.21 to 0.3 - K8 = 1.0;
- from 0.31 to 0.4 - K8 = 1.1;
- from 0.41 to 0.5 - K8 = 1.2.
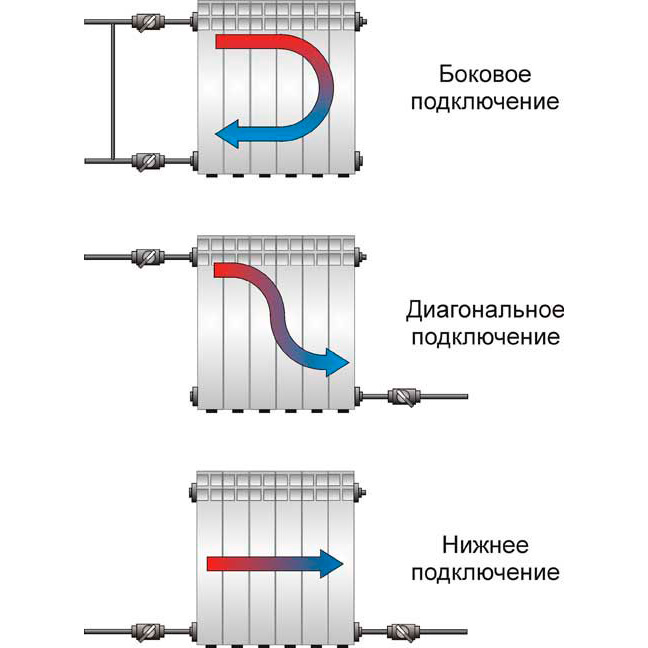
K9 - takes into account the connection diagram of devices. Depending on the method of connecting hot and cold water outlet, heat transfer depends. This factor must be taken into account when installing and determining the required area of heat supply devices. Considering the connection diagram:
- with a diagonal arrangement of pipes, hot water is supplied from above, the return is from below on the other side of the battery, and the indicator is equal to one;
- when connecting the supply and return on one side and from above and from below one section K9 = 1.03;
- the junction of pipes on both sides implies both supply and return from below, while the coefficient K9 \u003d 1.13;
- diagonal connection option, when the supply is from below, the return is from above K9 = 1.25;
- option of one-sided connection with supply from below, return from above and one-sided lower connection K9 = 1.28.
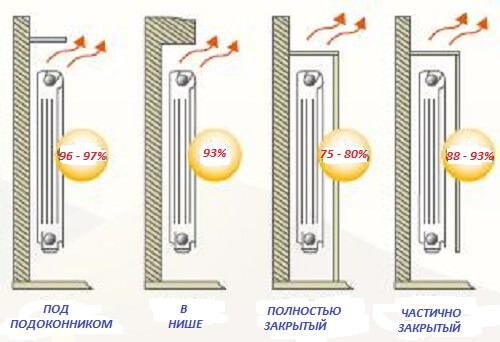
K10 - coefficient depending on the degree of closeness of the devices with decorating panels. The openness of devices for free exchange of heat with the space of the room is of no small importance, since the creation of artificial barriers reduces the heat transfer of the batteries.
Existing or artificially created barriers can significantly reduce battery performance due to a deterioration in heat exchange with the room. Depending on these conditions, the coefficient is equal to:
- with the radiator open on the wall from all sides 0.9;
- if the device is covered on top of the unit;
- when the radiators are covered on top of the wall niche 1.07;
- if the device is covered with a window sill and a decorative element 1.12;
- when the radiators are completely covered with a decorative casing 1.2.
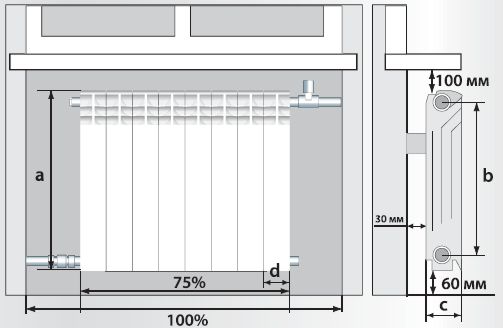
In addition, there are special rules for the location of heating devices that must be observed. That is, the battery should be located at least on:
- 10 cm from the bottom of the window sill;
- 12 cm from the floor;
- 2 cm from the surface of the outer wall.
Substituting all the necessary indicators, you can get a fairly accurate value of the required heat output of the room. By dividing the results obtained by the nameplate data for the heat transfer of one section of the selected device and, rounding up to an integer, we obtain the number of required sections. Now you can, without fear of consequences, select and install the necessary equipment with the desired heat output.
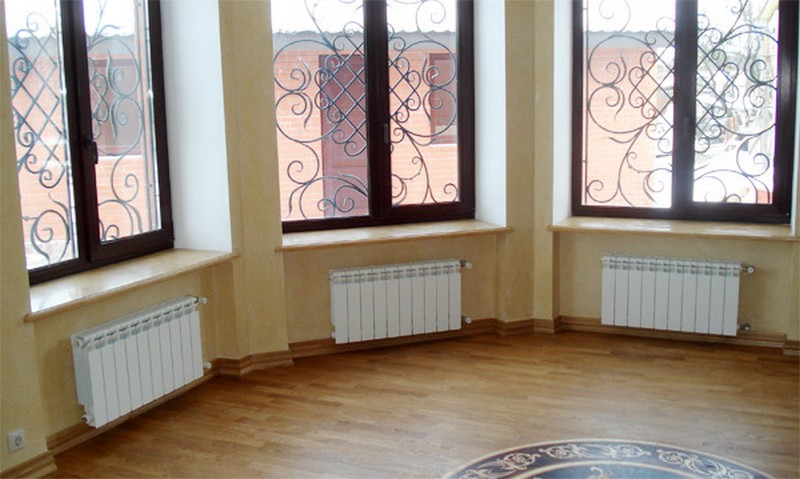
Ways to simplify calculations
Despite the apparent simplicity of the formula, in fact, the practical calculation is not so simple, especially if the number of calculated rooms is large. To simplify the calculations will help the use of special calculators posted on the websites of some manufacturers. It is enough to enter all the necessary data in the appropriate fields, after which you can get an accurate result. You can also use the tabular method, since the calculation algorithm is quite simple and monotonous.
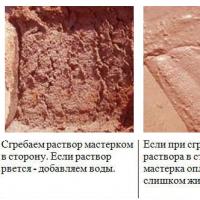 Masonry mortars for brick kilns
Masonry mortars for brick kilns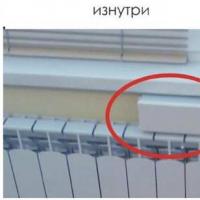 Why do the windows fog up in the apartment
Why do the windows fog up in the apartment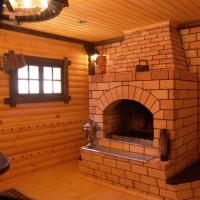 Construction and schemes of brick ovens
Construction and schemes of brick ovens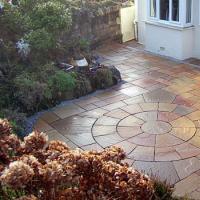 How to lay paving slabs: tips and tricks
How to lay paving slabs: tips and tricks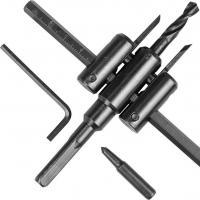 How to drill bathroom tiles
How to drill bathroom tiles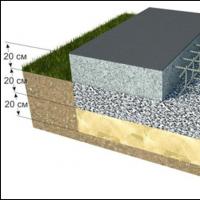 Monolithic slab on coarse soil
Monolithic slab on coarse soil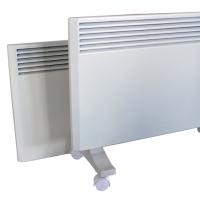 Which electric heater is economical
Which electric heater is economical