How to calculate a water heated floor?
It is not feasible without preliminary calculations. To get the length of the pipes, the power of the entire heating system and other necessary values, you will need to enter only accurate data into the online calculator. You can find out more about the rules and nuances of the calculation below.
General data for calculation
The first parameter that needs to be taken into account before calculations is the choice of the heating system option: whether it will be the main or auxiliary. In the first case, it must have more power in order to independently heat the entire house. The second option is applicable for rooms with low heat output from radiators.The temperature regime of the floor is selected according to building codes:
- The surface of the floor of the dwelling should be heated to 29 degrees.
- At the edges of the room, the floor can be heated up to 35 degrees to compensate for heat loss through cold walls and from drafts coming through opening doors.
- In bathrooms and areas with high humidity, the optimum temperature is 33 degrees.
If the arrangement of a warm floor is carried out under the bottom of the parquet board, then it must be taken into account that the temperature should not exceed 27 degrees, otherwise the floor covering will quickly deteriorate.
The auxiliary parameters are:
- Total length of pipes and their pitch (installation distance between pipes). It is calculated thanks to the auxiliary parameter in the form of the configuration and area of the room.
- Heat loss. This parameter takes into account the thermal conductivity of the material from which the house is built, as well as its degree of deterioration.
- Flooring. The choice of floor covering affects the thermal conductivity of the floor. The use of tiles and porcelain stoneware is optimal, since they have high thermal conductivity and quickly warm up. When choosing linoleum or laminate, it is worth purchasing a material that does not have a heat-insulating layer. It is worth abandoning the wooden coating, since such a floor will practically not heat up.
- The climate of the area, in which there is a building with a floor heating system. It is necessary to take into account the seasonal change of temperatures in this region and the lowest temperature in winter.
Most of the heat of a home escapes through its thin walls and poor-quality window construction materials. Before performing the heating system in question, it makes sense to insulate the house itself, and then calculate its heat loss. This will significantly reduce the energy consumption of its owner.
Calculation of pipes for underfloor heating
Water heated floor - a connection of pipes that are connected to the collector. It can be made of metal-plastic, copper or corrugated pipes. In any case, it is necessary to correctly determine its length. To do this, it is proposed to use a graphical method.On graph paper, on a scale or in full size, the future contour of the “heating element” is drawn, having previously selected the type of pipe laying. As a rule, the choice is made in favor of one of two options:
- snake. Selected for small living spaces with low heat losses. The pipe is located as an elongated sinusoid and is extended along the wall to the collector. The downside of this installation is that the coolant in the pipe gradually cools down, so the temperature at the beginning and end of the room can be very different. For example, if the length of the pipe is 70 m, then the difference can be 10 degrees.
- Snail. Such a scheme assumes that the pipe is initially laid along the walls, and then bent 90 degrees and twisted. Thanks to this laying, it is possible to alternate cold and hot pipes, obtaining a uniformly heated surface.
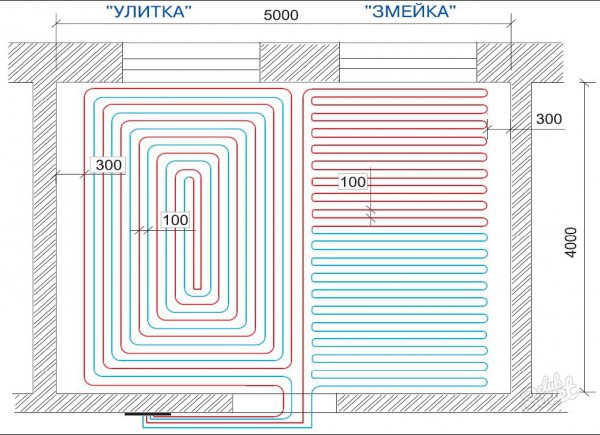
Having chosen the type of laying, the following indicators are taken into account when implementing the scheme on paper:
- The pitch of the pipes allowed in the spiral varies from 10 to 15 cm.
- The length of the pipes in the circuit does not exceed 120 m. To determine the exact length (L), you can use the formula:
L=S/N*1.1, where
S– area covered by the contour (m?);
N– step (m);
1,1 is the safety factor for bending.It should be understood that the pipe should be located in a single piece from the outlet of the pressure manifold to the "return".
- The diameter of the pipes being laid is 16 mm, and the thickness of the screed does not exceed 6 cm. There are also diameters of 20 and 25. Ideally, the larger this parameter, the higher the heat transfer of the system.
- Water consumption per hour with a pipe diameter of 16 cm can reach from 27 to 30 liters per hour.
- To warm up the room to a temperature of 25 to 37 degrees, you need the system itself to heat up to 40-55 °C.
- To reduce the temperature in the circuit to 15 degrees, a pressure loss in the housing of 13-15 kPa will help.
Calculation of the power of a water heated floor
It begins in the same way as in the previous method - with the preparation of graph paper, only in this case it is necessary to apply not only the contours, but also the location of windows and doors. Draw scaling: 0.5 meters = 1 cm.For this, several conditions must be taken into account:
- Pipes must necessarily be located along the windows to prevent significant heat loss through them.
- The maximum area for arranging a warm floor should not exceed 20 m2. If the room is larger, then it is divided into 2 or more parts, and a separate circuit is calculated for each of them.
- It is necessary to maintain the mandatory value from the walls to the first branch of the contour of 25 cm.
Determining the number of pipes is quite simple: first measure their length, and then multiply it by the scale factor, add 2 m to the resulting length to bring the circuit to the riser. Given that the allowable length of the pipes is in the range from 100 to 120 m, you need to divide the total length by the selected length of one pipe.
The parameter of the substrate for underfloor heating is determined based on the area of the room, which is obtained after multiplying the length and width of the room. If the room has a complex configuration to obtain an accurate result, it must be divided into segments and calculate the area of each of them.
Examples of calculating a water heated floor
Below you can find two examples of calculating a water-heated floor:Example 1
In a room with a wall length of 4 × 6 m, the furniture in which occupies almost a quarter of it, a warm floor should occupy at least 17 m2. For its implementation, pipes with a diameter of 20 mm are used, which are laid like a snake. A step of 30 cm is maintained between them. Laying is carried out along a short wall.Before laying pipes, it is necessary to draw a diagram of their location on the floor in the most appropriate scale. In total, 11 rows of pipes will fit in such a room, each of which will be 5 m long, in total you will get 55 m of the pipeline. Another 2 m is added to the resulting pipe length. It is this distance that must be maintained before connecting to the riser. The total length of the pipes will be 57 m.
If the room is very cold, then it may be necessary to lay a double-circuit heating. Then you should stock up at least 140 m of pipes, such a length of the pipeline will help compensate for the strong pressure drop at the outlet and at the inlet of the system. You can make each contour of different lengths, but the difference between them should not be more than 15 meters. For example, one circuit is performed with a length of 76 m, and the second - 64 m.
Calculation of a warm floor can be carried out in two ways:
- For the first method, the formula is applied:
L=S? 1.1/B, where
L- pipeline length;
B- laying step, measured in meters;
S- heating area, in m2. - In the second option, the tabular data below is used. They are multiplied by the area of the contour.
Example 2
It is required to carry out a warm floor in a room with a wall length of 5x6 m, the total area of \u200b\u200bwhich is 30 m2. For the system to work effectively, it must heat at least 70% of the space, which is 21 m2. We will assume that the average heat loss is about 80 W / m2. So, specific heat losses will be 1680 W / m2 (21x80). The desired temperature in the room is 20 degrees, while pipes with a diameter of 20 mm will be used. 7 cm screed and tiles are laid on them. The relationship between the pitch, the heat of the coolant, the heat flux density and the diameter of the pipes is shown in the diagram: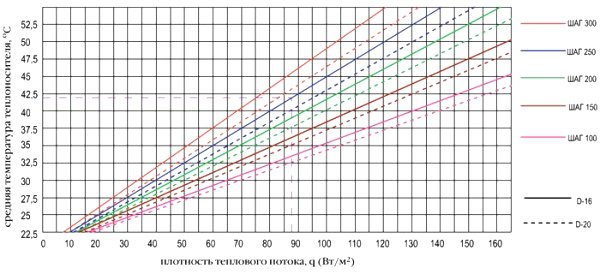
So, if there is a 20 mm pipe, to compensate for the heat loss of 80 W / m2, 31.5 degrees at a step of 10 cm and 33.5 degrees at a step of 15 cm will be required.
The temperature on the floor surface is 6 degrees lower than the temperature of the water in the pipes, due to the presence of screed and coating.
Video: Calculation of a warm water floor
From the video it will be possible to learn the theory of hydraulics related to the arrangement of underfloor heating, its application to calculations, an example of calculating a water-heated floor in a special online program. First, simple pipe connection circuits for such a floor will be considered, and then their more complex options, in which all nodes of the underfloor heating system will be calculated:Self-calculation may result in errors. To avoid them and check the correctness of the calculations, you should use computer programs that contain correction factors. To calculate the underfloor heating, you need to select the pipe laying interval, their diameter, as well as the material. The error of calculations by the online program does not exceed 15%.
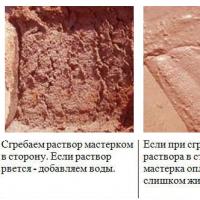 Masonry mortars for brick kilns
Masonry mortars for brick kilns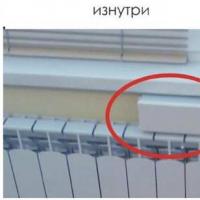 Why do the windows fog up in the apartment
Why do the windows fog up in the apartment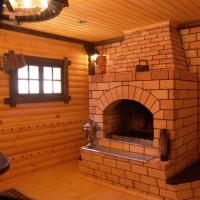 Construction and schemes of brick ovens
Construction and schemes of brick ovens How to lay paving slabs: tips and tricks
How to lay paving slabs: tips and tricks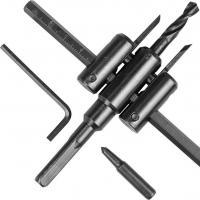 How to drill bathroom tiles
How to drill bathroom tiles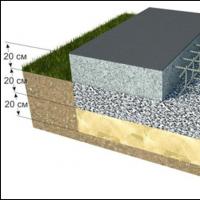 Monolithic slab on coarse soil
Monolithic slab on coarse soil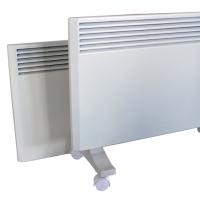 Which electric heater is economical
Which electric heater is economical