Calculation of the thickness for the foundation slab: a monolithic base for a house made of aerated concrete
In terms of the ratio of functionality / construction costs, this type of foundation is preferable to more well-known analogues - tape or pile. However, in low-rise construction, the slab foundation is mounted much less frequently. The main reason is the lack of awareness of private developers about all the pluses, features and specifics of the arrangement of the monolith. The article will fill the gap in knowledge and will allow you to choose the best option for a reliable support for any structure, combined with reasonable savings.
There are several names (floating, solid) and modifications of such a foundation. It all depends on the option and installation scheme. In construction, monolithic, prefabricated, "Swedish", ribbed, box-shaped slabs, with or without reinforcement and a number of others are known. Considering all engineering solutions does not make sense. For an individual developer, a monolithic reinforced concrete slab is more interesting, which is the best suited for small private structures. Therefore, attention will be focused on it, especially since the technology of its construction is one of the simplest.
Peculiarities
Advantages:
1. Increased bearing capacity. A monolithic slab creates a slight pressure on the ground due to the uniform distribution of the entire load, regardless of the thickness of the fill. A great option for a house made of timber, cellular concrete, even brick.
2. Spatial rigidity. This eliminates the possibility of subsidence in certain areas (an example is a tape) and the appearance of cracks in concrete, on walls or parted joints.
3. Versatility in application. The slab foundation is suitable for any soil, including those called problematic.
4. Simplified construction technology. The construction of a monolithic slab does not require bulk earthworks, which significantly saves time.
On a note! This does not apply to the option when the project (scheme) provides for a basement (basement, technological) room. In this case, the cost of a monolithic foundation can reach ⅓ - ½ of the entire construction estimate.
5. The possibility of high-quality insulation. Options - laying polystyrene foam under the base, introducing special / additives into the solution.
6. Reduced consumption of concrete. Although this is true only for cases of arranging an unburied monolithic slab.
![]()
Disadvantages:
Many of them are relative, but it is worth noting them.
1. Complexity of calculations. This applies to the thickness of the future plate. If we are talking about a building with a basement, then it is better to choose a different base option. First, the cost of construction will rise sharply. Secondly, the calculations for a monolithic slab will become much more complicated.
2. High costs. Here, much depends on the specific scheme, but it is undeniable that with such construction, savings on other materials are achieved. If the slab foundation is shallow, of small thickness, it can be impressive.
3. Labor intensity. The question is how well the construction work is organized. For example, the use of an "automixer" greatly simplifies the technology of pouring concrete mortar and saves time. The same applies to the accuracy of calculations of the thickness of a monolithic foundation.
4. Certain difficulties with individual projects. First of all, when implementing a scheme with a basement and during the construction process on relief soil.
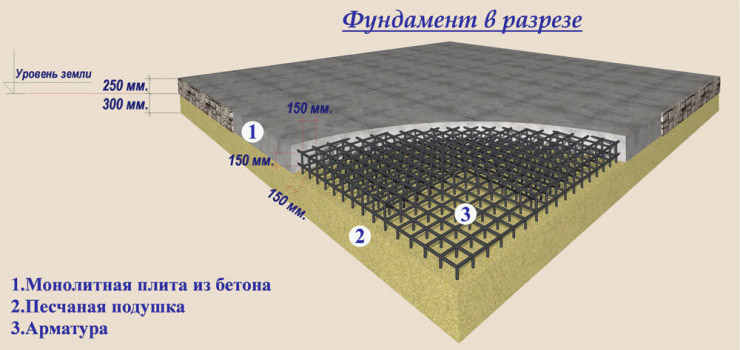
Slab thickness calculation
It is appropriate to give only general instructions and recommendations, since a lot depends on the characteristics of the construction - the characteristics of the soil, the number of storeys of the house, the materials from which it is built, and a number of other nuances.
Initial data for calculating the thickness of the foundation:
- Soil type.
- The configuration of underground aquifers.
- soil freezing level.
- The presence of a drainage system on the site and its scheme (if installed).
What is defined:
1. Thickness of concrete reinforcement elements (bar, mesh).
2. The size of the reinforcement cells and the interval between its layers in the monolith.
3. The distance of the bar from the upper and lower cut of the foundation.
Advice. If you save on anything, then just not on the calculations. In the instructions on the thematic sites devoted to this issue, only a general recommendation is given on the optimal thickness of concrete - in the range from 200 to 400 mm. But this does not take into account the specifics of erecting a monolithic foundation for a specific structure in a specific area.
The difference in this parameter of the base for buildings of the same type can be significant. For example, the thickness of a slab for a wooden house varies quite widely and depends precisely on the characteristics of the soil, although this is a relatively light structure of 1-2 floors.
*Dimensions are in "mm".
- The cross section of the bar is 12.
- 2 levels of reinforcement, the interval between which is 70.
- The distance of the reinforcement from the sections of the concrete monolith is 50.
Calculation: 12 x 2 + 70 + 50 x 2 = 194.
Rounded - 20 cm. For example, this is the minimum thickness of a slab for a house made of aerated concrete. But subject to the construction of a monolithic foundation of shallow depth on good, dense soil. That is why it is advisable to entrust all calculations to a professional.
Construction order
1. Territory marking.
It is carried out after its complete cleaning in accordance with the construction scheme and in the most acceptable way - the "golden triangle", diagonally, etc.
2. Earthworks.
The depth of the pit is determined by the total thickness of the slab foundation and the "cushion". For the latter, this parameter is selected within 350 mm. If additional insulation of the base with Penoplex is expected, then the volume of soil removed will increase accordingly.
Regarding the structure of the "pillow" opinions are very different. There are recommendations to fill up the ASG, someone advises using sand interspersed with gravel. It should be noted that the less the backfill absorbs moisture from the soil, the longer the foundation will last. Based on this, it is preferable to pour coarse-grained sand under the monolith, compact its layer, and already on top - crushed stone, which is also compacted.
On a note! Before arranging the "cushion", the maximum compaction of the soil in the pit is mandatory. The reliability of a monolithic structure directly depends on this. In addition, it is desirable to line the bottom with geotextiles.
3. Installation of formwork.
If the foundation is shallow, then you can limit yourself to only narrow boards made of boards, which are laid out around the perimeter of the pit and knocked into a single structure. As an option - expanded polystyrene plates as a formwork of a fixed type.
4. Waterproofing.
In this case, it is advisable to use a monolithic canvas. Such seamless protection against moisture is much more effective than roll materials, the strips of which still have to be fastened together.
5. Thermal insulation layer.
Not necessarily, but when laying under the Penoplex monolith, the floors of the 1st floor will be much warmer.
6. Reinforcement.
The first mesh is not installed on waterproofing (insulation), but on special devices called "concrete protection". Their height determines the thickness of its layer from the reinforcement to the lower cut of the slab. On sale there are various options for such coasters, so picking up (or making your own) is not difficult.
7. Filling the solution.
There is nothing difficult in this operation, if something is foreseen in advance.
- When choosing concrete, you need to focus not only on its brand (not lower than 300), but also on the size of the filler fractions. The larger they are, the later it will be more difficult to compact the solution. And given the small thickness of the plate, this will have to be done manually.
- Work cannot be left the next day. The monolith is poured immediately, completely. Therefore, you will need at least 1 assistant, even if the foundation is small in size.
The author once again draws the reader's attention that this is a generally accepted algorithm for erecting a monolithic slab-type base, without taking into account local features.

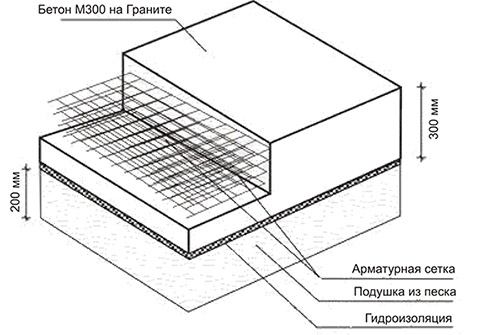

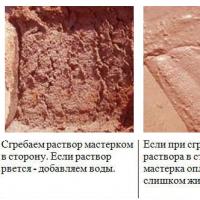 Masonry mortars for brick kilns
Masonry mortars for brick kilns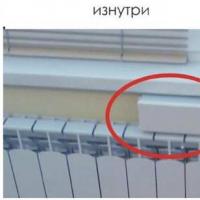 Why do the windows fog up in the apartment
Why do the windows fog up in the apartment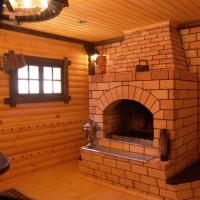 Construction and schemes of brick ovens
Construction and schemes of brick ovens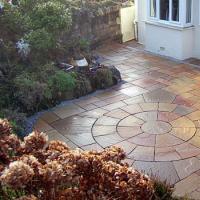 How to lay paving slabs: tips and tricks
How to lay paving slabs: tips and tricks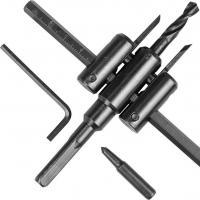 How to drill bathroom tiles
How to drill bathroom tiles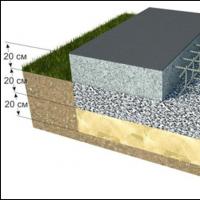 Monolithic slab on coarse soil
Monolithic slab on coarse soil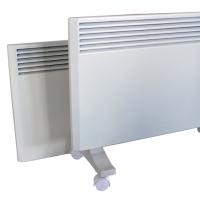 Which electric heater is economical
Which electric heater is economical