Calculation of a warm water floor
When organizing a heating system in your home, you always want to choose an acceptable option, which is distinguished by the maximum comfort in service, and also does not require significant financial costs. Very often, homeowners stop at such an option as water heating. Many masters who are engaged in self-repair will be able to cope with it.
It is necessary to carry out certain measurements in order to know exactly how to calculate a warm water floor. The geometric dimensions of the room, the presence of additional heating systems, as well as adjustment methods will participate as input data. Before calculating a warm water floor, you need to know whether it will be the main source of heat or will become an additional heater.
Preliminary work
Most often, the project of a warm water floor includes a complete dismantling of the existing screed. This is especially important in houses that have differences in this surface of more than 10 mm. Other methods of leveling the surface will be ineffective.
In an apartment, a warm water floor can be installed only on condition that such an opportunity has already been provided. As a rule, these are new buildings. It is impossible to connect the system in the apartments of the old housing stock, since a tie-in into the existing heating system is required, which will lead to a significant decrease in pressure.
The prepared surface is covered with a layer of waterproofing. It is convenient to fasten the rolled rolls together with construction tape. Waterproofing joints with vertical surfaces are blocked with a damper tape. It will provide balance during thermal expansions.
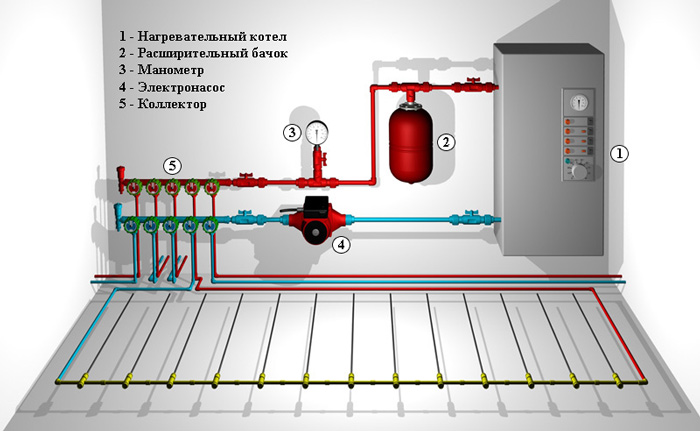
System diagram
If the program for calculating a warm water floor assumes the presence of several contours, then the tape is also laid between all of them.
Additional insulation of the lining for the piping will help protect against heat escaping downwards, and not in the upper direction. Its parameters depend on the power of the warm floor. The type of coverage, the location of the treated premises and the ultimate goal of heating in the design of a water-heated floor affect the selection of the actual insulation:
- when calculating a warm water floor is required as an additional element, then a foamed polyethylene layer with a foil surface (penofol) is enough;
- if the design of a water-heated floor is done for the second floor, then expanded polystyrene sheets are suitable, as a rule, its thickness is offered in the range of 20-50 mm;
- on the first floor, especially if there are unheated rooms under it, for example, a garage or a zero level, the calculation of a warm water floor must include a layer of expanded clay, which can be replaced by a thicker expanded polystyrene plate up to 100 mm thick.
It will be possible to calculate the warm floor with the help of specialized coatings that are offered in building supermarkets. One of their sides already has special channels, into which pipes of the warm house program are laid.
The outer top layer is a reinforcing mesh. It is used to fix concrete screed from destruction. You will also have to calculate a water-heated floor with the placement of pipes, which are fixed using such a grid. This must be done using fastening clips.
VIDEO: What calculations are needed before installing a warm floor
Determining the room temperature
This is a fairly simple parameter where you should focus on the recommended standards. Self-leveling, tiled or stone floors in a residential area can be heated to 34 ° C. Wooden, laminated or parquet floors - no more than 27 ° C, otherwise the material will begin to deform. If the floors are covered with carpet, the temperature should be raised by at least 40C, as it takes up a significant part of the heat.
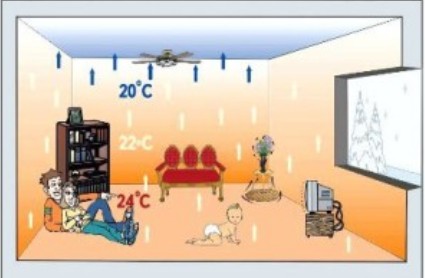
What is taken for the calculation
Competent calculation of the warm water floor is carried out taking into account the configuration of the room. To do this, you need a floor plan of the building with cuts in the desired planes and current geometric parameters. Thus, it will be possible to control the power of the future underfloor heating.
During planning, the amount of heat loss is taken into account. The indicator is determined based on the following information:
- when calculating the power of a water-heated floor, we identify the materials used in the construction of a building (concrete, wood, stone, brick, etc.);
- also, the presence and quality of glazing (double-glazed windows, wooden frames, etc.) is taken into account in the calculation of a water heated floor online or on paper.
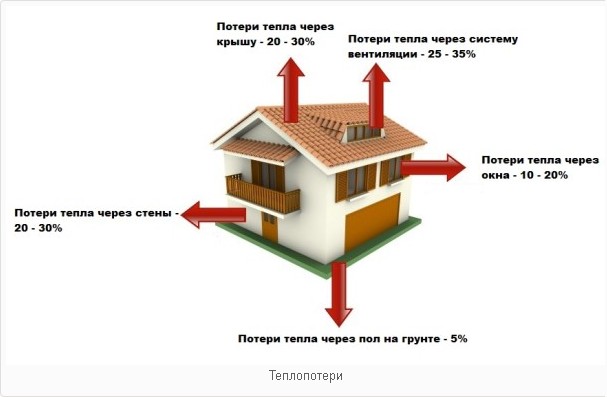
The main heat loss in a residential building
- the minimum air temperature is necessarily included in the calculation of the power of the warm water floor;
- the program for calculating the warm floor includes the presence / absence of additional heat sources in the room.
The basic calculation of a warm water floor online should include the final temperature that the room will have.
In advance, it is worth obtaining data on the height and types of floor insulation, in parallel, a finish coat is selected, which has a significant effect on the efficiency of the system. Such a project of a water-heated floor is easier to bring to digital calculations.
Calculation system
For independent design of horizontal heating, the following rules are followed:
- during work, the maximum circle length should be limited to 130 meters;
- it will be necessary to minimize the difference between the lengths of the contours, which, when designing a warm water floor, must not go beyond 15 ... 17 m;
- each turn of pipes is laid in such a way that a distance of about 150 mm remains between the walls of the pipes, which is typical for climates up to -19 0 С, and with stable frosts down to -22 0 С, the warm floor, the power per square meter of which will be average, should have an interaxial parameter in 0.1 m;
- each circuit for a warm water floor with your own hands (diagram on the page) should preferably be limited to 100 meters.
Determination of power
If the heat losses do not exceed 0.1 kW per square meter, then you will need to insulate the room first. Low thermal insulation of the interior can overestimate losses up to 80 W / m 2.
When passing through the pipe, thermal energy is lost due to its return to the surrounding materials. This contributes to uneven heat distribution. If the length of the pipes is short enough, small areas will be cool. Excessive length provides poor water circulation.
The calculation of a warm water floor must ensure a maximum temperature of 300C.
The pipe spacing affects the uniformity of the heat supply as well as the required run length. Online calculation of a warm water floor is based on the fact that about 5 meters of running pipes should fit in 1 m 2. In this case, the distance between the turns will be 20-30 cm, respectively, about 100 m of pipe will be required for a room of 20 m 2, excluding the connecting elements. Fasteners are best done on a special mat, which additionally fixes each turn of the pipe.

In this case, be sure to keep in mind that you will additionally have to lay aluminum plates, which will distribute heat evenly over the surface.
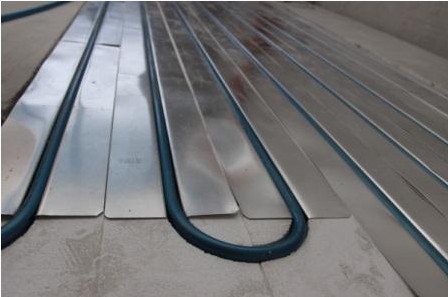
A heat transfer of 50 W for each square meter can be achieved with a step of 30 cm and high-quality thermal insulation of the room. If the online calculator takes 80 W into the calculation of the warm water floor, then the distance is reduced to 20 cm.
Which pipes to choose
The most "popular" diameters are 16, 20, 25 millimeters. You should choose 20 or 25, if the power of the heating equipment allows. There is a clear rule here - the larger the pipe diameter, the higher the heat transfer. Moreover, if the screed is up to 5 cm, it makes sense to put a 16 mm pipe so that the temperature is comfortable.
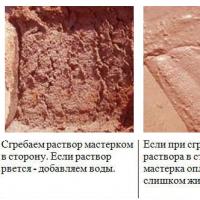 Masonry mortars for brick oven
Masonry mortars for brick oven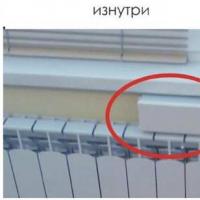 Why do the windows fog up in the apartment?
Why do the windows fog up in the apartment?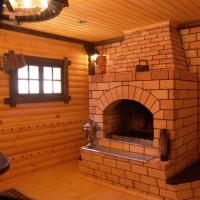 Construction and diagrams of brick ovens
Construction and diagrams of brick ovens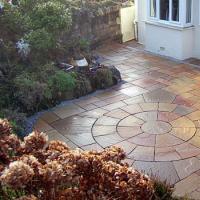 How to lay paving slabs: tips and tricks
How to lay paving slabs: tips and tricks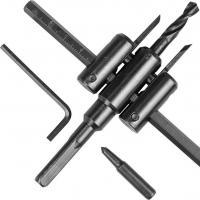 How to drill bathroom tiles
How to drill bathroom tiles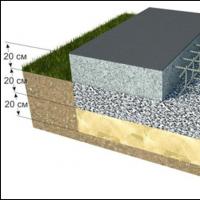 Monolithic slab on coarse soil
Monolithic slab on coarse soil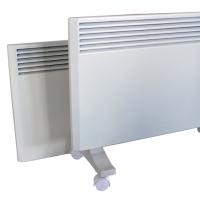 Which electric heater is economical
Which electric heater is economical