How to lay a wooden floor on logs. Master Class
From this master class you will learn how to lay a wooden floor on logs quickly and efficiently. We will also tell you about the methods of working with a profile board, which allow you to connect adjacent rooms with different directions for laying the floor, to correctly match the new floor with the already laid one.
Choosing lumber
As lags, a bar of any type of wood without significant flaws and curvature with a moisture content of not more than 14% is suitable.
Board selection. It is necessary to determine the type of tree. Pine is cheaper, but it is also more mobile: over time, small cracks and bumps will appear. A larch board is good for a type-setting floor. If the length of the board is more than 3 meters, it is better to choose not a rectangular groove, but a trapezoidal or rounded one.
Work order
First, on the walls, you need to mark the general horizontal level, dismantle the old floor and plan the ground.
Then we make grillages from bricks bound with cement mortar grade M400. They are mounted in rows according to the number of lags, the distance between rows is about 90-110 centimeters. In each row, grillages are located at a shorter distance - about 750 cm. The top row of bricks should be below the level of the finished floor by the height of the beam and the thickness of the board, plus a few centimeters of cement mortar cap.
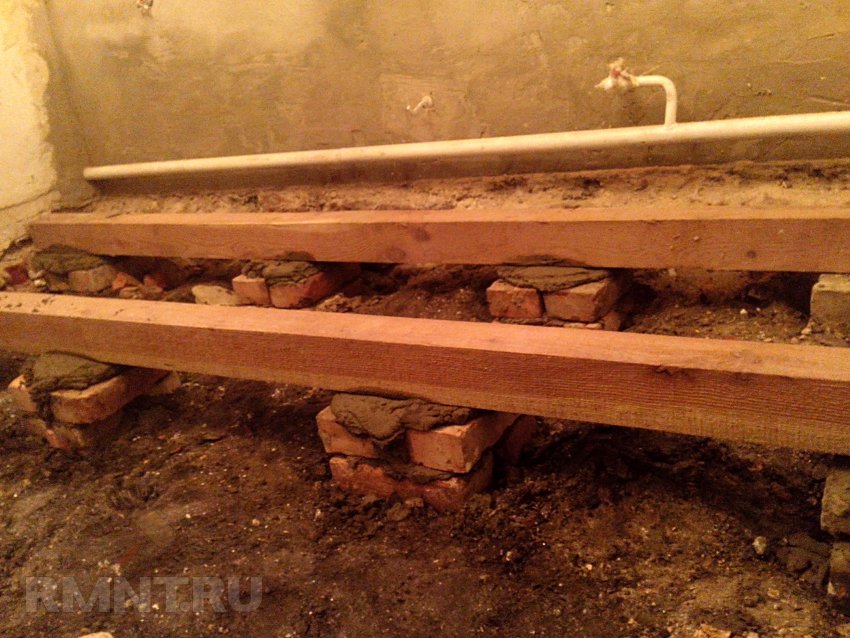
The grillages should stand for a day after laying, after which they are covered with a cement cap, on which the log beams are laid. The thickness of the cap should be no more than 4-5 centimeters.
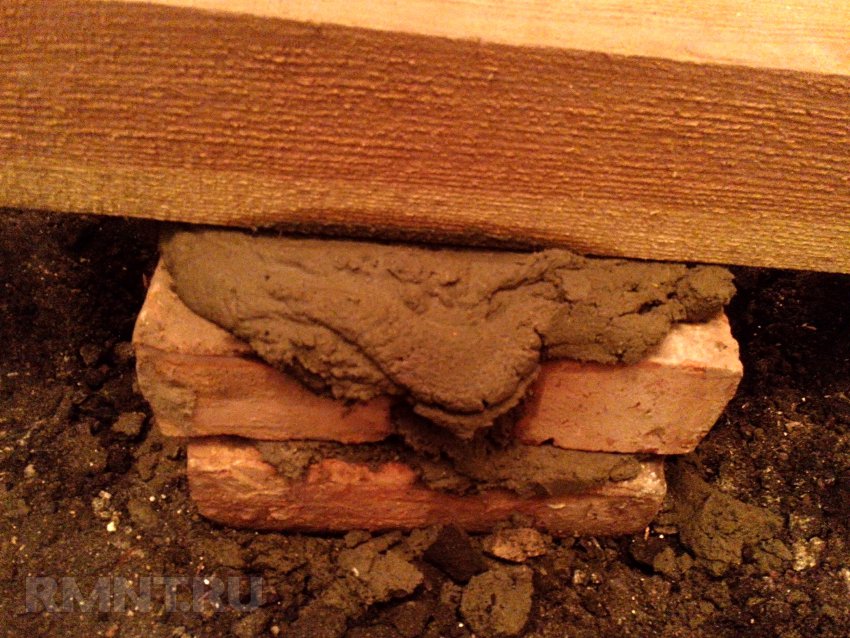
The beam is installed in one stage: it is lowered onto a cement cap and nailed with a sledgehammer, leveled according to three parameters:
- laying height;
- longitudinal slope;
- transverse slope.
In case of failure, the beam can be torn off and laid again. A height difference of not more than 1.5 mm per meter of the plane is allowed, the distance between the bars is not standardized so strictly: a deviation of 2-3 cm is allowed.
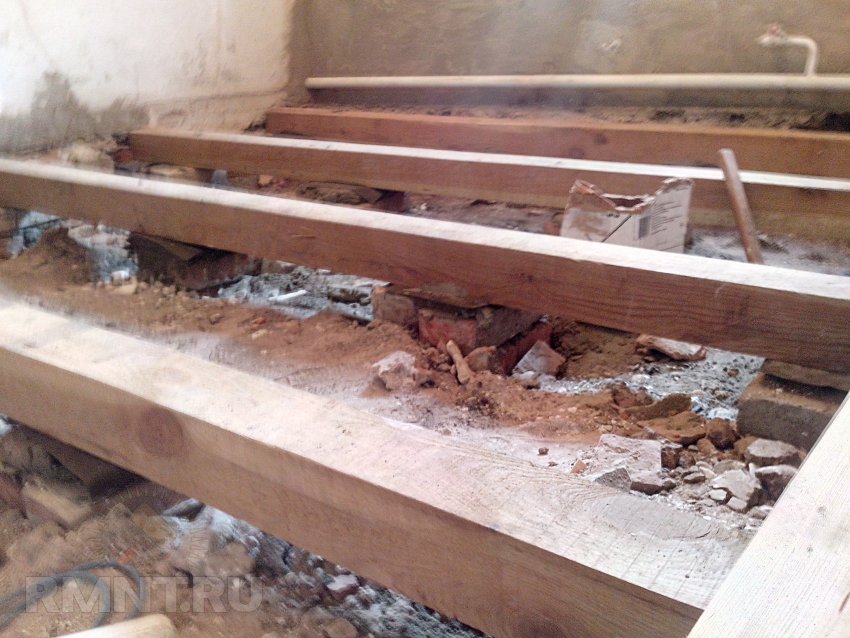
The laid bars are left for 2-3 hours, after which they are torn off, evenly lifting from both sides. A waterproofing agent is inserted into the formed niches - roofing material or several layers of polyethylene, after which the logs are returned to their place.
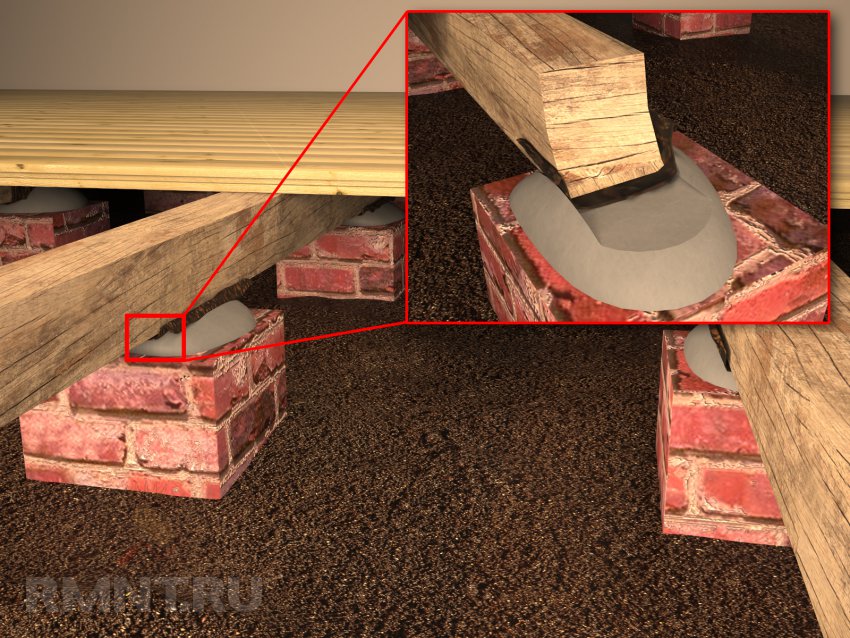
Before laying the floor, you need to wait 2-3 days until the brickwork and the cement cap have set thoroughly, in the meantime they are preparing the board: they are treated with an antiseptic and stacked, shifting the layers with planks of equal thickness.
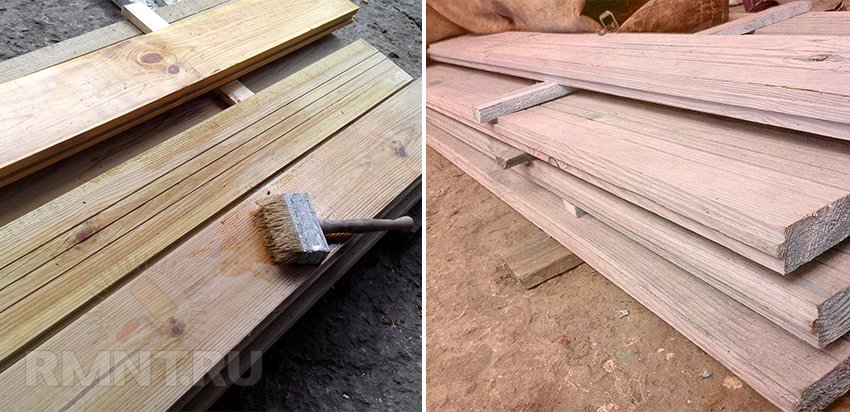
In this state, the board is stored until completely dry, sometimes it is impregnated several times with antiseptics on alkyd resins. Only the ends and the wrong side of the board, which has a ventilation groove, are covered, since the antiseptic forms a hard film on the front side, which makes it difficult to machine the surface. The bars are also dismantled and processed.
After the grillage has dried, the first board is laid, cutting off the comb from it and fitting its edge with a planer under the protrusions and irregularities on the wall. The board is fastened with nails, hammering them into the groove at an angle of 35-50 °.
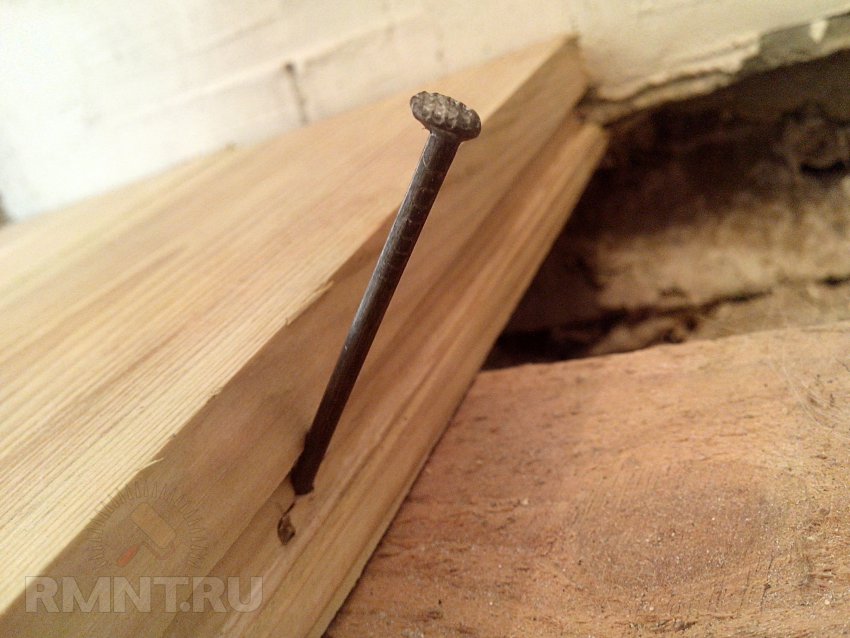
In order not to inadvertently damage the outer edge, the nail is finished off by instructing the drummer.
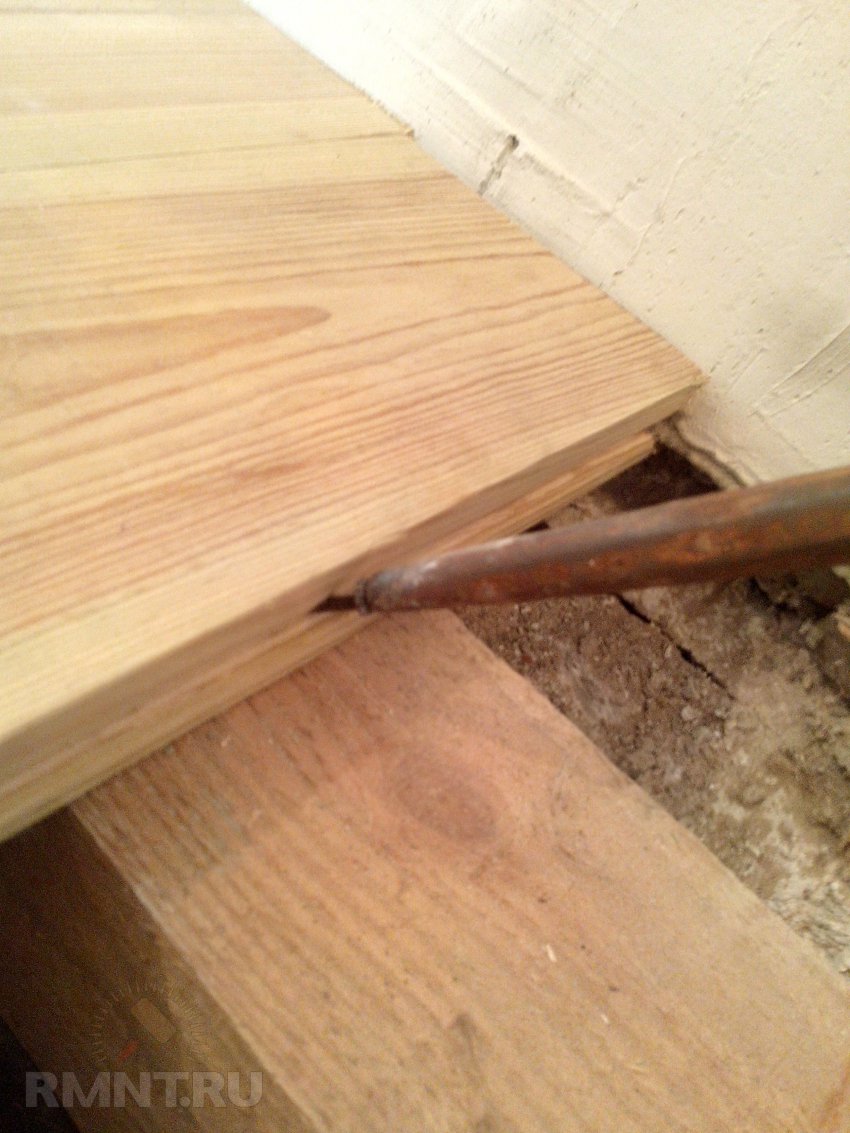
You should not try to clean the groove from wood chips, you can drive a large splinter.
At the end of the fastening, the groove is visually inspected to make sure that the nail heads are sunk deep enough into the wood.
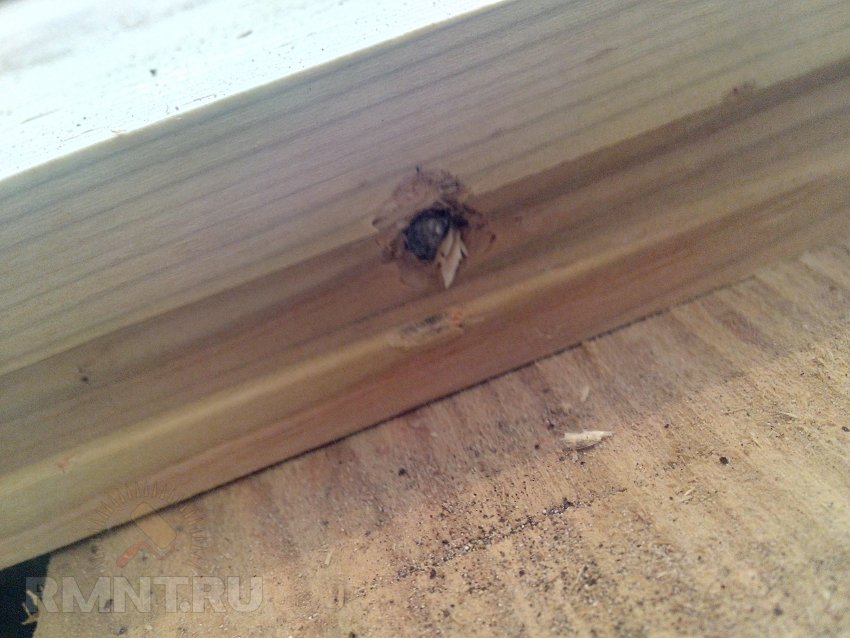
Each subsequent row is installed with a comb into the groove of the previous one and pressed with a crowbar, resting it on the ground. In order not to damage the board, be sure to put a piece of board.
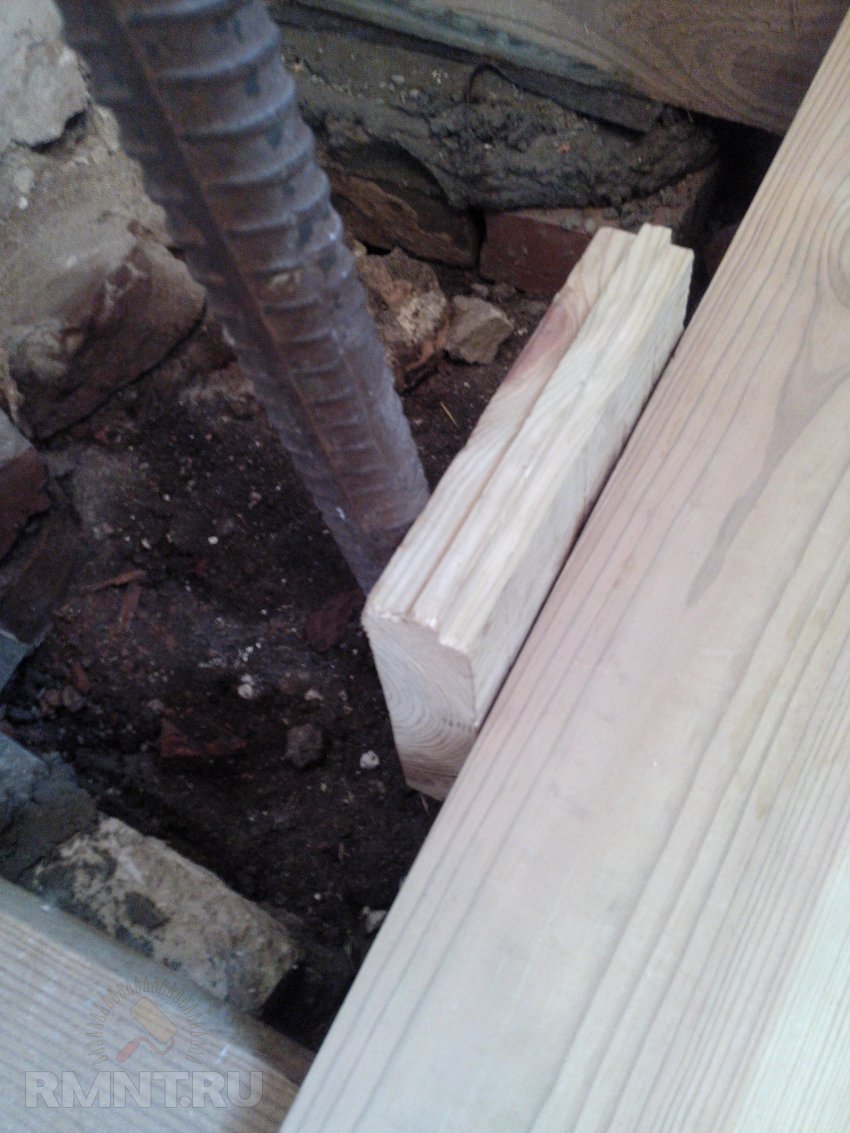
If there is no assistant nearby, you can eliminate the gap between the boards with the help of an impromptu jack. Clamps are temporarily attached to the log with self-tapping screws.
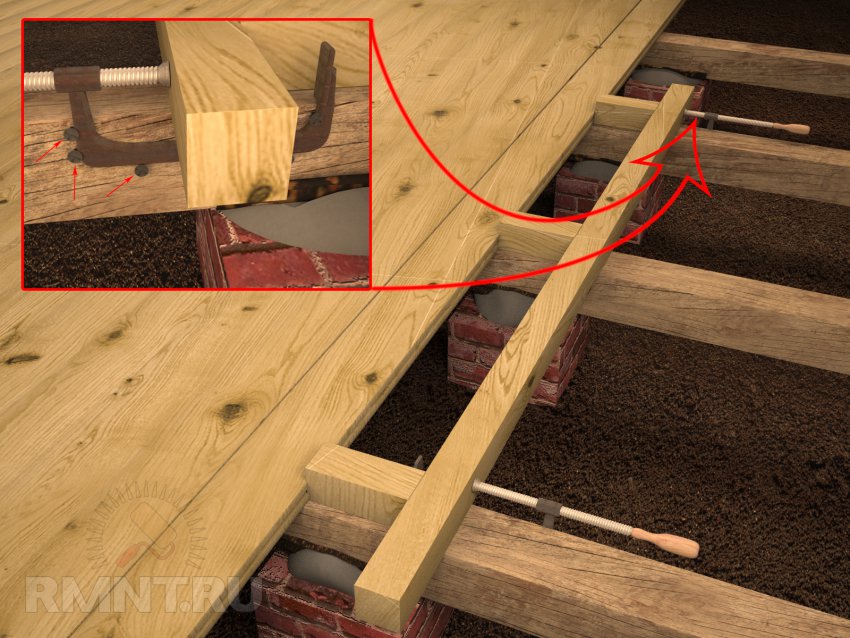
When laying the floor in doorways, it is better to knock off some of the plaster from the walls in order to prevent cracks from forming after the door kit is installed.
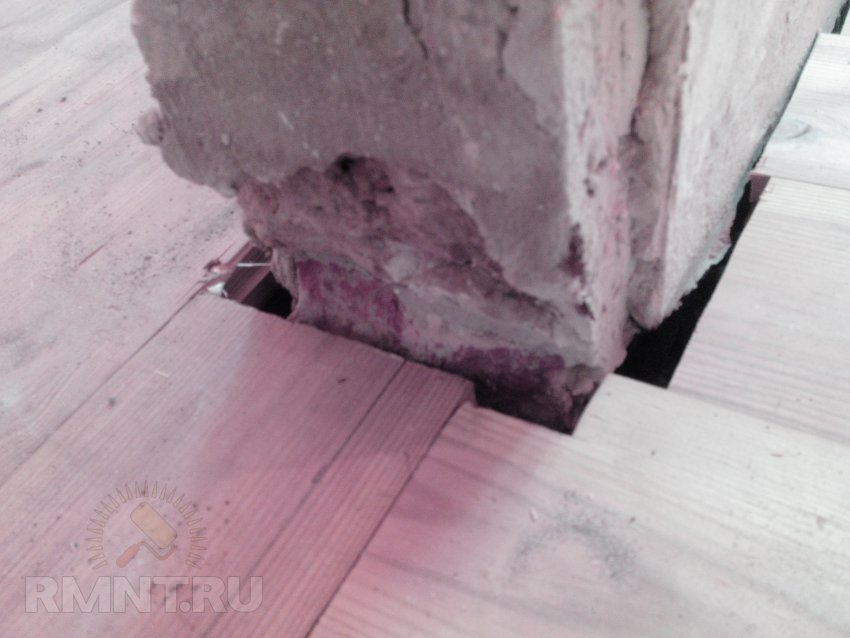
We connect floors with different laying directions
If the board changes direction in the adjacent room, you will need to make a groove connection using a hand tool.
When laying the board parallel to the doorway, the groove of the board usually remains free, which means that its ends will need to be processed by cutting out the comb. It is done like this:
- Stepping back from the narrow edge of the board the depth of the groove, a cut is made. The depth of cut is equal to the distance from the front surface to the flange of the comb.
- Excess wood is knocked off with a chisel.
- The same operation is carried out from the back of the board.
If a groove remains free for connection, a cut is made at the end of the board with a circular saw to the desired depth.
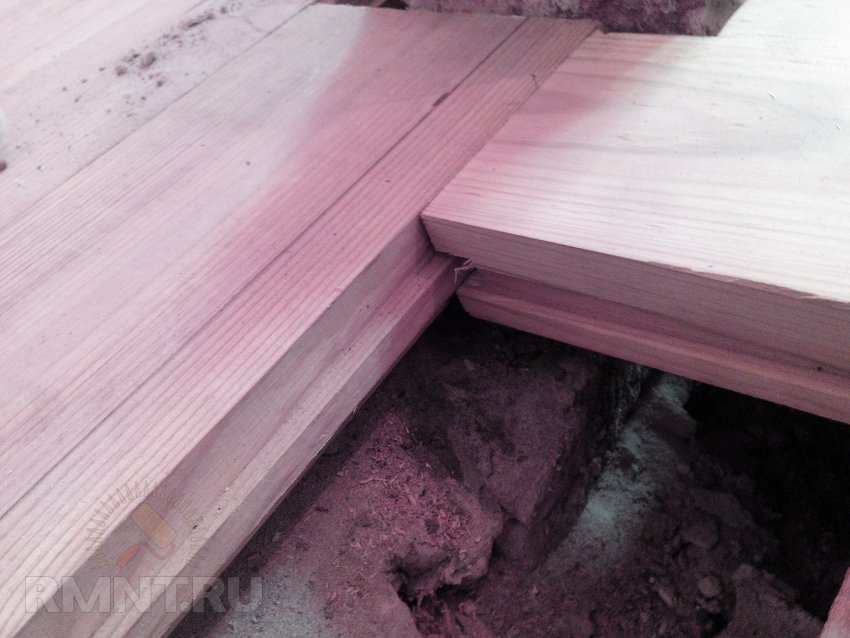
Since high accuracy is unlikely to be achieved, especially with a trapezoidal comb, the joint is filled with “liquid nails” glue.
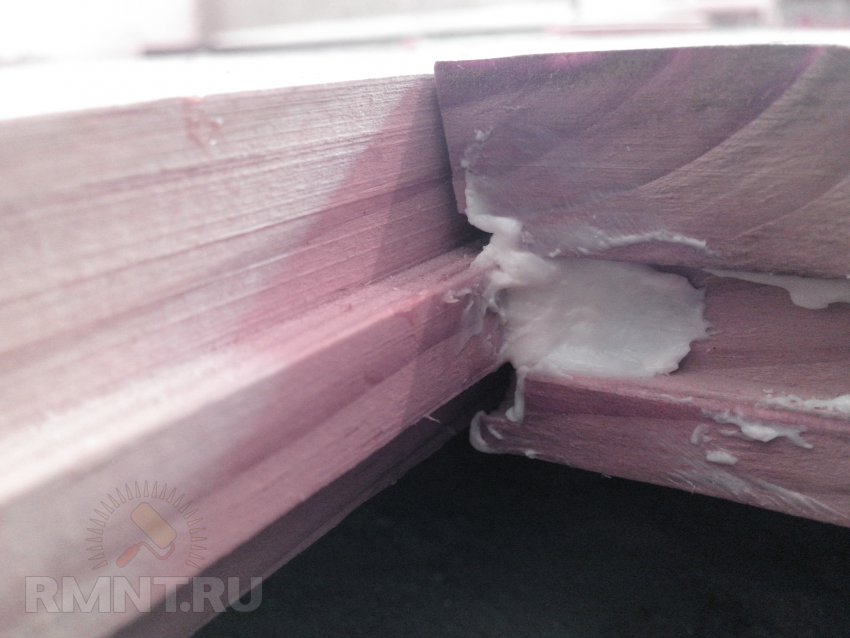
Connecting the new wood floor to the old
If you need to connect a new floor to an old one that has a flat end, a more scrupulous approach will be required. A comb is cut out at the end of each stacked board.
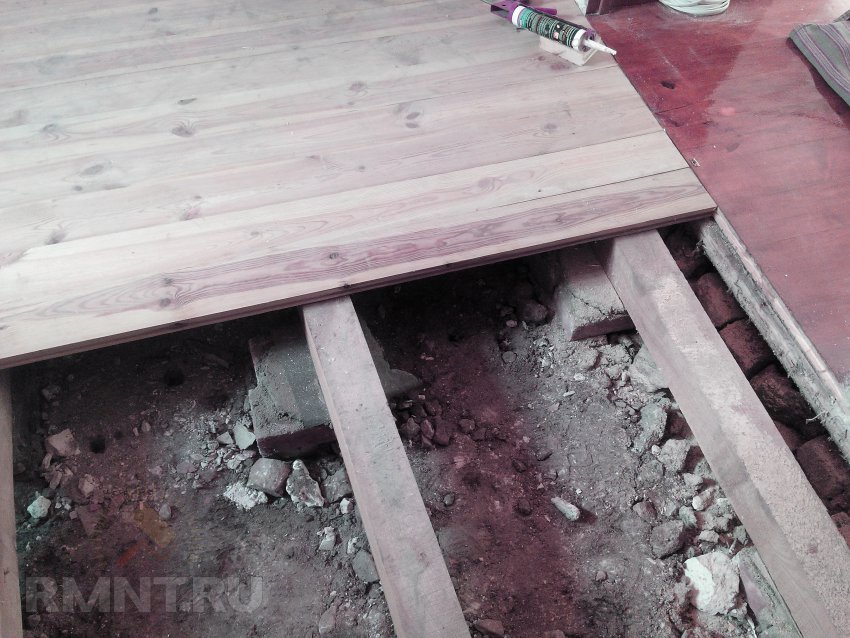
The ends of the boards of the finished floor must be aligned, then select a groove of the specified dimensions in them. In this case, this was quickly done with a manual milling cutter; in its absence, you can get by with a hammer and chisel.
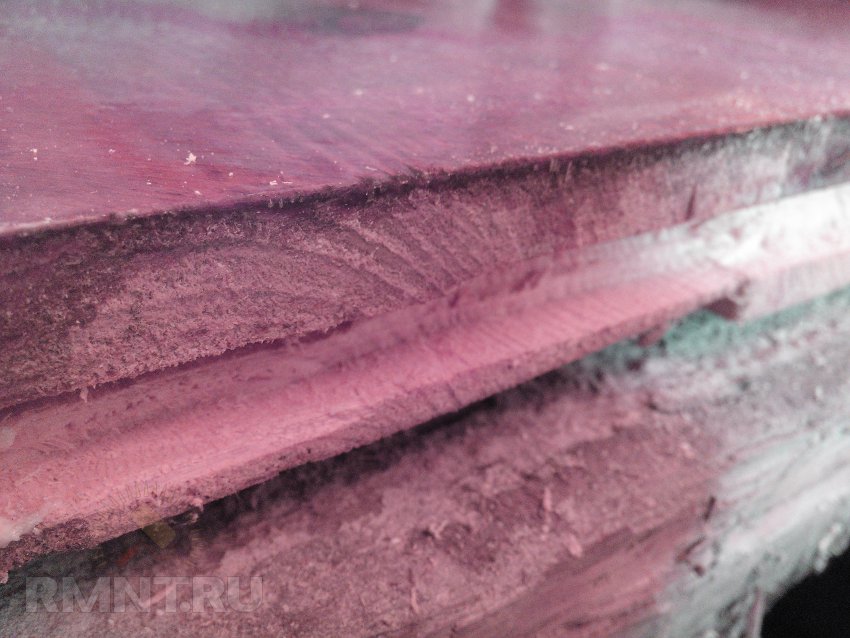
The connection must also be filled with plastic glue.
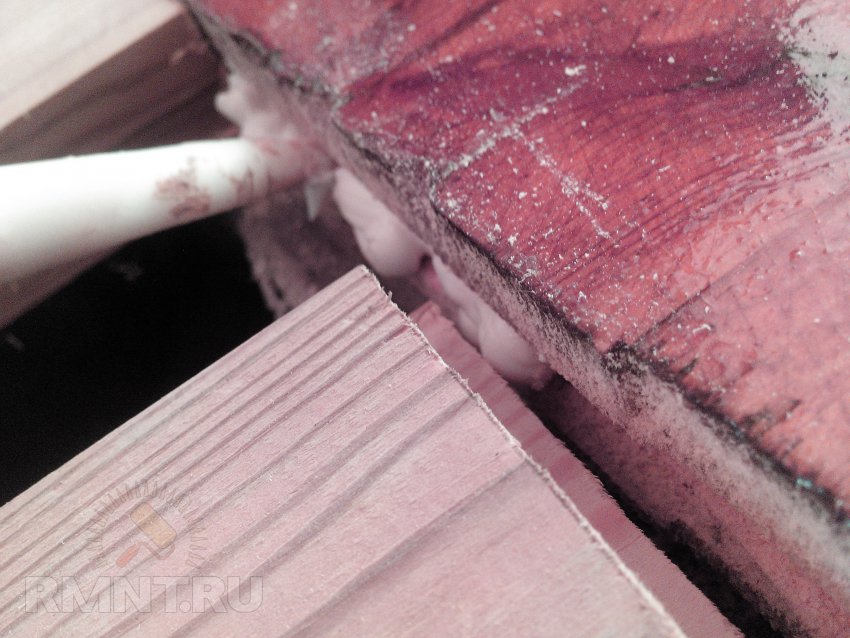
Checking the result of the work done
After laying the boards, the height difference should not exceed 0.5 mm, the presence of high "sills" indicates a marriage of lumber, such a board must be replaced. Small differences are removed in the process of grinding the floor.
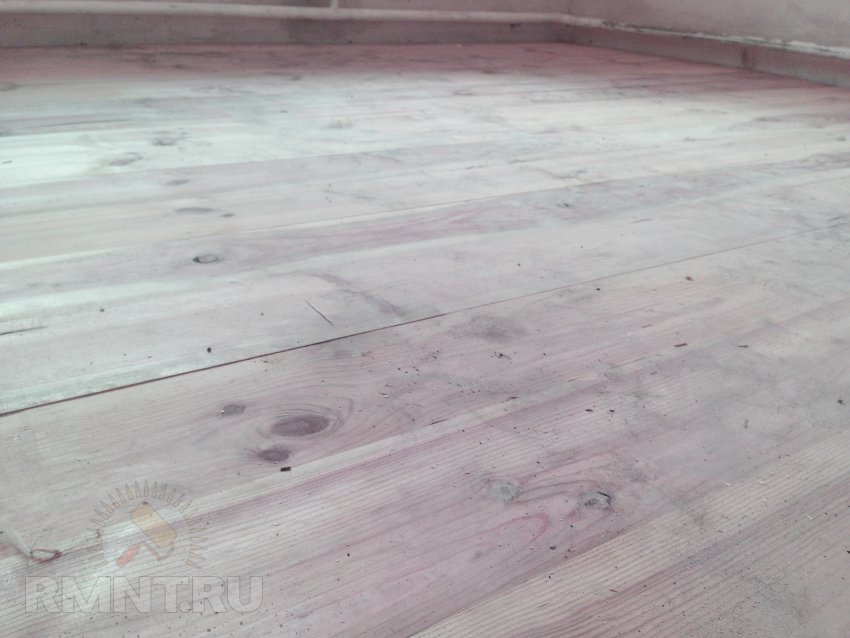
After rough sanding with K120 grit sandpaper, the gaps between the boards and traces of wood defects are sealed with putty to match the color of the wood. Next, the repaired depressions are processed and the floor is polished with finer sandpaper. This is what the floor looks like after one opening with varnish:
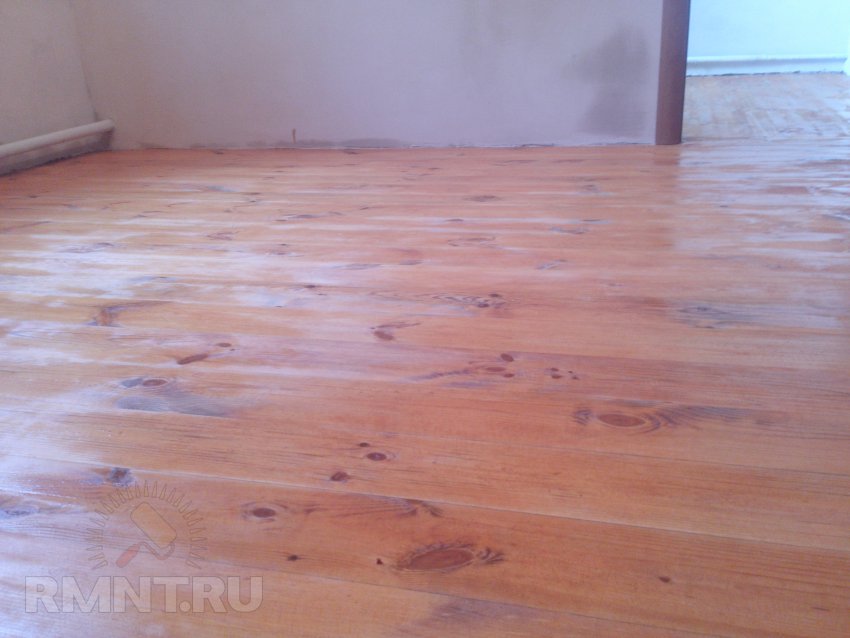
Alkyd yacht varnish of a thick consistency is used to cover the floor. Before applying each subsequent layer, check the floor for the presence of adhering insects or debris. View after the second application:
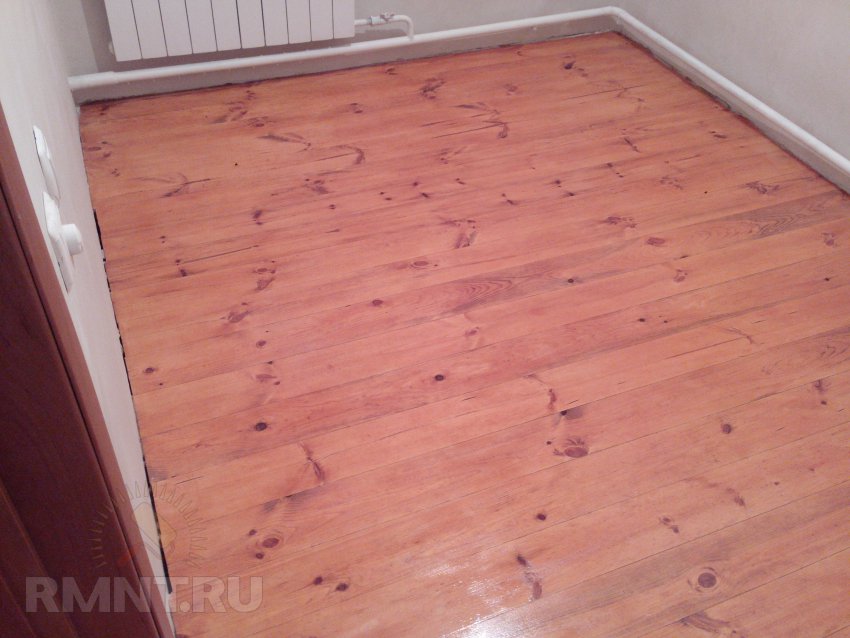
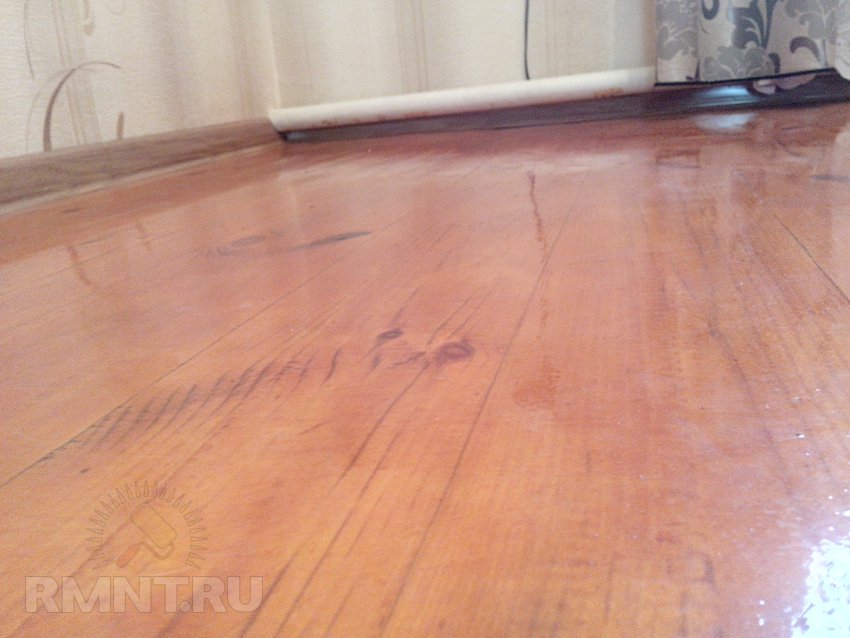
With each subsequent application of varnish, the floor will become darker and glossier. In total, 4-5 layers of varnish are needed to ensure good coating strength. This must be taken into account when choosing the color of the varnish. You can also tint the floor with the first layer, and perform all other applications with clear varnish.
Redrick Adlynx Shewhart, rmnt.ru
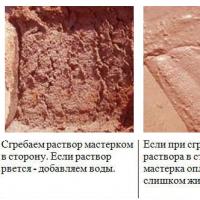 Masonry mortars for brick kilns
Masonry mortars for brick kilns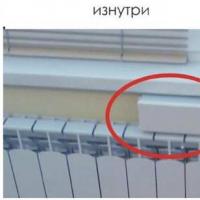 Why do the windows fog up in the apartment
Why do the windows fog up in the apartment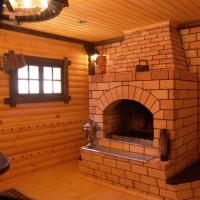 Construction and schemes of brick ovens
Construction and schemes of brick ovens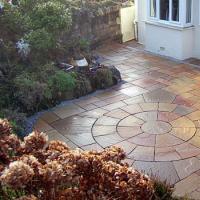 How to lay paving slabs: tips and tricks
How to lay paving slabs: tips and tricks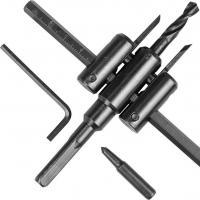 How to drill bathroom tiles
How to drill bathroom tiles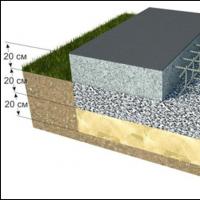 Monolithic slab on coarse soil
Monolithic slab on coarse soil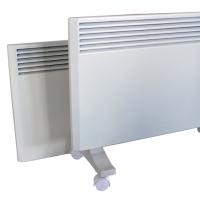 Which electric heater is economical
Which electric heater is economical