The device of the tent truss system
The roofing system of a private house is a matter of concern to quite a few users. After all, it is necessary not only to choose the type of roof, but also to mount it correctly, paying special attention to the truss system. The shape of the roof can be very different. However, if you want to build housing with an unusual roof structure, you can choose a hipped roof. Such systems are becoming more and more popular in the modern world. At the same time, despite the complexity of such a building, it is quite possible to build it on your own. Of course, without accurate calculations, diagrams and drawings, installation will be impossible. In addition, it is desirable to have certain building and carpentry skills, as well as be aware of safety regulations. Of course, despite some features, in general, the installation of a hipped roof is not much different from any other type of roof. What does the hipped roof truss system look like and is it possible to make all the required calculations and installation on my own? Let's analyze these questions in detail. It’s worth starting with the distinctive characteristics of a hipped roof.
Features of hipped roofing system
Hip roof, which is considered a type of four-slope roof, has the shape of a pyramid or tent, read also:. This figure, the faces of which, most often, are isosceles triangles, connecting their vertices at one point, and its base in the form of a polygon. It is worth noting that the square base is considered the simplest for self-construction of such a structure. However, this is far from the only roof option. More complex systems are also possible, that is, it is not uncommon to see hipped roofs of the following configurations:
- with a round base and domed slopes;
- with a six-, octagonal and more multifaceted base;
- with broken slopes, that is, consisting of two parts - gentle and steep;
- roof with a bay window or otherwise yandow;
- mansard hipped roof;
- with trapezoidal slopes and so on.
The classic option is considered to be a square base, and it is this form that is recommended to be followed when calculating the hipped roof truss system on your own. 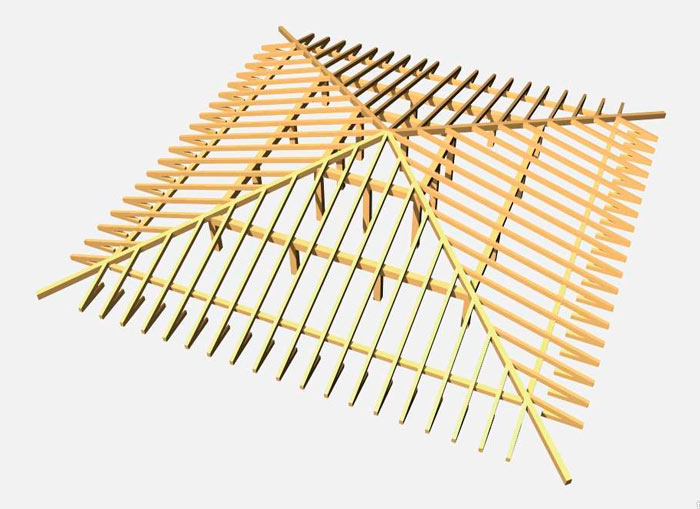
Advantages and disadvantages of a hipped roof
Despite the complexity of the calculations and the difficult installation, the hipped roof has many positive aspects. In particular, the advantages of a roof of this form include the following:
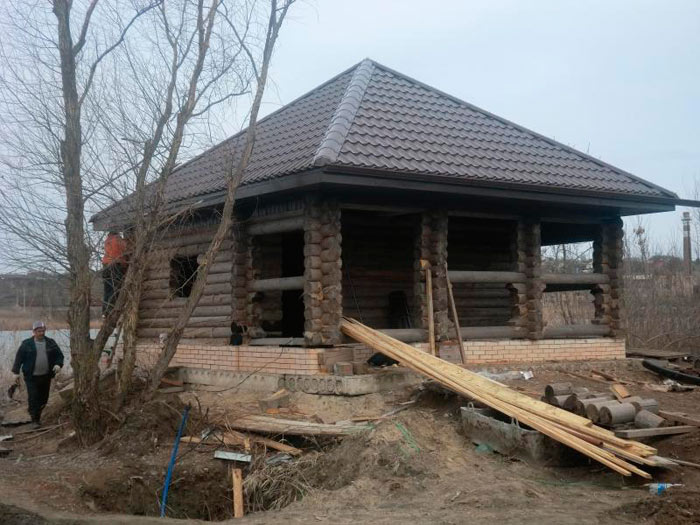
There are indeed many advantages to a hipped roofing system, but users should also be aware of the disadvantages. In general, two main points can be attributed to the minuses.
- The complexity of making calculations and subsequent installation, especially when it comes to a polygonal base and slopes of different sizes. Most often, it is recommended to invite specialists to draw up drawings and a roof plan.
- Limiting the volume of the attic space due to the same shape of each slope. Of course, it is quite possible to organize an attic floor under a hip roof, however, in this case, it will be necessary to significantly increase the angle of inclination of the roof. This, in turn, will lead to the fact that self-assembly will be practically impossible, that is, you will have to resort to the help of professionals.
Otherwise, a hipped roof is a great option that will help make any building luxurious and aesthetically appealing. Of course, this is possible only if the hipped roof truss system is correctly calculated and installed, we recommend reading:. 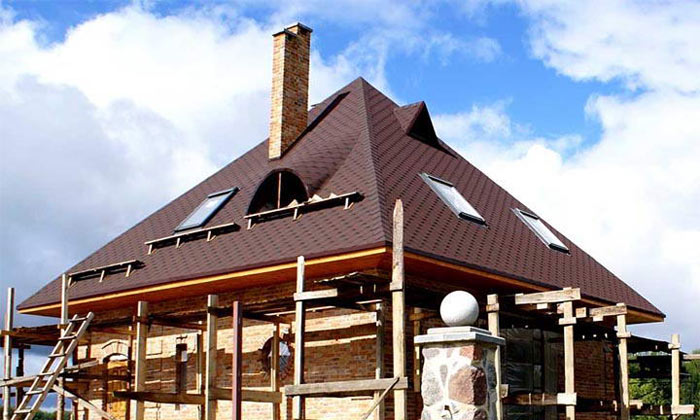
The main elements of a hipped roof
The peculiarity of the tent-type roof is that all its slopes are symmetrical. In addition, there are no gables and no such ridge beam. Of course, the absence of these parts does not make the rafter system easier, but rather the opposite. So, the scheme of the hipped roof truss system includes the following components:
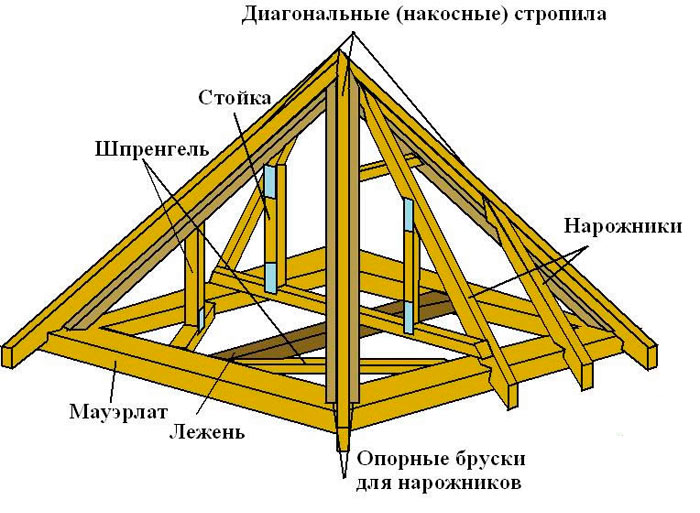
Despite the fact that the hipped truss system does not have a wide variety of elements, it is much more difficult to install and make its calculations than other types of roofs. That is why the planning, calculation and installation procedure should be approached as responsibly as possible. After all, not only the appearance of the roof, but also its durability, strength and safety will depend on this.
Calculation of the tent truss system
You can calculate the roof structure on your own. To do this, you should know the following measurements:
- base length and width;
- base form;
- slope parameters, that is, height, angle of inclination, and so on;
- eaves size.
It may seem that drawing a hipped roof is quite easy. After all, it is enough to make all the required measurements and substitute them into the appropriate formulas. However, in practice, everything is not so easy and often the best option is to seek help from specialists. If you still have a desire to do everything yourself, then you can take online roofing calculators, which are presented in a wide variety on the Internet, as assistants. Especially well, such programs will help to calculate the required amount of roofing.
Design should begin with drawing the outline of the building. It is worth noting that the height of the roof does not depend on the parameters of the walls, which means that it can be very different. However, it is important to take into account snow, wind and rain loads in a particular region. Since the smaller the angle of inclination, the longer the precipitation will linger on the roof surface. The recommended option is slopes with a slope of 25-60 degrees. A sharper angle will be difficult to achieve, due to the fact that the slopes will need to be further strengthened, and this will also lead to an increase in the construction budget. The next important point is this. You can calculate the area of \u200b\u200bthe roof using the Pythagorean theorem. If there is a square at the base of the roof, then the slopes will have the shape of an isosceles triangle, as well as the same angle of inclination and dimensions. It is enough to calculate one fragment, and then transfer it to the remaining 3. 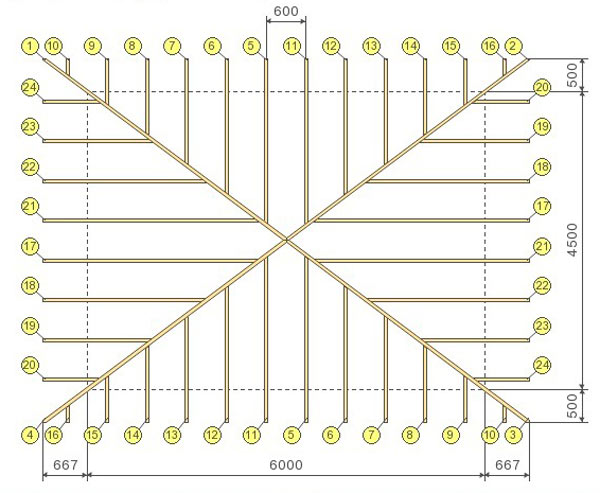
Installation of hipped roof
Before proceeding to direct installation, it is worth stocking up with all the necessary building material and processing it accordingly. The most common version of the hipped roof truss system is considered to be a wooden structure. This means that all beams, slats and boards must be treated with water repellents, flame retardants and antifungal drugs. It is possible to use a universal means of complex protection against water, fire, insects and mold. In the case when the walls of the building are wooden, it is possible to attach the truss system directly to the upper trim. If it is a stone or brick building, then from a strong bar it is necessary. Beams must be securely fixed with metal fasteners, since it is this element that will take on the load transmitted by the roof. The beds are fixed to the supports with the help of metal corners and self-tapping screws. After the base is prepared, you can mount the diagonal rafters. The fastening of the rafters of the hipped roof is clearly parallel to each other. The upper edge is fixed in the ridge knot, and the base is fixed on the Mauerlat. 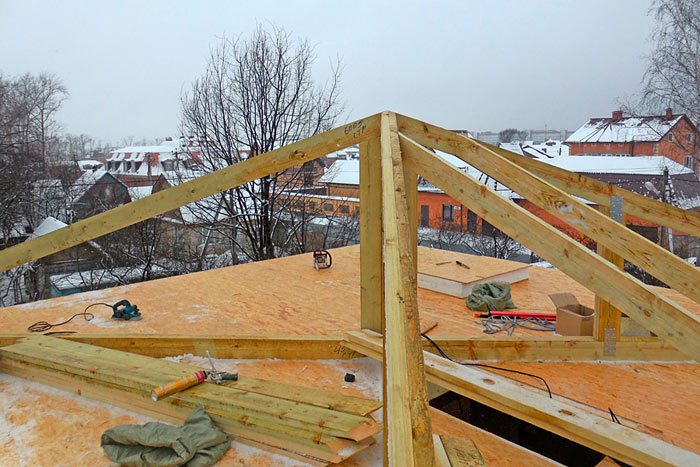
It should be borne in mind that the truss system in hipped roofs can be hanging or layered. The specific option will depend on the size of the building, on wide spans, more than 5-6 m is best used. To properly install the rafter legs, you should mount them in pairs from opposite corners. The top edge of each leg is sawn off at an angle so that the assembled beams fit snugly against each other. The lower part of the rafters protrudes beyond the walls by an amount equal to the width of the overhang. Most often, this parameter does not exceed 50 cm. In order for the rafters to be as securely fixed as possible, they are strengthened with sprigs and struts, and also attracted with wire to the pins fixed on the walls. After the rafters are installed and strengthened, you can proceed to the flooring of the batten and further preparation of the roofing cake for the finish coat. 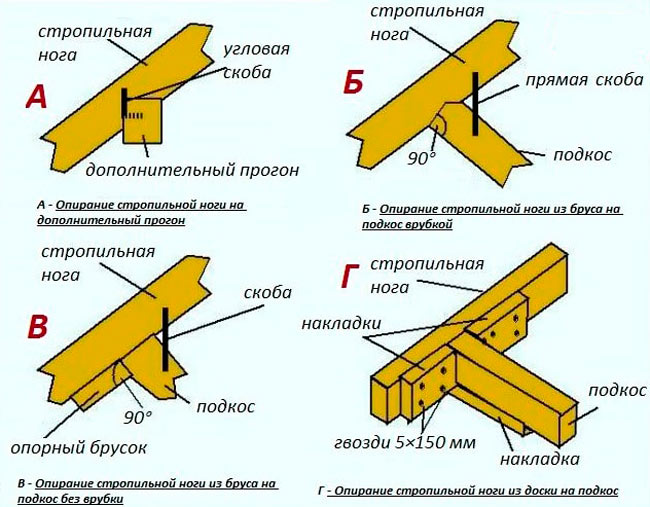
The hipped form is considered one of the most original roof designs. However, hipped roof rafters are complex calculations. That is why it is worth taking on the construction of such a system only if the user has certain skills in engineering and carpentry. In general, it can be noted that it is this type of roof that will help emphasize the individuality of any building and the refined taste of the owners of the house.
 Masonry mortars for brick kilns
Masonry mortars for brick kilns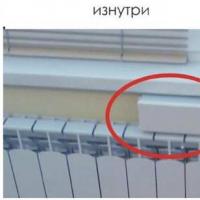 Why do the windows fog up in the apartment
Why do the windows fog up in the apartment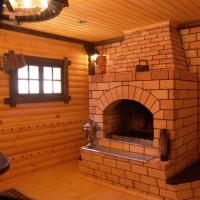 Construction and schemes of brick ovens
Construction and schemes of brick ovens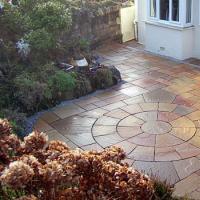 How to lay paving slabs: tips and tricks
How to lay paving slabs: tips and tricks How to drill bathroom tiles
How to drill bathroom tiles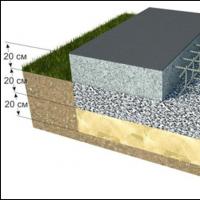 Monolithic slab on coarse soil
Monolithic slab on coarse soil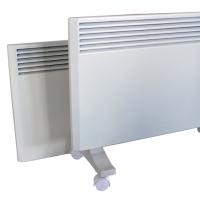 Which electric heater is economical
Which electric heater is economical