Do-it-yourself wooden staircase materials and calculations: 3 important steps
The material from which the stairs are made can be different - wood, iron, concrete, or a combination of these materials. But most often, they use a tree for.
Calculation of a wooden staircase for a private house
Any structure must be safe for movement on it. To do this, before building a staircase, it is necessary to perform its calculations, based on what type is assumed.
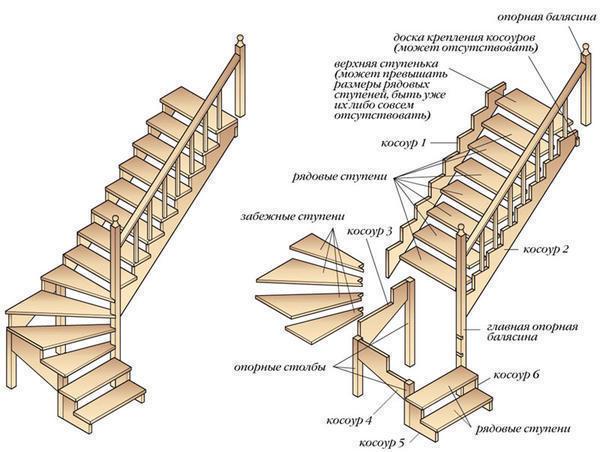
To calculate , do the following:
- Determine the height of the interfloor space, from floor to ceiling, taking into account the interfloor overlap, and determine the area that will be allocated for the stairs.
- Determine the number of steps in a staircase based on their tread depth, riser height, and stair angle. Usually the height of the riser is 150 - 200 mm, and the optimal width of the riser is usually 250 - 320 mm.
- The height of the clearance between the horizontal plane of the steps and the lowest part of the ceiling structure should also be taken into account, this is necessary so that a person, when going up or down the stairs, does not touch the ceiling structures with his head.
General examples of drawings for a wooden staircase
Before making any drawings in dwg format, you must select the type of stairs.
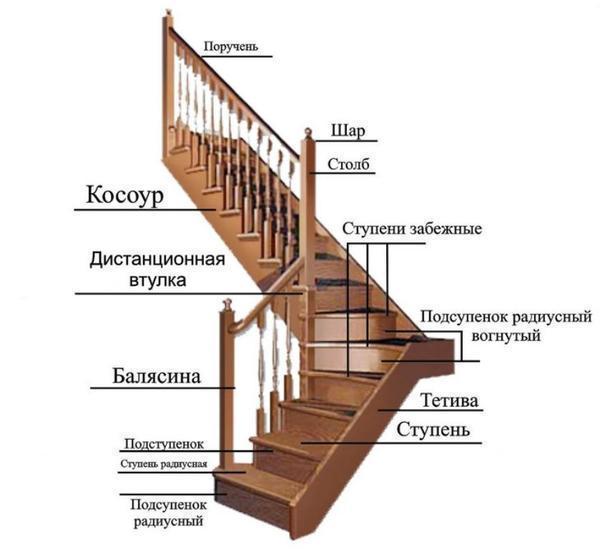
It is necessary to perform certain measurements and calculations, and determine the general parameters of the stairs:
- The angle of the stairs, this parameter is usually in the range of 23 - 37 degrees.
- The minimum height between the ceiling and steps must be at least 2 m.
- The width of the stairs itself must be at least a meter.
After determining all the parameters, you need to draw a plan of the room, on which it is necessary to mark the location of the stairs and all its dimensions with reference to the room plan. Separately, it is worth making a general drawing of the entire staircase for a better understanding of all the necessary parameters.
All drawings can be made by hand, but in order to avoid mistakes, it is best to make all drawings online using a special calculator.
If a person finds it difficult to create on their own, you can use the ready-made drawings and diagrams of stairs by printing them out and choose the best option. But, it is necessary to do this even at the stage of building a house, since it will be difficult to select a drawing for a finished building.
Detailed and general description of the online calculation of wooden stairs
To calculate all the necessary parameters for creating wooden ones, it is necessary to take all dimensions, such as the height between the ceilings, the area that will be allotted for the stairs, its angle of inclination, the length of the opening, the number of steps.
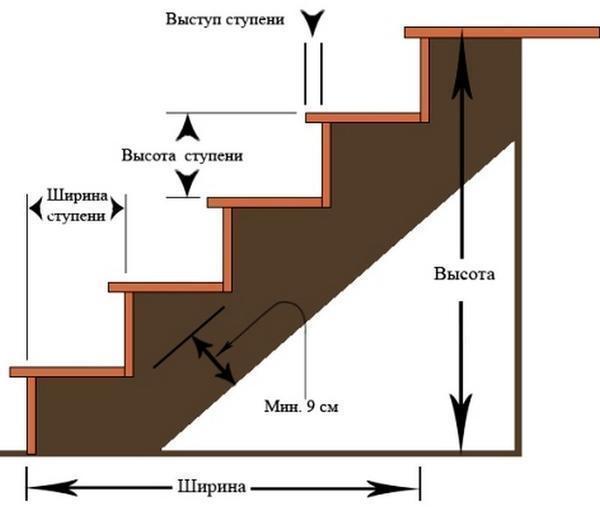
To calculate wooden stairs, it is best to use special online calculators or special utilities:
- Various utilities also allow you to calculate, view, including in 3D format, and, if necessary, edit everything, and redo all diagrams and drawings. You can even create a diagram of the whole house in such utilities, as well as draw a staircase and see how everything will look on a virtual layout.
- When calculating online, you need to decide on the type of stairs, it can be single-flight, double-flight, spiral, 180-degree platform, etc. and each type of stairs requires its own calculation.
That is why you should use special online calculators or special utilities, which are much more profitable and easier even for novice builders.
The basis of the drawing for a ladder made of wood
The main advantage of a wooden staircase is its relative lightness, environmental friendliness, besides, wood is easy to process, and a wooden staircase will look optimal in a country wooden house.
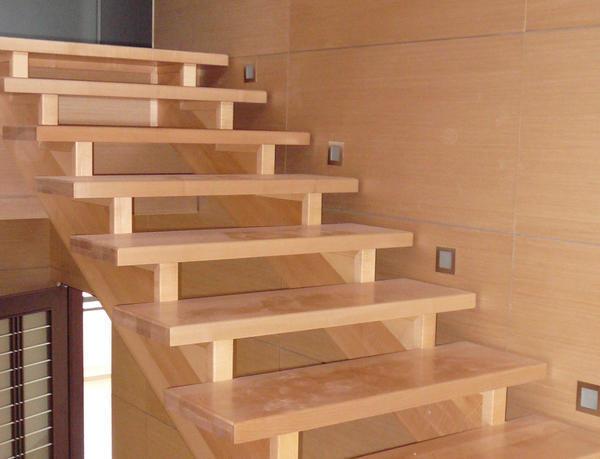
But, before you do it at home, you need to do it, which will take into account all the parameters:
- On the basis of the drawings, the marking of wooden blanks is made, of which there will subsequently be. All dimensions that will be on paper are transferred to blanks, and they are sawn according to the markings.
- But, before you make drawings and engage in sawing the material and subsequent assembly of the stairs, you should evaluate your strengths, since not everyone can correctly draw up a drawing and correctly cut all the material.
Before making a drawing, it is necessary to measure the place in the room where the staircase will be located. This is the height from floor to ceiling, the width of the ceiling, you should also take into account the type of stairs, the angle of its inclination, the fastening system, etc.
Without these data, it will be almost impossible to make a drawing of a staircase, and even more so, to make it.
The principle of drawing up a drawing of a wooden staircase to the second floor
Houses are built two-story, three-story, and, to move between floors, it is necessary to equip a staircase.
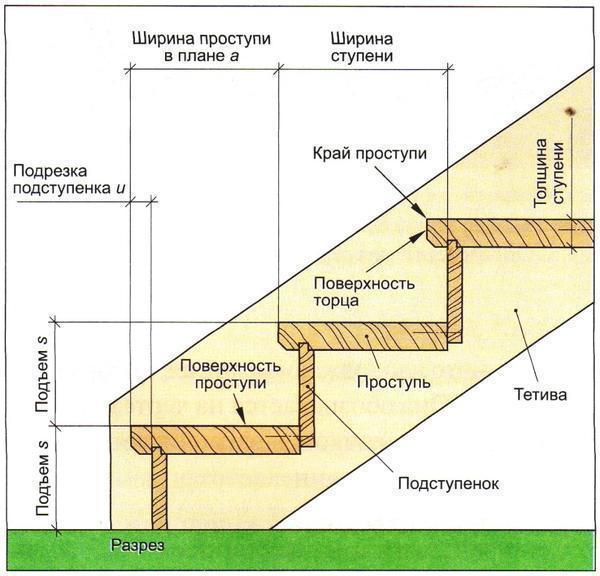
The manufacture of any staircase begins with determining its type, it can be:
- Spiral or spiral staircase, single-flight classical staircase, double-flight with a turn, etc.;
- Also, the staircase, in addition to its main function of lifting or lowering, can be almost invisible in the room, or, on the contrary, stand out in the interior, and even serve as a decorative decoration.
Therefore, before you start designing a staircase, you need to select its type, after that you should schematically draw a house plan, the staircase itself and see how this or that type of staircase will look on the diagram. If everything suits a person, you can start creating detailed drawings of the stairs.
When creating a drawing, one should take into account all previously made measurements, the angle of inclination, the width and height of the steps, the width of the staircase itself, if it is supposed to make a fence, then it should also be shown in the drawing.
Schemes and drawings for the manufacture of wooden stairs with their own hands
The staircase is an essential element of houses, it provides a connection between floors, and the staircase must also provide comfortable movement along it, be safe and fit into the interior of the room. Planning and building a staircase should be based on building codes, and accurate calculation and drawings are also necessary, since if this is not done, then later, during manufacture, errors may be detected.
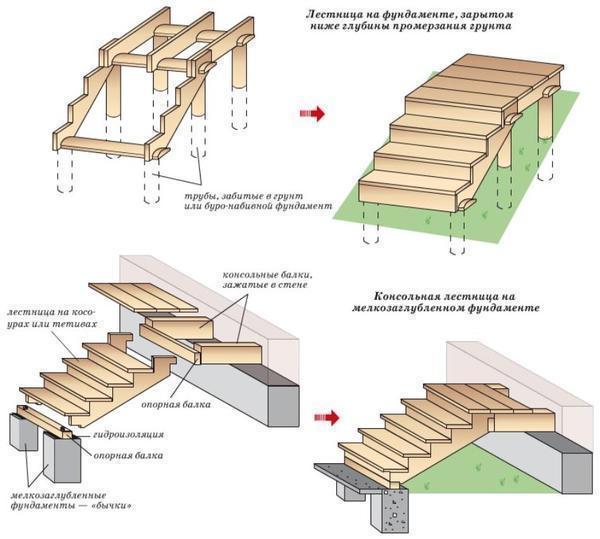
The nuances that will prevent the redoing of the entire structure, the unnecessary consumption of materials and time:
- Before creating drawings, you need to decide on the type of stairs, look at different examples, and choose the one that will best meet all the requirements. After that, you can start creating drawings, and plan the arrangement of the stairs in one place or another in the house.
- Before creating a drawing, you must first measure, this is the height from floor to ceiling, taking into account the interfloor partition. And also calculate the number of steps, their width, height and angle of inclination of the stairs, etc.
- The drawing should not only display all the dimensions of the stairs, but also indicate the fences, their height.
It is also worth drawing a general diagram of the house, which will display the location of the stairs indicating the area occupied.
Such a scheme will allow you to better understand what the finished staircase will look like. Rating 0.00 (0 Votes)
Attention, only TODAY!
 Masonry mortars for brick kilns
Masonry mortars for brick kilns Why do the windows fog up in the apartment
Why do the windows fog up in the apartment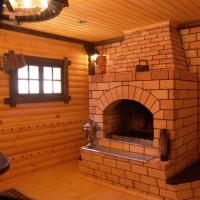 Construction and schemes of brick ovens
Construction and schemes of brick ovens How to lay paving slabs: tips and tricks
How to lay paving slabs: tips and tricks How to drill bathroom tiles
How to drill bathroom tiles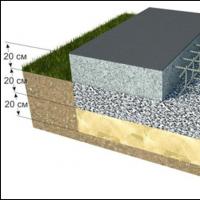 Monolithic slab on coarse soil
Monolithic slab on coarse soil Which electric heater is economical
Which electric heater is economical