Do-it-yourself plinth cladding at home: technology, photo
Facing the basement of the house is the decoration of the lower part of the building, the foundation. It is important not only to decorate this part, but also to insulate and protect it from moisture.
Cladding materials must be durable and lightweight so as not to create additional load on the house. For this case, the following materials are suitable:
- siding;
- brick;
- fake diamond;
- natural stone.
Before you start working with any of these products, the foundation must be prepared. If the house is wooden, then it should be treated with an antiseptic to avoid rotting. Also for this case, leave an air space (pillows) measuring 75 cm per 20 m2 of area.
Foundation preparation
In some cases, the foundation should be strengthened. To do this, drill a hole at an angle of 20 degrees at a distance of 10 cm from the top of the existing foundation. The hole should be about 10 cm deep and 1 cm in diameter. Reinforcement is driven into it, the free end of which should be about 15 cm. Then the foundation is poured with a layer of 30 cm so as to cover all the reinforcement, and covered with two layers of roofing material.
Between the foundation and the facing material, a space of about three centimeters must be left for natural ventilation and insulation with an air cushion.
In the manufacture of a building mixture, do not use additives or sand with salt, as there is a high probability of whitish spots appearing on the facing material.
Brick cladding
There are several types of bricks.
Clinker brick- improved form of simple. It is made from a mixture of several types of clay, so it is resistant to very low temperatures and moisture. It is usually used in places with a heavy load (lining the basement, finishing door and window openings, sidewalks, etc.).
ceramic brick- it can be hollow and full-bodied. The best option is a hollow brick, as it does not create a strong load on the foundation of the house. But its disadvantage is the high consumption of the building mixture, because the solution fills the cavities. Therefore, you should choose a brick with a small diameter of the cavities.
Gypress brick- made by special technology under high pressure of the press. Thanks to its even smooth appearance, it perfectly decorates the lower part of the house.
You should decide in advance on the material and purchase the entire necessary batch of bricks. This is necessary in order to avoid discrepancies in colors.
Facing the basement of a house with a brick is used in buildings made of any material (wooden, brick, block, etc.).
Bricklaying
The base is leveled horizontally with a level. The first layer of masonry is laid on it.
To obtain even beautiful seams, templates from a metal rod are used, which are placed on the last lined row. Just above it, a building mixture and a brick are placed. It is tapped with a trowel until it lies tightly on the template. 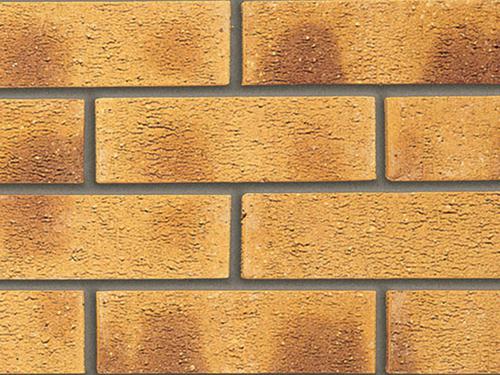
The width of the masonry depends on the size of the brick and the building. Usually it is 1.5-2 bricks. And the height of the basement must be at least 30 cm. It is also desirable to fasten the masonry with a reinforcing mesh on every fourth row.
To prevent stagnation, holes are left in the cladding no higher than 15 cm from the ground, at a distance of 3 meters from each other. Later, you can put a grate on them from the penetration of animals.
After the masonry is ready, waterproofing is done. To do this, you can use two layers of the same roofing material.
Siding
Facing the basement of the house with siding does not take much time and effort. Special panels are made of vinyl and have the appearance of stone or brickwork. Resistant to temperature changes.
Before installing the panels, a metal crate is made from the profile. It is better not to use wood materials, as they are short-lived even after processing. The crate itself is attached to metal stakes. The level of installation of the structure directly depends on weather conditions. If the winter in the area is severe, then about 15 cm should be retreated from the ground.
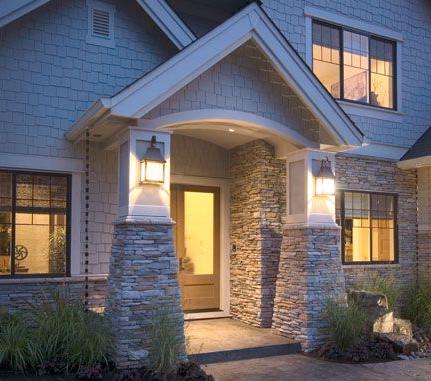
First of all, the starting rail is mounted. It is done in a horizontal position strictly according to the level. Corners from the profile are installed at the corners of the house. Install the panels from left to right. If it becomes necessary to cut the panel, use a circular saw.
The first panel is attached to the starting rail and the corner profile, fixed with self-tapping screws or nails. The second to the same starting rail and to the last installed panel. The remaining siding is attached in the same way. After all the panels are installed, a base plate is installed, it is also fixed with self-tapping screws.
Fake diamond
Facing the basement of the house with artificial stone is ideal for an unreinforced foundation. The material is very light and will not create a large load.
The shapes and colors are very diverse, usually close to natural stones. They are made from materials that are safe for health and tolerate high and low temperatures.
Although the foundation does not require strengthening, it is worth preparing it. All excess protruding parts are cut off and aligned. Seams are deepened in brickwork, and notches are made in concrete for better bonding of materials. If the wall is too flat, then it is better to attach a construction mesh.
Using a level, notches are made in the corners and a tourniquet is pulled to see the masonry line. For building mix it is better to use cement and sand. Only for laying artificial stones, the amount of cement should be slightly more than with the usual calculation of 3 to 1. It is better to immediately purchase a little more material than necessary.
Artificial stones can be laid in two ways - without seams and with seams. The difficulty of the first method lies in the selection of the necessary parameters of the material.
Laying artificial stone with seams
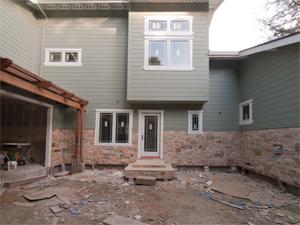 Before you thoroughly lay the stones, you must first decompose them without mortar, otherwise in the future there may be difficulties with the selection of material.
Before you thoroughly lay the stones, you must first decompose them without mortar, otherwise in the future there may be difficulties with the selection of material.
Start laying from the corners. The solution is applied and the stone is fixed, leveling it with rotational movements. Excess mixture that has come out of the seams must be removed immediately before it dries.
After the laying is completed, the visor is installed. This is so that the lining is not washed away by rain.
Natural stone
Facing the basement of a house with natural stone can be expensive or, conversely, economical. It all depends on financial capabilities and imagination. You can choose expensive stones like granite, you can look for cheaper options, or you can find them in the forest, on the banks of water bodies or on your site.
As a mortar, cement and sand, a plasticizer or special glue are used. To cut a stone, it is best to have a grinder on hand. It is possible with a hammer with preliminary notching, but this is too long and there is a possibility of crushing the stone not as planned.
Preparing the foundation before facing the house with natural stone
Before starting work, first make a blind area and install 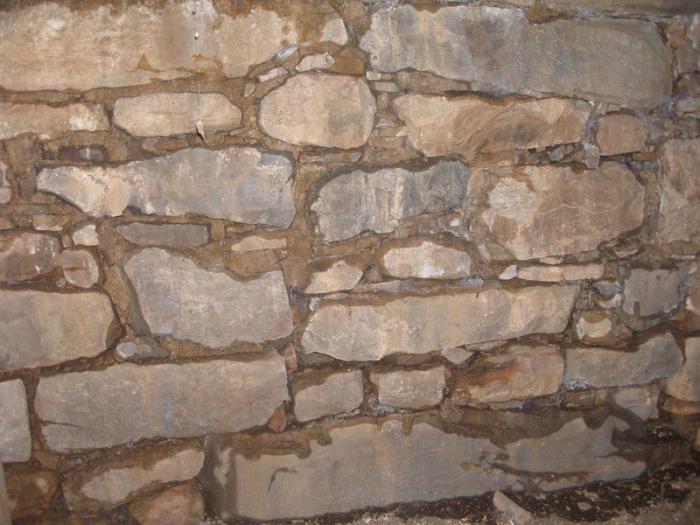 metal corner. This is to ensure that the laying of stones is held not only on the building mixture and does not fall off when the soil shrinks. The corner can be fixed with a mounting gun or dowels. In some cases, insulation is made with polystyrene foam.
metal corner. This is to ensure that the laying of stones is held not only on the building mixture and does not fall off when the soil shrinks. The corner can be fixed with a mounting gun or dowels. In some cases, insulation is made with polystyrene foam.
It should be borne in mind that natural stone for facing the basement of a house is heavier than artificial, therefore it creates an additional load on the house. You may need to strengthen the foundation. How to do it is written above.
Prepare the surface and lay natural stones, as well as when facing with artificial ones. For better bonding, they are knocked out with a hammer. Finally, a polyurethane or polymer varnish is applied to protect the stones from moisture. In order for the plinth lining to last longer, you should wipe the stones from dust and renew the varnish layer.
There are a lot of materials for lining the basement. A huge variety of shapes, colors and textures allows you to give an almost unique look to your home. It all depends on the available funds for repairs and opportunities.
Cladding design
You can choose from several color options for stones and create a unique pattern. You can also use a building mixture of an unusual shade, then the lining of the basement of the house will look much brighter, the photo demonstrates this perfectly. For 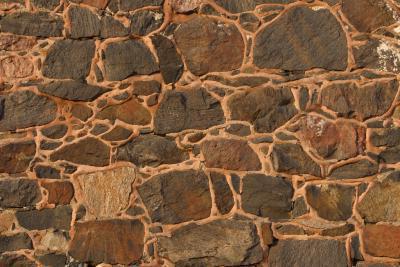 in order to change the color of the building mixture, an appropriate pigment is added to it.
in order to change the color of the building mixture, an appropriate pigment is added to it.
Also, after completing the masonry work, you can apply a drawing or pattern with paints. But then you have to update the paint layer annually.
Make the right choice
The cheapest and lightest materials are siding and artificial stone. From brick or natural stone, the lining of the basement of the house will look more impressive. The price will depend on the chosen material.
For fastening use cement mortar or special glue. The most proven and frequently used, of course, is the cement-sand mortar.
You can contact the organization involved in facing the basement of the house. The guys will quickly and efficiently do the work, help you choose materials, as well as choose an interesting design. Sometimes people do not trust their home to someone else's hands. Facing the basement of the house with your own hands is done without any particular difficulties. In principle, in order to do it yourself, the article has enough tips and recommendations.
In order for the lining of the basement not to be washed away by rainwater, a visor is made. It can be made from two layers of roofing material. Sometimes metal visors are installed, but it is desirable to treat them with a coating to prevent rust.
If you need the easiest and fastest option for lining the basement, then it is better to use siding. As mentioned above, thanks to the locking, the panels are easily attached to each other. Due to the lightness of the material, there is no load on the house, so no strengthening of the foundation is required. For reliability, only fastening with self-tapping screws is necessary, and not a building mixture (like facing the basement of a house with artificial stone).
Examples of stones for plinth cladding
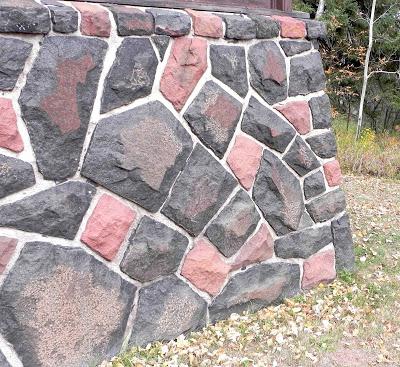
Here are the most common types of stones. They are sold in different sizes and shapes. If facing the basement of the house with stone should be more economical, then it is better to use sandstone or limestone. Like other stones in stores, they come in a variety of colors. By the way, its price depends on the color of the stone.
How to save on expenses?
In order for the lining of the basement to last for a long time and this does not “hit” the budget much, it is worth considering all factors in advance. The cladding area, soil features, weather conditions, construction time and the material of the building itself - these factors determine whether it is worth treating the building with an antiseptic, whether it is necessary to strengthen the foundation, at what height to make the basement cladding, whether construction mesh is needed, etc.
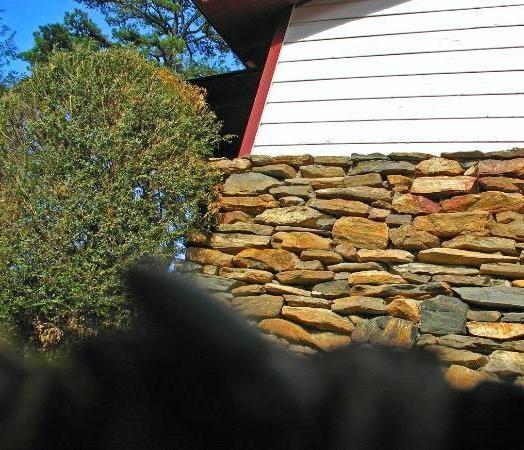
You also need to decide what color and design the cladding should be, whether it is necessary to purchase glue, cement or self-tapping screws. If you decide on brickwork, then decide what kind of brick you will use. A brick with a small void diameter will consume less mortar, and a solid brick does not guarantee good adhesion in the masonry.
Ask for product certificates
Be sure to ask the stores for product certificates. This will help you avoid unexpected troubles in the future. If you decide to clad the basement with stones found on your own, then be prepared for the fact that their quality can be very poor. Before you start facing with such a stone, test it with physical strength, for example, hit it with a hammer. If it crumbles into small pieces, then you should not use it, the lining of such material will quickly crack and crumble.
Remember: the lining of the basement of the house should not only look harmonious with the whole building and site, but also serve you for decades.
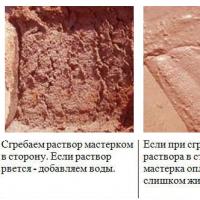 Masonry mortars for brick kilns
Masonry mortars for brick kilns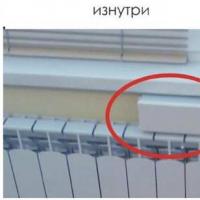 Why do the windows fog up in the apartment
Why do the windows fog up in the apartment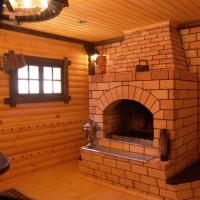 Construction and schemes of brick ovens
Construction and schemes of brick ovens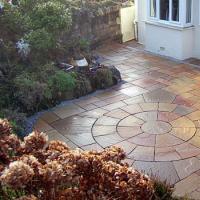 How to lay paving slabs: tips and tricks
How to lay paving slabs: tips and tricks How to drill bathroom tiles
How to drill bathroom tiles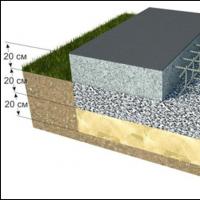 Monolithic slab on coarse soil
Monolithic slab on coarse soil Which electric heater is economical
Which electric heater is economical