Layout of a summer cottage 6 acres
Almost every urban family has a dacha, so small dachas are the most popular in our country. If you are just going to purchase it or want to change its appearance, then we recommend that you read this material, in which we will tell, and also show on the diagrams how the layout of a 6 acre site can be carried out with your own hands.
Start planning
In our material, we will consider the layout of a standard summer cottage of 6 acres with dimensions of 30 m x 20 m. This rectangular shape is most often found in practice.
We will draw the schemes in the Garden Planner program, as the most convenient and simple among the plot planning programs, a complete list of which you can find in our previous material at the link.
We will also be guided by the existing norms for the location of the house on the site, which we also considered in the previous article.
Let's consider a variant of the site, on the one hand, which is adjacent to the forest, on the other hand, it borders on the driveway, and on the two sides, which is adjacent to neighboring plots.
The shape and size of our site
Also on our site we want to place:
Bath / gazebo;
Parking space / garage;
Well / well;
Fruit trees;
Recreation area;
This is not the whole list of desired objects, but unfortunately, on a small plot of 6 acres, something has to be sacrificed.
Location of site objects
There are several ways in which you can start planning a site with your own hands:
Based on the location of objects;
Based on the location of communications.
In the first case, we focus on the house and outbuildings. In the second case - on communications, or rather, on the best place for the occurrence of water. Since on a plot of 6 acres the choice of a place for a well or a well is small, we will consider the layout of the summer cottage according to the first type - based on the location of the objects.
House for a standard plot of 6 acres
If you have not yet started designing a house, then it's time to discuss the optimal size of a house for such a land plot.
It is believed that the area of the house should not exceed 10% of the area of the site.
In our case, it turns out that the area of \u200b\u200bthe first floor can be about 60 square meters, that is, a house 6 m x 10 m, or, for example, 7 m x 8 m. These rules are conditional, so we will take for example a small country house 8 m x 8 m
We decided on the size of the house. We select an object in the program and apply it to the site:
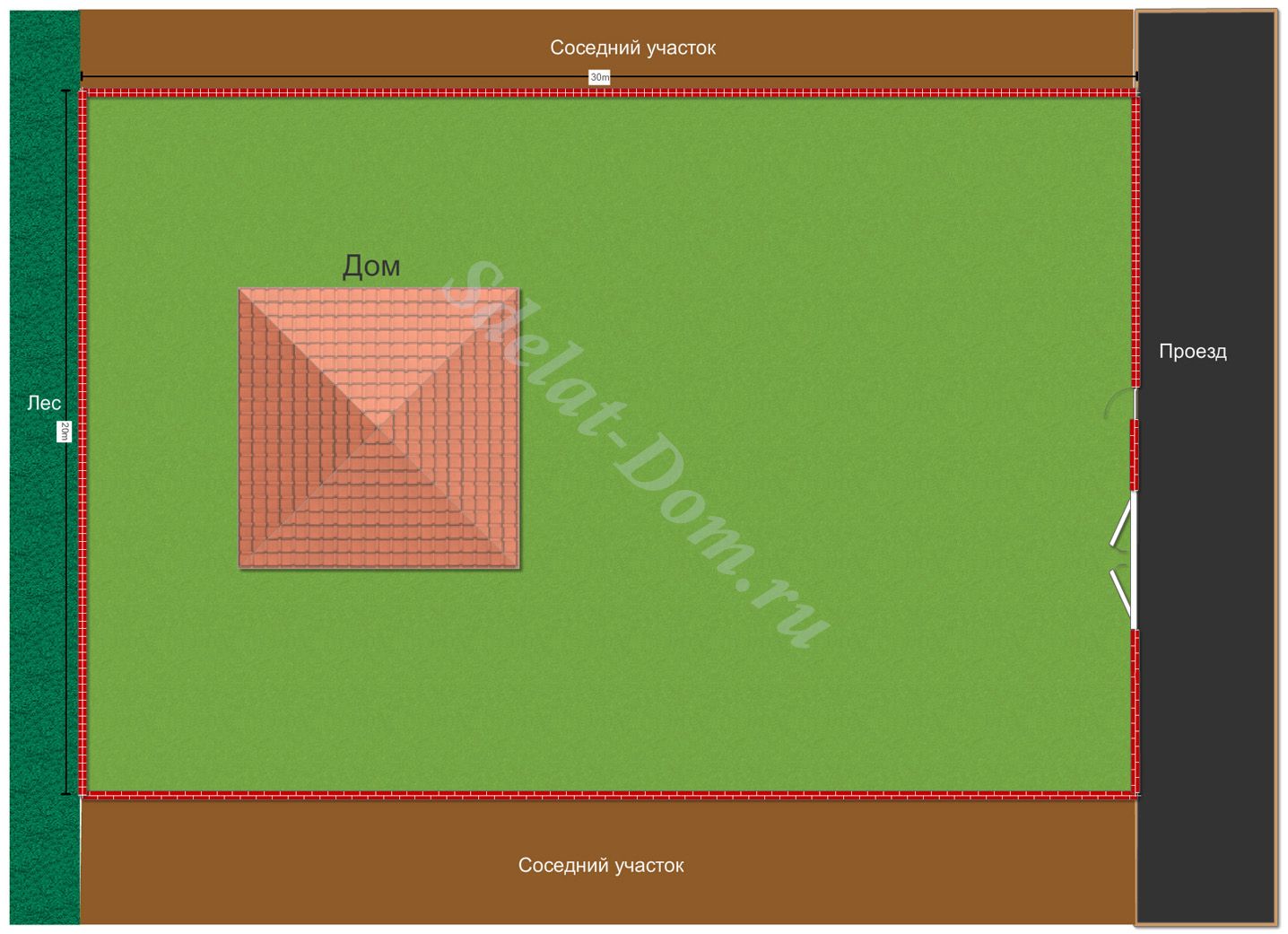
In the previous article, we considered several types of site planning depending on the landing of the house: central, deep and front. But before moving on to the type of landing, we recall that according to SNiP we need:
Therefore, we first suggest that you draw a “zone of possible location of the house”, which will take into account all the nuances. In our example, we will assume that all houses: neighboring ones and ours will be made of wood, but the neighbors built them at a distance of 10 m from the fence. Therefore, we can only arrange the house in the following way:
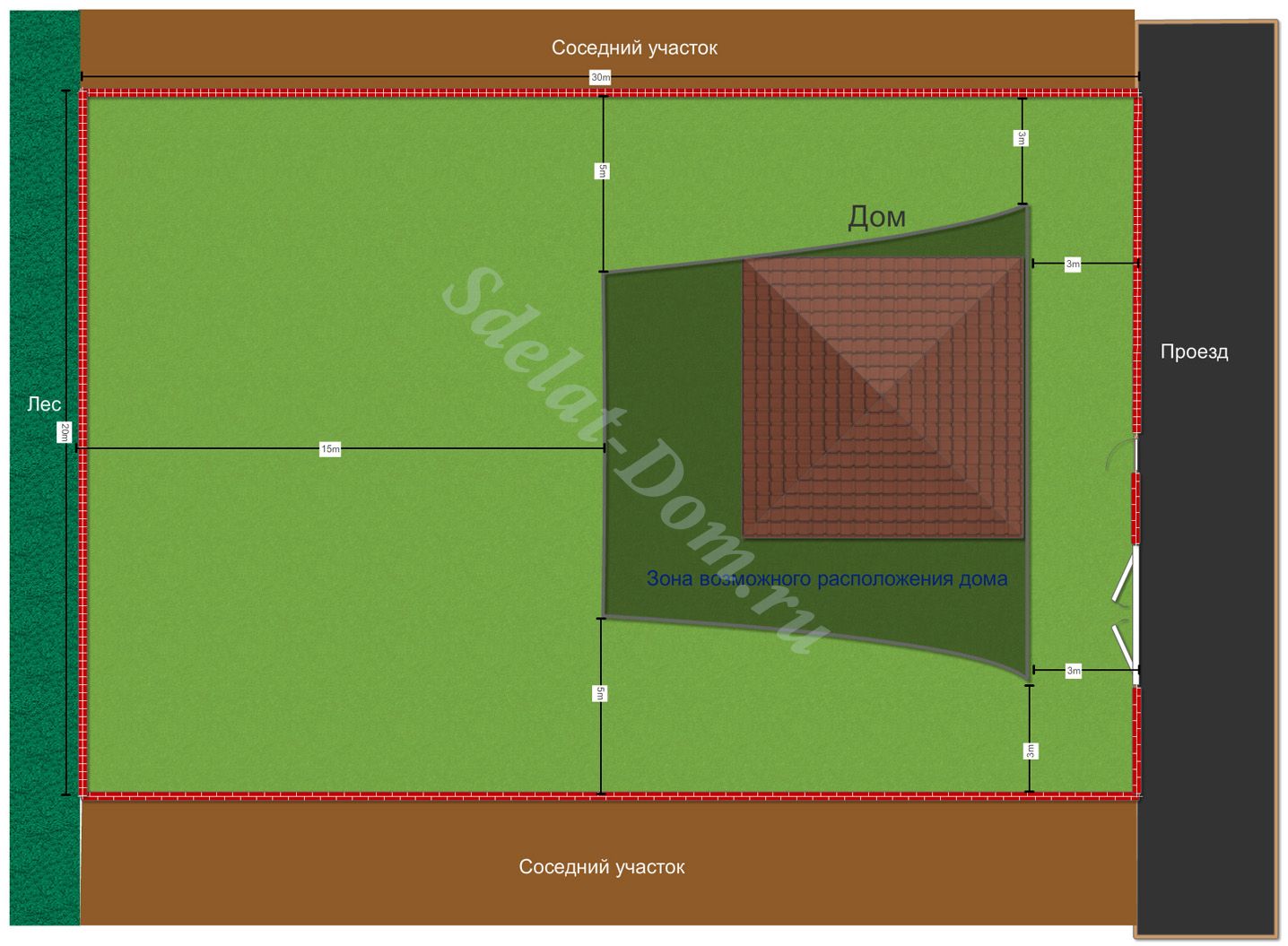
Of course, in this case, the choice is small and involves only the front layout option. The site may not be densely adjacent to the forest, and the neighboring houses may be stone. But the principle should be like this. In any case, before starting building a house, ask the chairman of the SNT or the administration where you can build.
Bath or gazebo
In our case, a garden plot of 6 acres, the construction of a bathhouse is not possible, since the distance from the house must be at least 8 m, but the presence of a forest area does not allow us to build this object at a distance of less than 15 m. Therefore, we will consider the construction of a gazebo with a barbecue.
In this case, we need to step back from the fence 3 m (we are considering a capital structure):
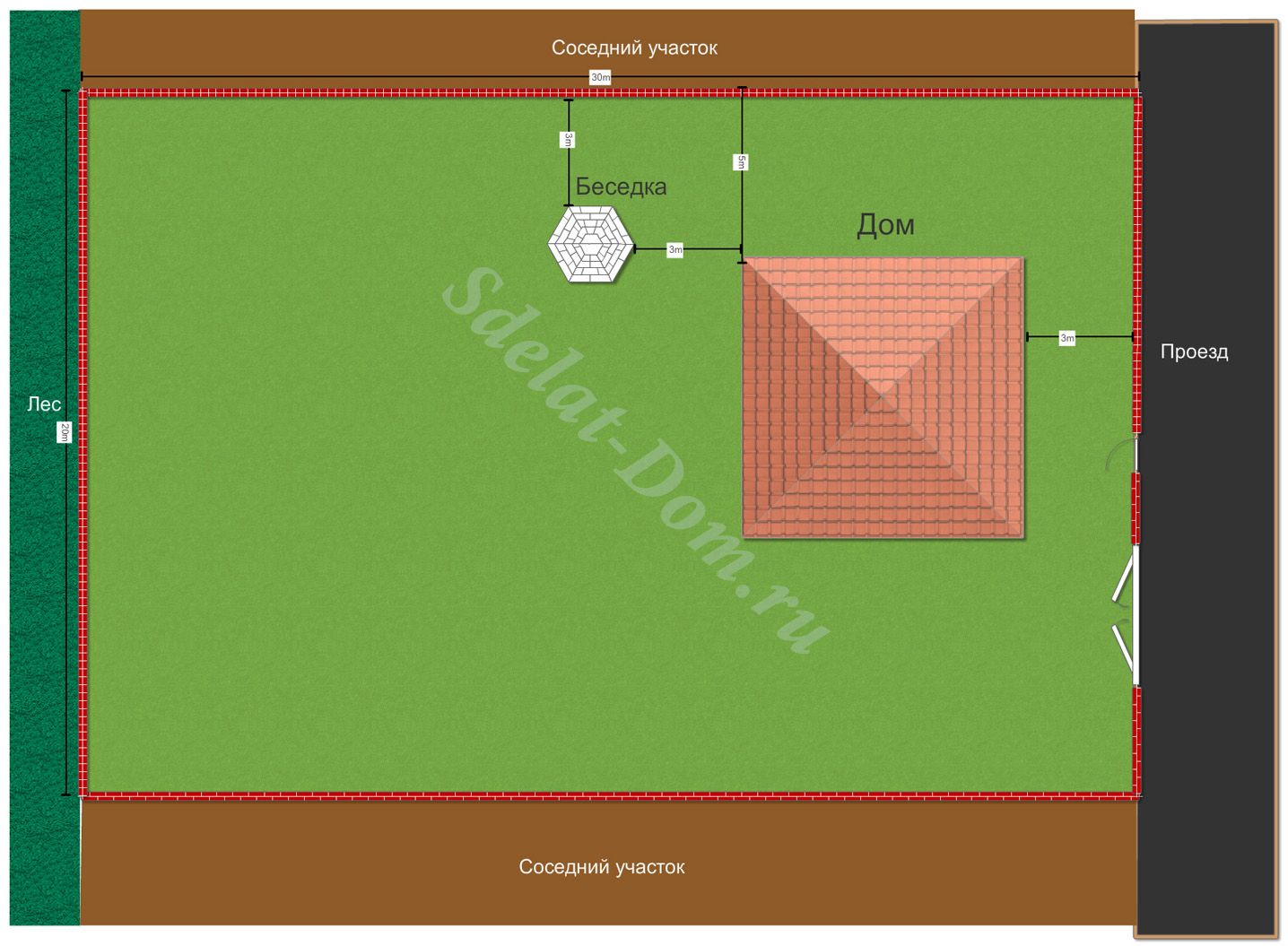
Communications
The next important step is to choose a place for a well or a well and a septic tank. As we have already mentioned, the location of a well or well may depend on the location of the waters. But it is also worth considering the following rules and sanitary standards:
The distance from the well to the foundation of the house should be at least 3-5 m.
The maximum distance from sources of "contamination" (compost pits, toilets, garages, etc.) including neighboring areas.
We take into account the convenience of further installation of the water supply.
To determine the location of the septic tank, first of all, its type should be taken into account. The basic rules for location are the following distances:
In any case, when choosing a place for a septic tank, we try to coordinate with our neighbors and make our site as environmentally friendly as possible. But also do not forget that in order to pump out storage septic tanks, it will be necessary to ensure the accessibility of the entrance of the sewer machine.
In our case, of course, it is difficult to comply with all the norms for the location of the septic tank and the well, so we chose the most environmentally friendly option (i.e., the septic tank and the well located as far as possible from each other).
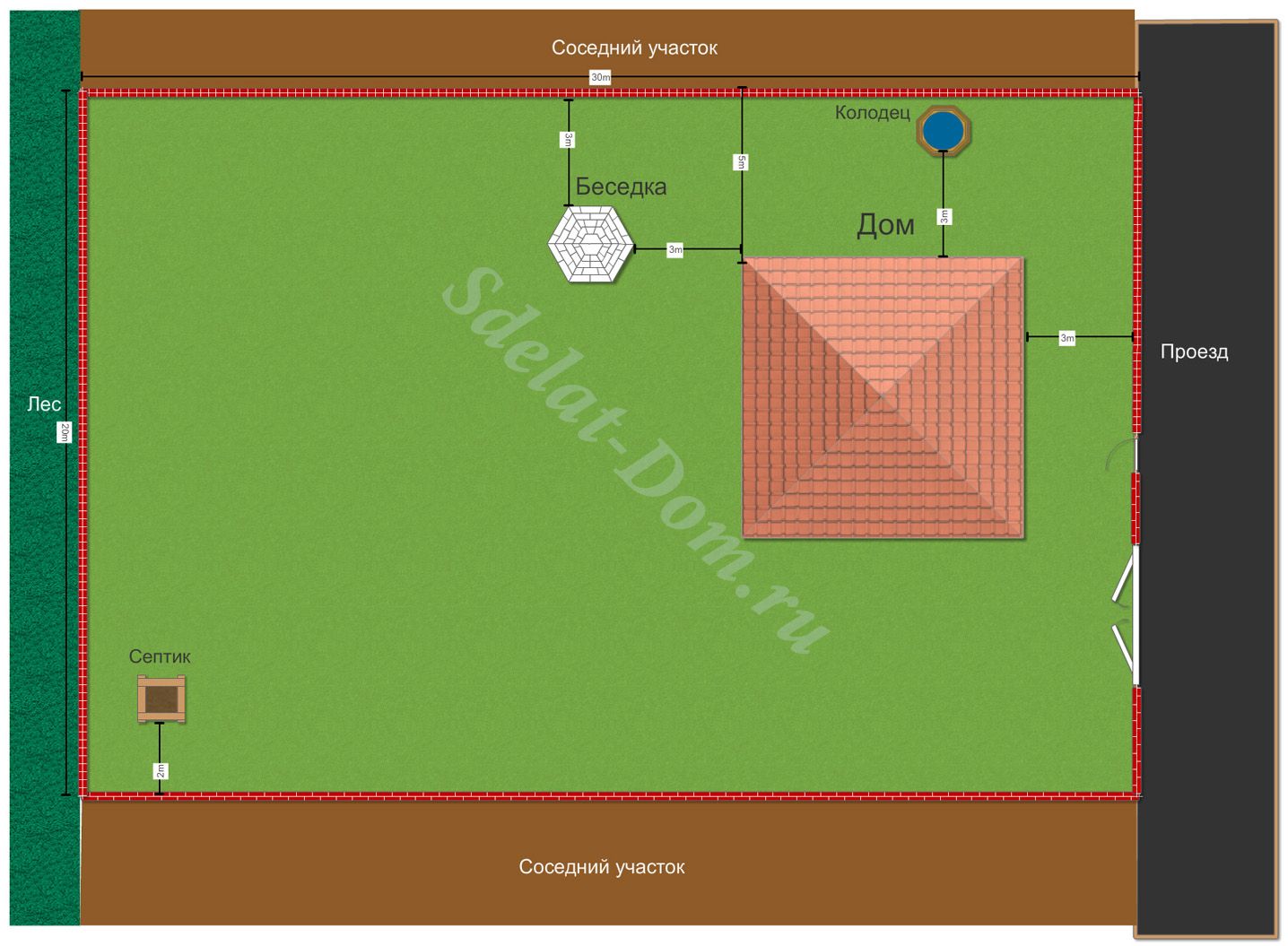
Parking space and garage
First of all, it is worth planning a place for a car in the country so that there is a minimum distance from the gate of the roadway to it. First of all, not to go all over the site to the parking lot. In this example of a summer cottage layout, we will consider placing a garage for 1 car + additional parking space for guest cars in front of the garage. According to sanitary and household standards (SNiP 2.07.01-89), it is necessary that:
In our layout, it will look something like this:
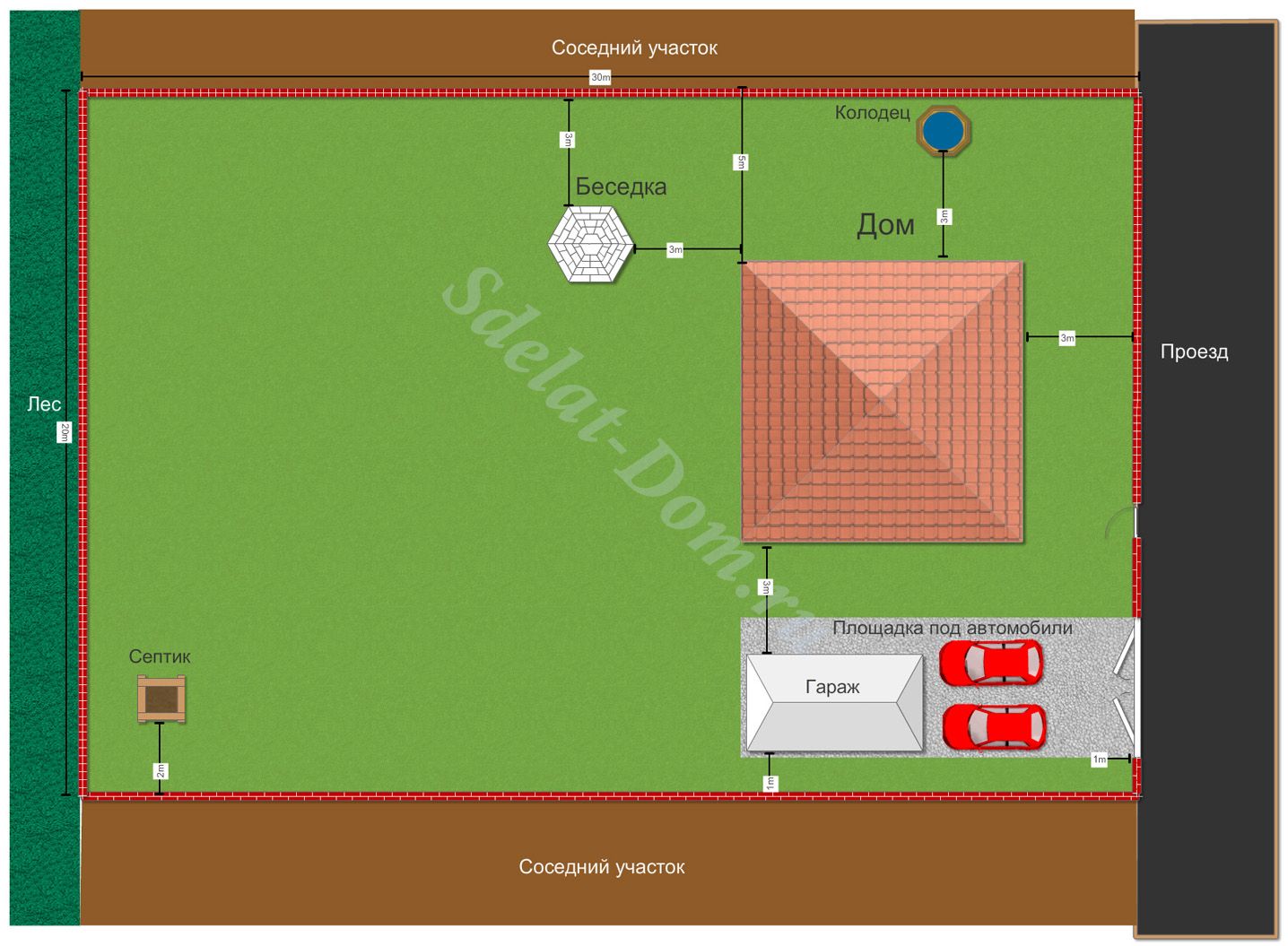
Garden
Even the most ossified city dwellers, when acquiring a plot, sooner or later incline to the decision to make “a couple of beds”. In our case, consider a garden of four beds measuring 1 m x 4 m and polycarbonate greenhouses measuring 3 m x 4 m. According to the norms, it is recommended to keep the distance from the greenhouse to the fence at least 1 m. also shade from neighboring buildings.
Also, do not forget that it is better to plan the garden as far as possible from sources of pollution (garage, septic tank, compost, toilet, etc ...)
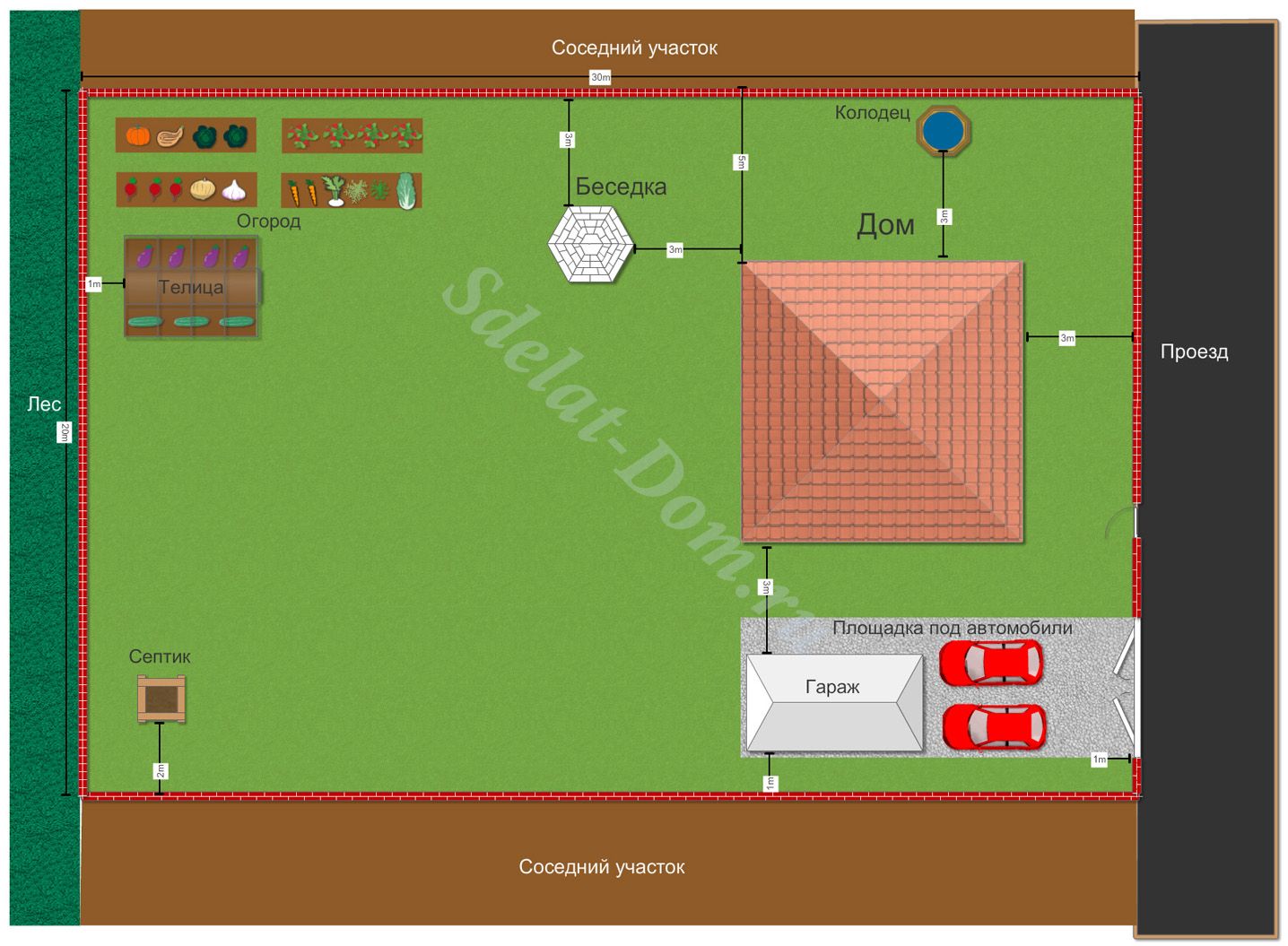
Tracks
After we have decided on the location of the main buildings of the suburban area, it is necessary to plan the paths. It all depends on your imagination and the location of garden objects.
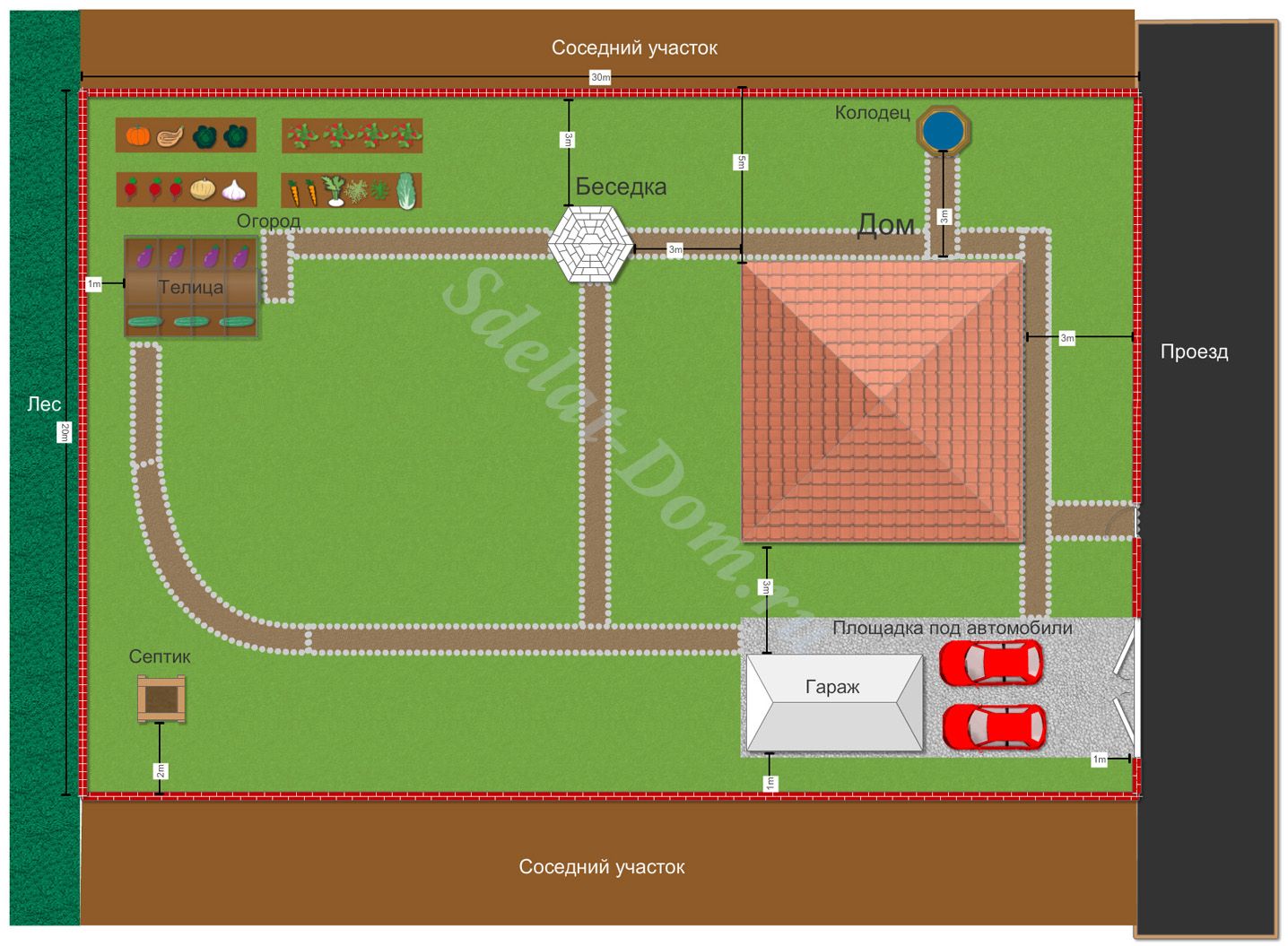
Rest zone
The layout of the recreation area largely depends on your way of relaxing, as well as on the remaining free space. On a plot of 6 acres, it is difficult to provide a football field or even a volleyball court. Therefore, we limited ourselves to:
A place under the barbecue - located near the gazebo and at a decent distance from the house according to fire safety.
Playground with sandbox, trampoline and swings.
And a few sun loungers on the central area with a lawn.
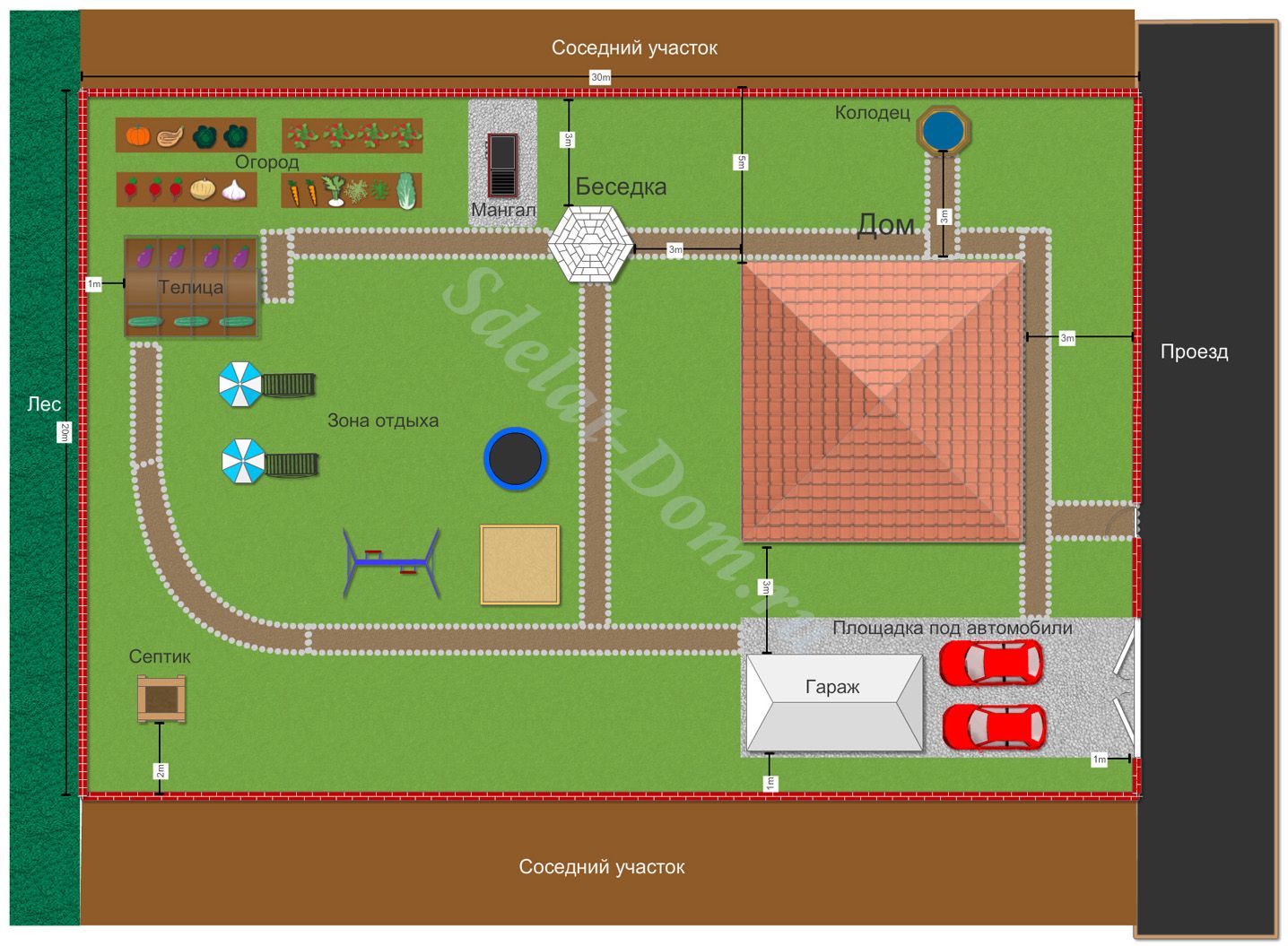
Garden and flowers
In many ways, the planning of trees, flowers and shrubs on the plots depends on the requirements of the plants themselves for a certain solar regime. Therefore, these factors must be taken into account in each case individually. In addition to this, it is necessary to observe certain norms for the location to the borders of the neighboring site:
In our case, we will fence the house from the roadway with conifers. We will plant fruit trees on the south side, as well as on the west side. In the northern part of the site, where the shade from the habitation will be half the day, we will plant shrubs that can grow in the shade (for example, not blueberries). We will plant flower beds along the house.
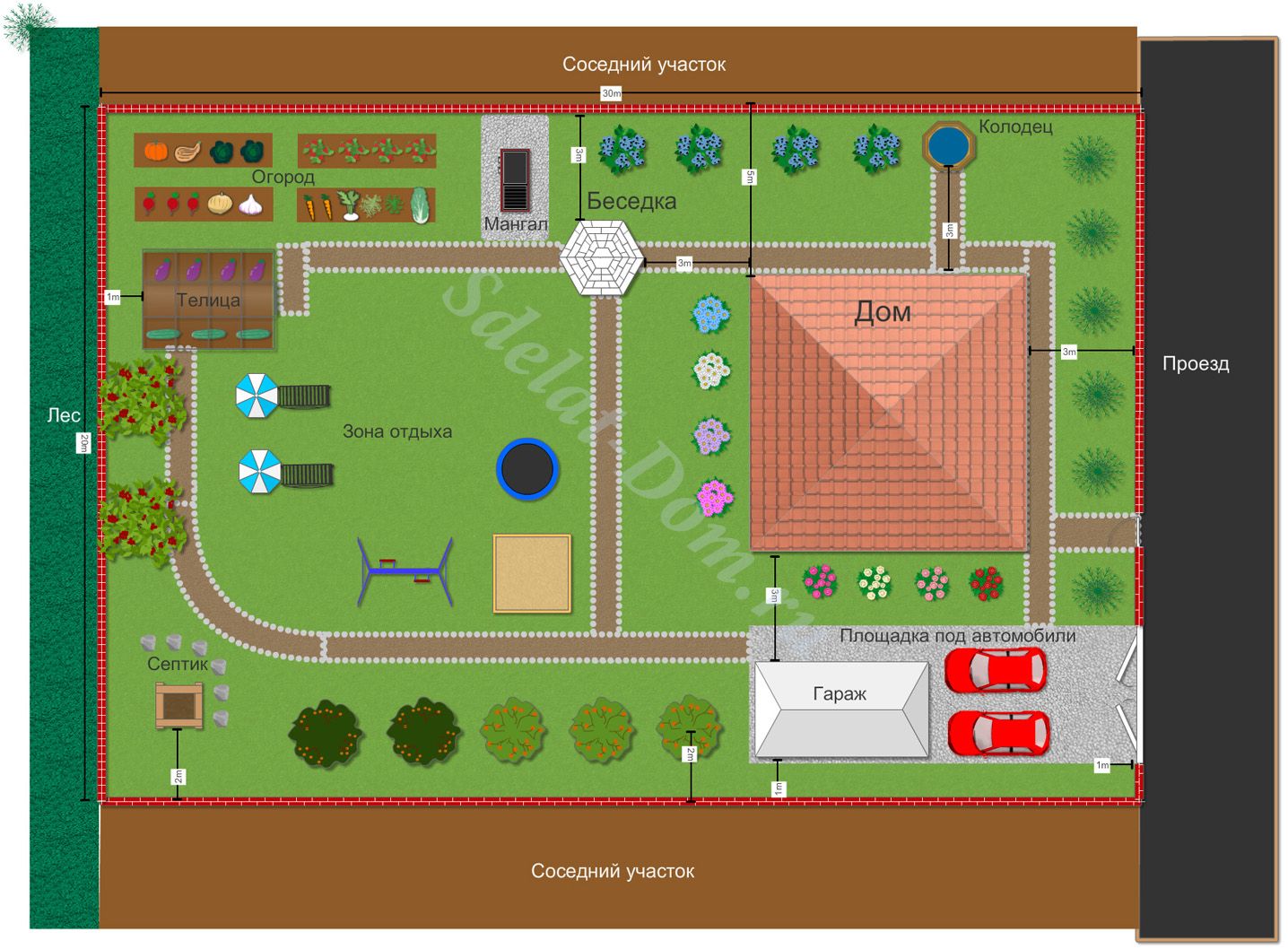
Site planning principles
So, a plot of 6 acres is planned. We have shown only one of the many methods of planning. But the most important thing is to master the principles of country design:
Make a list of desirable objects on the site.
Select the order of objects in order of importance: house, additional buildings, communications, garden objects, etc…
Take into account the landscape, the location of neighboring sites and objects on them, as well as the adjacent territories.
Follow fire safety rules and building codes.
You can download our 6 acre plot plan for the Garden Planner 3 program here.
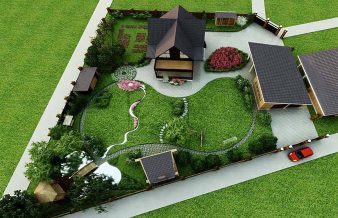
 Masonry mortars for brick kilns
Masonry mortars for brick kilns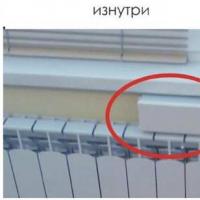 Why do the windows fog up in the apartment
Why do the windows fog up in the apartment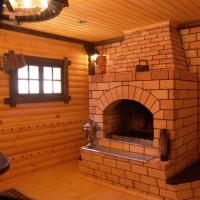 Construction and schemes of brick ovens
Construction and schemes of brick ovens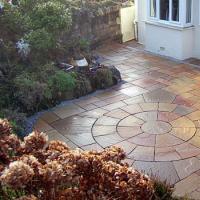 How to lay paving slabs: tips and tricks
How to lay paving slabs: tips and tricks How to drill bathroom tiles
How to drill bathroom tiles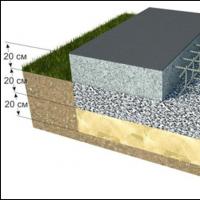 Monolithic slab on coarse soil
Monolithic slab on coarse soil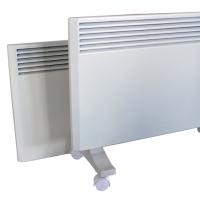 Which electric heater is economical
Which electric heater is economical