Using laminate flooring for entrance doors
After installing new doors, I was puzzled by a new question, how to make slopes of the front door? I agree with the opinion of experts that without slopes, the doorway looks dull and incomplete. I have been involved in the refinement of window openings more than once, but with doorways it was more difficult, so I began to study the market and sort out possible options that could be done with my own hands. The method of finishing the slopes with the help of a laminate immediately interested me, and then I will talk about how to properly make slopes for entrance doors.
About the features of the material
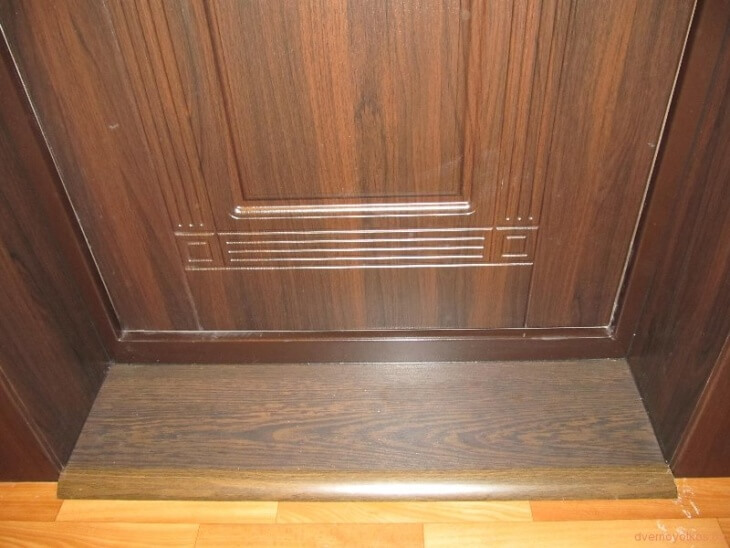
Laminate has long established itself as an excellent floor covering, it is used both for office space and for residential buildings and apartments. It is easy to work with, and a wide color palette allows you to embody various design ideas. I personally was engaged in laying such panels in my house, but it remained unclear to me how to finish the door slope with a laminate with my own hands.
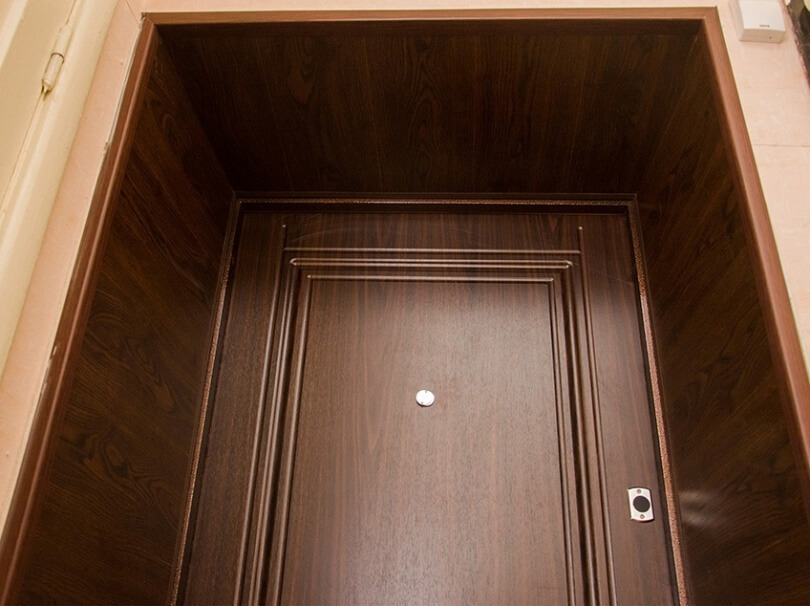
Laminate is a sheet of MDF, which is covered with decorative layers. The final layer is a protective coating based on resin. You should know that the properties of the material directly depend on its type and quality. The popularity of laminate is caused by such advantages:
- The affordable price of the material allows you to ennoble the floor, and slopes, and other surfaces
- An attractive look that goes well with other design elements of the room. In addition, imitation of wooden floors is possible, which gives the room a spectacular effect.
- There are different classes that speak of the strength and wear resistance of the laminate. A huge selection of colors and textures allows you to ennoble the entrance doors with taste.
- Installing the slopes of the front door will not take much time and effort, even a beginner can do all the work with his own hands
- Good wear resistance. For a long time is not erased and is not afraid of blows of moderate force
- Depending on the type, it is moisture resistant, but still does not like a lot of water
Important! The service life of slopes with proper use reaches 10-15 years, this is a rather long time, taking into account the resistance of the material to external damage of a mechanical type.
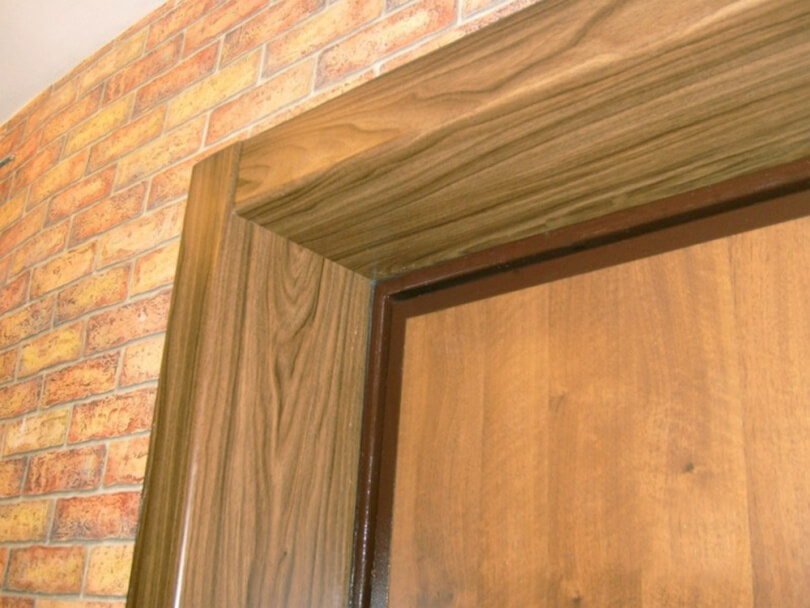
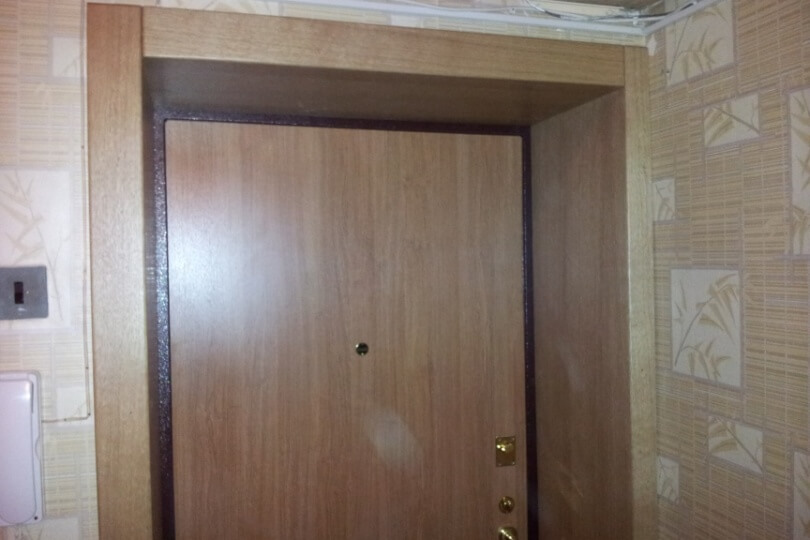
There are several ways to sheathe slopes for front doors with laminate. Thanks to this, you can choose a more convenient option for yourself - this is very important when the installation is done by hand. The following installation methods are possible:
- With glue - liquid nails or similar solutions are suitable. But before finishing the entrance doors, it is necessary to level the surface. For these purposes, drywall or plaster is suitable.
- Using mounting foam is the easiest way that does not require maximum alignment. All flaws disappear when the foam swells
- The frame method is the most difficult option for entrance doors, but at the same time, it can be used to bring out the most even slopes without first leveling the surface. In addition, you can additionally lay a heat-insulating layer, which is sometimes so necessary for the front door and keeping the heat in the room.
In addition, you can mount it both vertically and horizontally, it all depends on your preferences. Thanks to a huge selection of colors, you can choose a laminate for any color of doors, but it is better to think about choosing plain materials in advance, because inconsistencies in the color palette will significantly affect the appearance of the room, in general. If you want to play with the situation and make the front door one color and the slopes another, then choose contrasting shades and do not forget that too much contrast will speak more about your bad taste than about your design abilities.
Finishing process
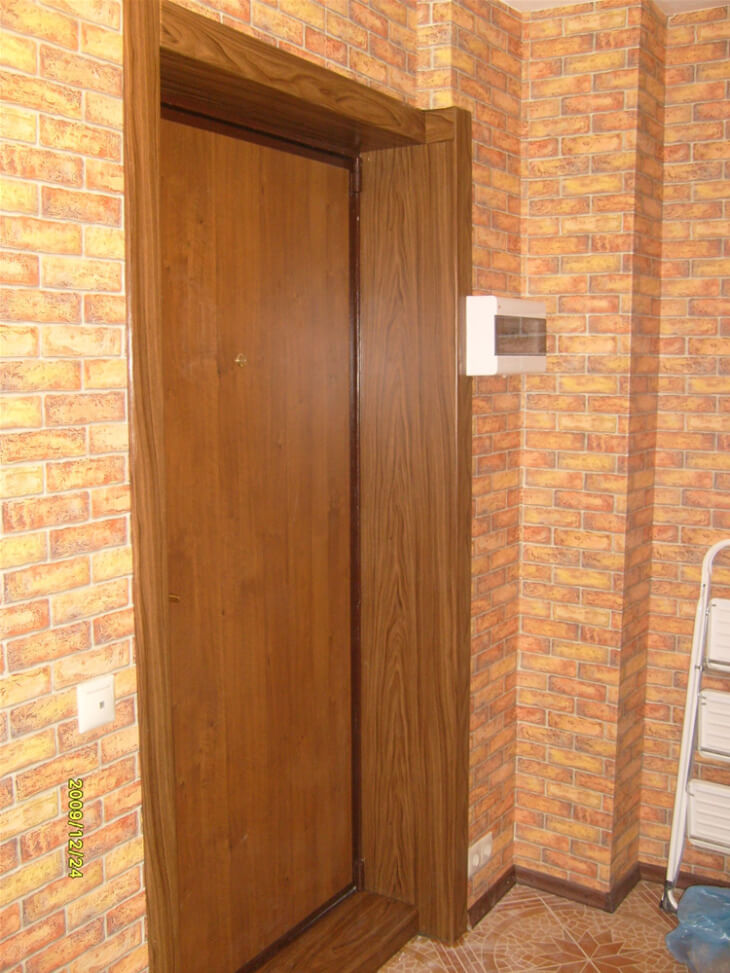
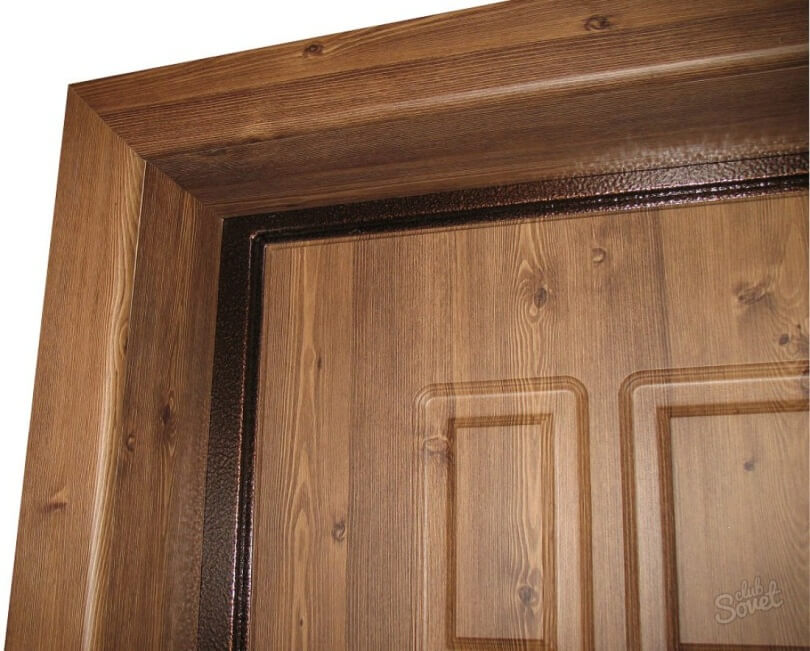
Before starting the installation with your own hands, no matter which method you choose, you need to prepare the surface. I decided that I would use the method of gluing with an adhesive solution. To do this, I decided to make the slopes as even as possible. So:
- First of all, I foamed the gaps, after which I applied a layer of plaster. You need to do this on a special grid. After a while, when the mixture dries completely, it is necessary to prime the slopes - this is an additional protection against dust in the openings
- Now begins the most important stage, which should be taken very seriously. At this stage, we mark up and saw the laminate. To begin with, the lamella is sawn for the upper part, then the sides are already displayed. A jigsaw is suitable for cutting laminate, if this is not at hand, then use a hacksaw. Although I advise you to get this tool or temporarily borrow it from friends.
- Since there was a mounting foam at hand, I decided that it would serve as an adhesive for mounting the lamellas. Before you start gluing, install the mounting spacers. They will act as borders and prevent the laminate from moving. And in order to make it more convenient to use the level, fasten the straps to each element on the sides. Use wood material and stick it with glue.
- Before gluing the first lamella, attach it to the upper slope and check that the front door does not cling to it. Only after that, mounting foam is applied to the inside of the material, it can also be done with the surface on which it will be glued. Having pressed the element to the surface, I secured it with masking tape - this holds it until it dries completely. Do not overdo it with the application of foam, because it swells, and an excessive amount of it can shift the slope elements.
- Thus, the sides are also installed, taking into account the markings in the assembled state. This will prevent the appearance of gaps in the places of the castle connection. Don't forget to use the building level. With it, you can understand if there is too much foam, and if the laminate has shifted due to its swelling
- When the slopes of the entrance doors are laid out and all the elements are completely dry, you can proceed to the final process. At this stage, I trimmed off the excess protruding foam and plastered these openings. Thus, he protected them from negative external influences. But the installation of slopes does not end there, so that the appearance of the slope of the entrance doors is beautiful, seal the plastered opening with a corner to match the laid material. This will give the slope a finished look.
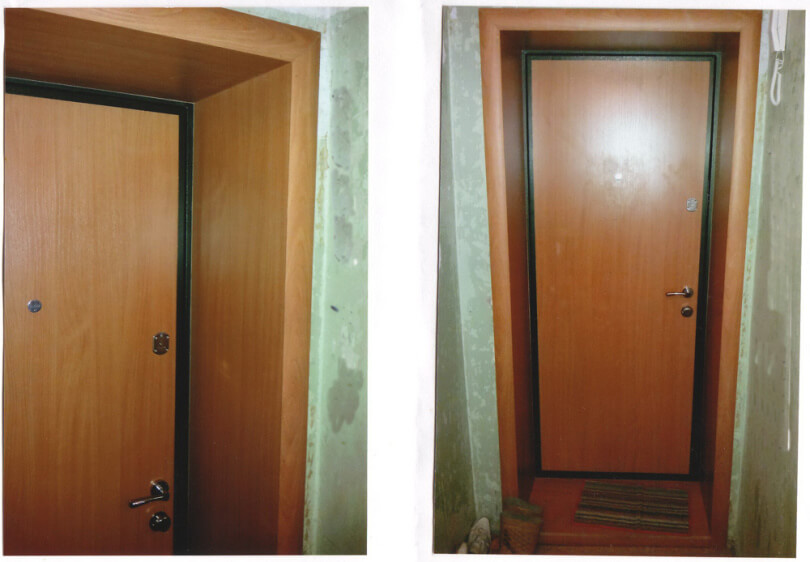
 Masonry mortars for brick kilns
Masonry mortars for brick kilns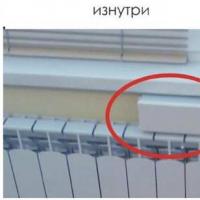 Why do the windows fog up in the apartment
Why do the windows fog up in the apartment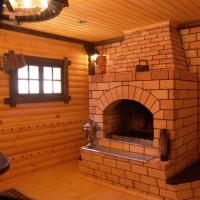 Construction and schemes of brick ovens
Construction and schemes of brick ovens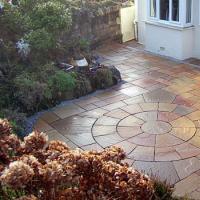 How to lay paving slabs: tips and tricks
How to lay paving slabs: tips and tricks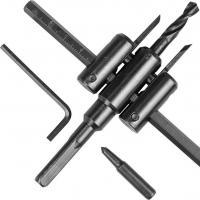 How to drill bathroom tiles
How to drill bathroom tiles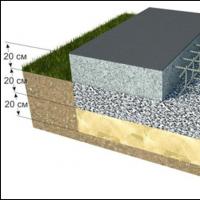 Monolithic slab on coarse soil
Monolithic slab on coarse soil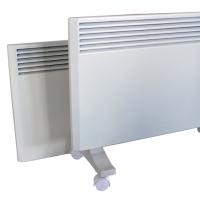 Which electric heater is economical
Which electric heater is economical