How to install slopes on the front door
At first glance, the decoration of the doorway does not have any decisive significance in interior design. But sometimes it is these unsuccessfully selected or installed elements that spoil the whole picture and seem alien to the already formed appearance of the room. And it doesn’t matter whether you decorate an iron door or a wooden entrance door.
Design methods: how to make front door slopes with your own hands
There are different options for installing door slopes, they depend on the type of material used, operating technology, etc. If you decide to install the slopes yourself, everything must be done strictly according to the instructions. The materials you use must be durable, not brittle, and designed to last for a long time. And it is very important that these materials cope with the insulating function.
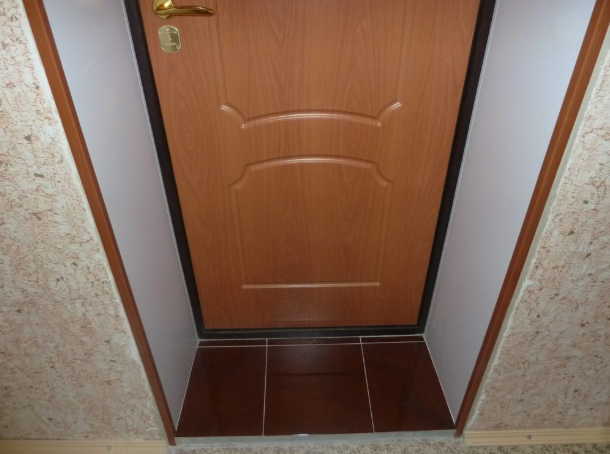
The finishing of slopes can be different:
- Laminate;
- Drywall;
- PVC panels;
- Wooden panels, etc.
The slopes themselves should not have voids. Sometimes finishing requires a lot of plaster mortar, then it is advisable to install a frame on the slopes.
This is often done when corners have to be aligned. The base of the frame can be either wooden slats or a standard metal profile, which will subsequently be sheathed. And the necessary engineering communications are often carried out through frame slopes - telephone lines, power lines, etc.
Different materials: how to make front door slopes
As a result of all the work, the doorway should have a long service life, it should be practical, convenient, and it is desirable that it should not be subject to mechanical damage. Much depends on the choice of cladding. And there is plenty to choose from.
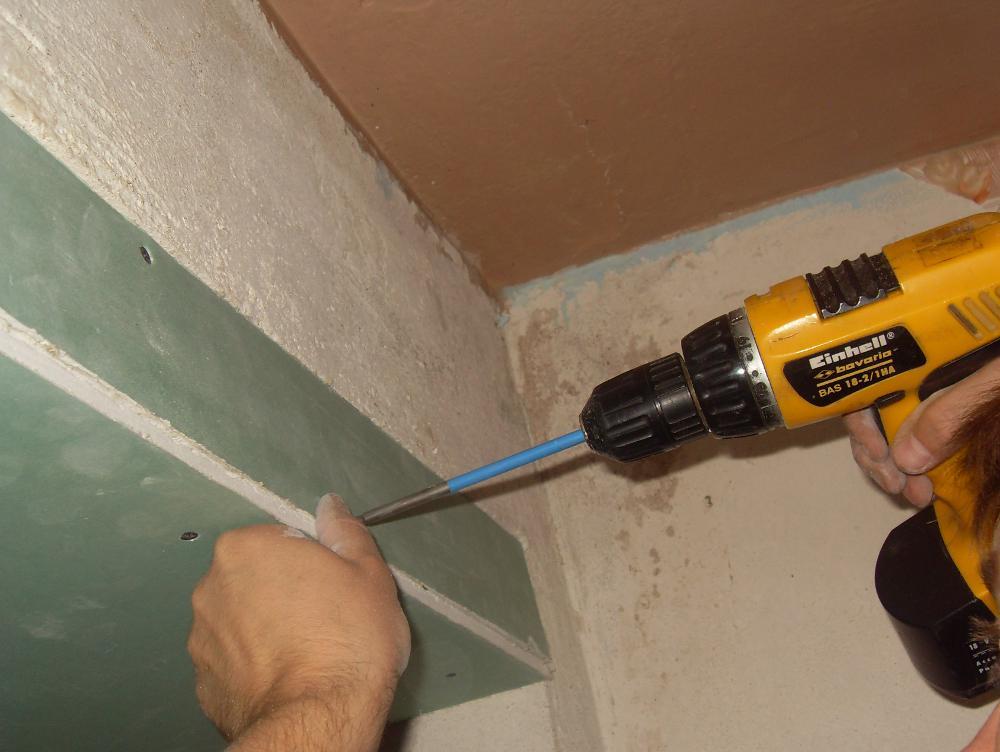
Cladding for slopes:
- Drywall- material that allows you to hide possible unevenness of slopes, putty and other solutions in this case will not have to be purchased.
- Plaster- this is a practical and economical way to design slopes, you can do everything yourself, the working surface should be covered with plaster, and then you can start finishing.
- PVC panels– they are usually used for finishing window openings, but they can also be used in door openings if it is in harmony with the interior of the room.
- Wooden slopes– the most popular type of cladding, the wood is durable, reliable, and aesthetically neutral.
Very often you can find a combination finish option. For example, the walls are plastered, and MDF panels are fixed on top of the plaster. And this option is practical and durable.
Instructions: door slopes made of MDF
First you need to properly seal all the cracks. After the door is installed, all gaps between the frame and the wall itself are carefully filled with polyurethane foam. Then wait until the foam hardens. And the remains of it are then cut off with a knife, and the cracks are carefully smoothed out.
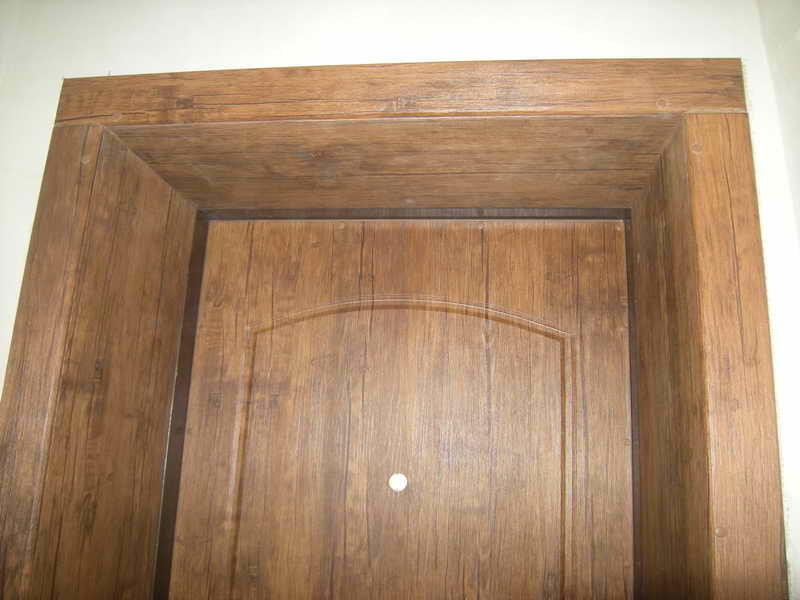
- It is necessary to prepare the surface for plastering– it needs to be processed in several layers, so the process is not fast. First, a layer of primer is applied to the wall, this is necessary to better strengthen the plaster mortar. To ensure a smooth surface, a beacon profile is usually used and secured with dowels.
- Then the slopes need to be plastered. You need sand, cement and lime mortar. The solution is applied starting from the upper area of the slopes. First, apply the putty in a thick layer, and then remove all excess, achieving an even wall. And to ensure even slope angles, you should use a perforated profile. It is fixed with a plaster mixture.
- Then a finishing coat of plaster is applied, this is already a thin layer. This will rid the surface of minor defects.
- And finally, the MDF panels are attached. The base for the panels is also made of cement and lime mortar. When it dries, a primer layer is applied to the surface. Then the panels are divided into three parts, each should be equal to the slopes.
- A layer of glue is applied to the wall surface, then the panels are applied to the wall, lines for trimming are marked on them. The parts are cut strictly according to the dimensions of the opening.
- Liquid nails are applied to the back of each panel., then the MDF is glued to the frame.
The panels need to be aligned, ensuring that the gaps between them are minimal. You can make additional fastening with self-tapping screws; they are screwed in the upper and lower parts. And the heads of those self-tapping screws are hidden in secret holes that can be drilled in advance. They are closed with decorative caps to match the panels.
Important nuances: covering slopes with MDF panels
Very often, before covering, owners decide to insulate the doorway from the cold. Such a substrate can be made of mineral wool, padding polyester, polystyrene foam, or polyurethane. Today you can also spray insulation, but this is not a cheap option.
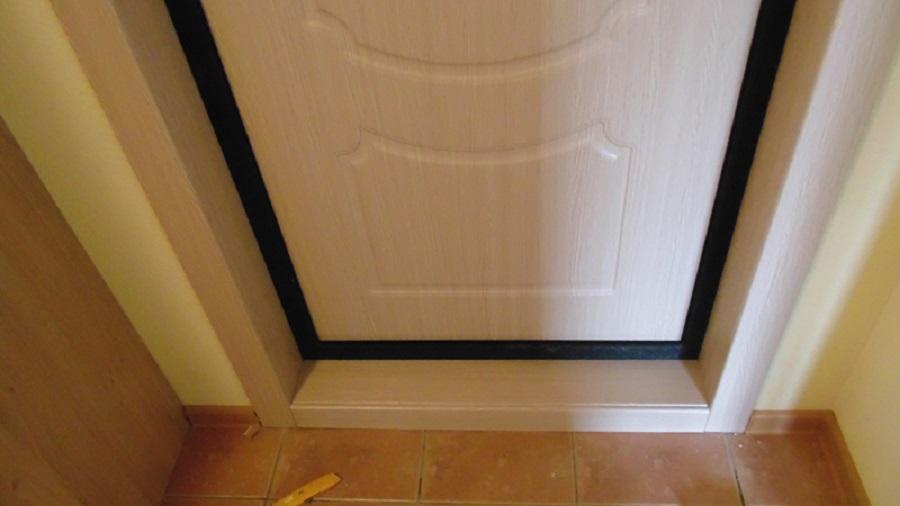
If the width of the slope is large (more than 25 cm), additional supports will be required for rigidity. In this case, the foam may not be dense enough. Then you need to secure the strips.
Planks are either metal profiles or lumber. The planks can be attached both vertically and horizontally. The planks are fastened with dowels or self-tapping screws; everything depends on the wall material. When the supports are fixed and the MDF slopes are cut to size, everything is done as in the instructions above. Liquid nails are used to coat the ends, as well as the areas where the slopes meet the planks, and the panels are peeled off for a few minutes. Sometimes the joint between the panel and the wall is so perfect that the gaps do not need to be foamed.
DIY slopes for the front door (video)
Finishing slopes is a process that requires careful and aesthetically pleasing work. In order for the door portal to fit into the decor, to be practical and convenient, you need to follow the work plan and not save energy on preliminary preparation for finishing.
Attention, TODAY only!
 Masonry mortars for brick kilns
Masonry mortars for brick kilns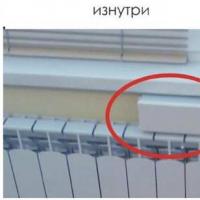 Why do the windows in the apartment fog up?
Why do the windows in the apartment fog up?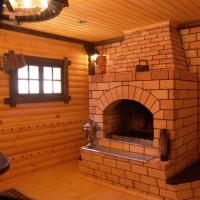 Construction and diagrams of brick stoves
Construction and diagrams of brick stoves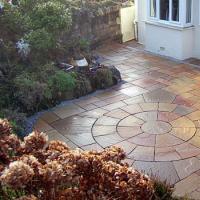 How to lay paving slabs: tips and tricks
How to lay paving slabs: tips and tricks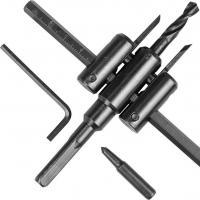 How to drill tiles in the bathroom
How to drill tiles in the bathroom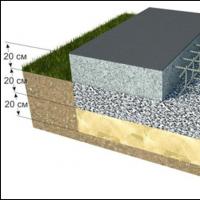 Monolithic slab on coarse soil
Monolithic slab on coarse soil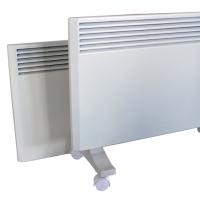 Which electric heater is economical?
Which electric heater is economical?