Moscow region fairy tale project of a wooden house from a bar. Project "Moscow Fairy Tale". The cost of the foundation is calculated separately
Finished house according to the project Podmoskovnaya skazka, it was built from round larch logs, with a total area of 175 sq.m., a plot of 13 acres. The house is located in the cottage village "Petrukhino" in the Serpukhov district of the Moscow region, just 39 minutes from the Moscow Ring Road.
1. Development of an individual project. Making any changes to the project.
2. Departure of a specialist for tying the foundation and the house on the site.
3. Waterproofing on the surface of the foundation - roofing material.
4. Delivery of a set of logs, all materials to the object, unloading- in Moscow and the Moscow region. (in other regions - check by phone)
5. Special equipment (cranes/manipulators)- for unloading and assembly.
6. Roof:
The device of the truss system (a board with a section of 50 × 200 mm. coniferous species) with a step according to the design documentation, but not more than 60 cm;
Sheathing device (board with a section of 25 × 150 mm of coniferous species);
Temporary roofing made of roofing felt or waterproofing film.
7. Constant control Constant control over the work performed and the materials supplied (regular technical supervision visits to the facility).
8. Wall kit:
Foundation strapping device(beam with a section of 200 × 200 mm. softwood) / backing board;
Arrangement of scaffolding;
Installation of walls and internal partitions(according to the project) from rounded logs (or hand-cut logs, if you order construction from this material);
All gables of the house– from rounded logs (or hand-cut logs, if you order construction from this material);
Log of the highest quality from the northern forest (Arkhangelsk region);
rounded log diameter- 220 mm (possible diameter up to 300 mm, please call for price);
When ordering construction from hand-cut logs, diameters from 20 cm to 60 cm are possible;
For log houses, included in the price: manual debarking of logs, log guarding, manual felling, hand-cutting of bowls and grooves;
Logs are stacked on flax-jute fiber and fastened with wooden dowels;
All necessary consumables: brackets, tie rods, compensator jacks, hardware, fuels and lubricants, etc.;
Installation of floor lag and floor beams(according to the project: a beam with a section of 100 x200 mm of coniferous species or "species beams" - from rounded logs) with a step according to the project documentation (no more than 59 cm).
INCLUDED IN THE COST OF CONSTRUCTION
1. Design documentation.
2. Work on the binding of the house on the land.
3. Waterproofing work on the foundation surface using roofing material.
4. A set of materials used in the construction of walls:
Binding of the foundation from a softwood beam with a section of 200x200 mm and a backing board;
Scaffolding and material;
High-quality rounded logs with a diameter of 220 mm from the Arkhangelsk region, used for the construction of walls, partitions and gables;
Flax jute fiber and wooden dowels used when laying rounded logs;
Consumables: tie rods, brackets, compensator jacks, fuels and lubricants and hardware.
5. Work on the installation of walls and partitions.
6. Installation of the floor log.
7. Installation of floor beams from timber 100x200 mm and view beams from logs.
8. Installation of a rafter system made of coniferous boards with a section of 50x200 mm and a step of no more than 0.6 m with a crate made of coniferous boards with a section of 25x150 mm.
9. Living expenses of the construction team (delivery and accommodation of the amenity premises and dry closet).
10. Delivery and unloading of building materials to an object in Moscow or any district of the Moscow region. (delivery is carried out from the Arkhangelsk region. Specify the cost of delivery to other regions. In many regions it will also be free.)
11. Operation of cranes and manipulators during unloading of materials and assembly of the building.
12. Departure of technical supervision to control the quality of work at the facility under construction.
OUR PRICES ARE REALISTIC AND JUSTIFIED
When choosing the optimal ratio of price and quality, a significant difference in the cost of outwardly identical design solutions becomes noticeable. Our competitors often offer lower prices for similar work, while hiding information about the many "pitfalls" that affect the final cost of the planned project.
We offer absolutely transparent pricing, in which the price announced to you or indicated on the website is fixed and final, not subject to increase upon signing the contract, as well as during the implementation of the project.
WHY WE HAVE SUCH PRICES
1. We deliver high-quality timber from the Arkhangelsk region, which is much more expensive than transporting materials from Vladimir, Nizhny Novgorod, Tver and other nearby regions.
2. The minimum ceiling height of the 1st floor in our buildings is 3 meters (with 2.5 meters in other companies), and the height of the 2nd floor is at least 1.6 m at the bottom of the slope (with 30 cm in some companies).
3. Our projects are equipped with partitions made of logs, not frames. Design solutions containing frame partitions are reflected in our layouts, providing a transparent presentation of information to clients.
4. All our employees: architects, engineers, cutters, assemblers and roofers are real professionals with specialized education and rich experience, who regularly improve their skills, which guarantees the impeccable quality of work.
5. The cost of the house includes the financial costs of the delivery of logs, various construction and Supplies, as well as the costs of operating cranes and manipulators used to unload materials and assemble buildings.
6. The cost of the building includes the treatment of wood with antiseptic and bioprotective agents.
7. In the projects of two-story buildings, when constructing floors, we use view beams made of logs or glued beams, in contrast to the use of conventional beams by other companies edged board to minimize project cost.
8. When arranging the strapping, we use a high-quality beam 200x200 mm around the entire perimeter of the foundation base, for beams on the 1st floor we use a beam 100x200 mm, avoiding savings on the quality of structural elements.
9. The cost of construction includes a full cleaning of the construction site after completion of work at no additional cost to the Customers.
10. The price of the building includes the organization of living conditions for the working staff: the delivery of a household room, a shower and a dry closet. We use our generators when there is no electricity on site.
We are always open to dialogue with our Clients to optimize the cost of the project. At your request, we can modernize projects to reduce their cost. We are ready to provide a 5% discount from the official estimate of another construction company if you find a price lower than in our price list (provided that the above parameters fully match).
The total area of the house is 164.4 sq.m. The first floor occupies 113.1 sq.m. There is a kitchen with an area of 10.8 sq.m., to the right of it there is a terrace of 13.5 sq.m., to the left of the kitchen there is a bathroom - 4.8 sq.m., the boiler room - 6.7 sq.m. , from which the door leads to the vestibule - 4.8 sq.m. Between the vestibule and the bathroom there is an entrance hall with an area of 12.3 sq.m, from which you can get into the bedroom - 13.5 sq.m. The main part of the first floor is occupied by the living room - 30.5 sq.m.
A staircase leads from the hallway to the second floor, the area of which is 51.5 sq.m. There is a hall - 2 sq.m. bathroom - 4.3 sq.m, three sleeping room 14, 14 and 10 sq.m., as well as a balcony - 7.2 sq.m. If necessary, you can make redevelopment of the house.
For the construction of walls, a rounded log of pine or spruce with a diameter of 220 to 280 millimeters is used. The width of the strip foundation on piles is 40 cm, and the height is 50 cm. When installing the roof, flexible tiles are used.
The working draft includes plans for the foundation, roof and floors, reinforcement schemes, ceilings and truss systems. Attached specification for all volumes and types of construction. The draft design contains plans for the foundation, floors and roof, as well as facades, sections and perspective views.
The project of the house "Podmoskovnaya Tale"
| Square | Total area - 164.4 m2
Area of the 1st floor - 113.1 m2 Kitchen - 10.8 m2 |
Possible redevelopment |
|---|---|---|
| Material | Round log d-220,240,260,280mm | Pine, spruce |
| Cost of 1 stage of construction | A set of a house made of a log d-240mm, assembling a log house, beams, rafters, lathing, subfloor, temporary roofing (roofing felt) | RUB 1,200,000 |
| Foundation | Tape monolithic foundation on piles tape height 50cm, tape width 40cm | 300 000 rub. |
| Roof | Flexible roof tiles | 300 000 rub. |
| working draft | Foundation plan, nodes, reinforcement schemes, specification Mounting floor plans, nodes, specification Floor plans, knots, specification Specification for the wall kit (log, beam) The scheme of the truss system, sections, nodes, specification Roof plan |
15 000 rub. |
| Preliminary design | foundation plan Floor plans Roof plan Sections (longitudinal and transverse) perspective views |
Construction kit includes
- OCB: Ф200-280 mm- according to the project
- rafter system
- delivery, unloading on site
- floor logs, subfloors,
- fasteners needed to build a house
- impregnation of the ends against cracking with a special TEKNOS compound.
PROJECT AS A GIFT, All changes in the internal geometry of the project of the future house, as well as facades, are made free of charge.
The project of a small but cozy two-story country house Podmoskovnaya Skazka attracts attention with its convenient layout and spectacular architecture. The project of the house is designed for a family of five to six people, made in classical style chalet. This house provides absolutely everything for a comfortable stay for your family.
The first floor is equipped with a spacious hall and a living room combined with a kitchen-dining room, a small bedroom, a boiler room, a terrace and a bathroom. Common areas of the house - smoothly flow into one another, while remaining completely separate.
The second floor consists of four spacious bedrooms separated by a small inner hall. The project of the second floor is equipped with a dressing room and a private bathroom. Both floors are connected by a strong, comfortable and safe wooden staircase.
The staircase to the second floor in terms of functionality corresponds to three conditions: constructiveness, decorativeness and utility. This means that the stepped structure fits perfectly into the interior of the house, does not clutter up the space and is comfortable to use.
Building wooden house- "Podmoskovnaya Skazka" is made from massive wood of northern pine, Siberian larch or cedar. At the request of the customer, glued or profiled timber can be used as a material for building a house.
Landing the house and pouring the foundation
- arrival of a specialist to the site for breaking down the house
- trench excavation, sand cushion, pile drilling
- formwork, reinforcement binding
- pouring reinforced monolithic foundation
- ready-mixed concrete V-22.5 (M-300) is used
- installation of waterproofing on the surface of the foundation
The cost of the foundation is calculated separately *
The cost of the 1st stage of construction includes
Installation of walls and partitions
- installation of house walls and partitions from a log Ø260 mm
- house kit from a dense northern forest of winter harvesting
- installation of a log is carried out using wooden dowels
- installation of interventional insulation "Klimalan"
- installation of a floor log from a bar 200 × 100 mm through 0.6 meters
- installation of floor beams from a bar 200 × 100 mm through 0.58 meters
Roof device
- roof structure is made of board 200×50 mm
- floating supports are used
- rafter pitch through 0.6 meters and lathing from a board 150 × 25 mm
- temporary roof made of hydroisol with clamping rails
- fastening of rafters in the ridge - articulated
Free construction services include
- residence of the construction team - change house
- transport - delivery of materials to the facility
- unloading materials
- garbage collection and disposal
- provision of project documentation
- individual project modifications
- individual design
- independent quality control
The construction project consists of three parts
Architectural and construction part. The design of a wooden structure always begins with the development of a sketch of the facades and a planning solution. The layouts are based on the wishes of the Customer and take into account the location of the building relative to the site and orientation to the cardinal points. The functionality of the layout often depends on the facade solution and the size of the structure - therefore, the architect must take into account many nuances in his work. Based on the agreed sketches, a constructive part will be developed - a working draft of a wooden structure.
Structural part. When developing the structural part of the project, it is important to take into account all the features of the material of the walls of the building. It is also very important to distribute the loads of the floor and roof structure. Often these moments are not given importance for the sake of the beauty of the project - but in vain. Wooden buildings without a proper image of balanced loads will cause a lot of trouble to their owner. It is worth mentioning the support of floor beams - in our design solutions, we provide for the installation of sound insulation for complete acoustic comfort.
Engineering part. Installation engineering networks wooden buildings - a critical part of the work. Engineering design includes power supply planning, planning effective system heating and, of course, the formation of an axonometric diagram of water supply and sewerage. If necessary, you can design the supply of fresh air, ventilation and even air conditioning. The design of networks for structures made of timber or rounded logs is carried out taking into account external connection points.
The composition of the wooden house project
The project of a house made of logs with a diameter of 300 mm and a size of 11.9m × 13.1m
Architectural and construction part.
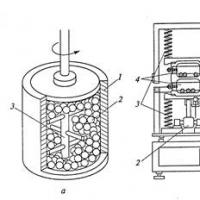 Basic technologies for obtaining nanomaterials
Basic technologies for obtaining nanomaterials How to tell the time in English?
How to tell the time in English?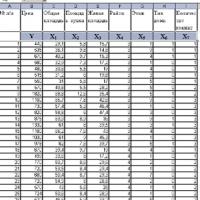 Introduction to Multivariate Statistical Analysis
Introduction to Multivariate Statistical Analysis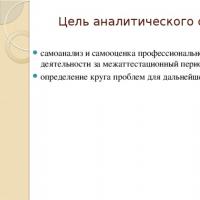 Presentation of the analytical report of the history teacher
Presentation of the analytical report of the history teacher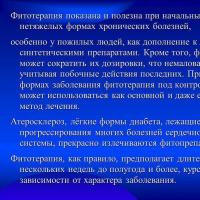 Presentation on the topic "atherosclerosis"
Presentation on the topic "atherosclerosis"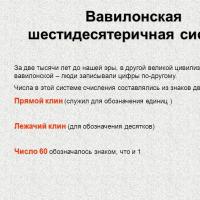 History of number systems
History of number systems Apple in mythology and Russian folklore
Apple in mythology and Russian folklore